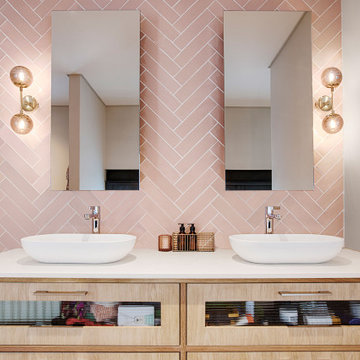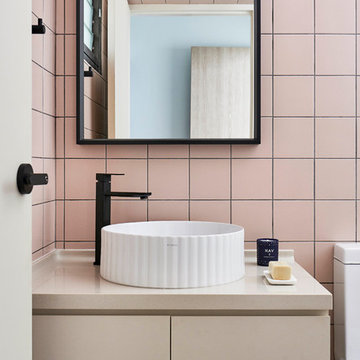913 foton på modernt badrum, med rosa kakel
Sortera efter:Populärt i dag
1 - 20 av 913 foton

Modern inredning av ett stort vit vitt en-suite badrum, med släta luckor, bruna skåp, en hörndusch, en bidé, rosa kakel, glaskakel, vita väggar, betonggolv, ett undermonterad handfat, bänkskiva i kvarts, blått golv och dusch med gångjärnsdörr

Idéer för stora funkis grått en-suite badrum, med skåp i ljust trä, släta luckor, ett fristående badkar, en kantlös dusch, rosa kakel, keramikplattor, vita väggar, terrazzogolv, ett fristående handfat, marmorbänkskiva, grått golv och med dusch som är öppen

Inspiration för moderna en-suite badrum, med svarta skåp, rosa kakel, keramikplattor och ett konsol handfat

Brunswick Parlour transforms a Victorian cottage into a hard-working, personalised home for a family of four.
Our clients loved the character of their Brunswick terrace home, but not its inefficient floor plan and poor year-round thermal control. They didn't need more space, they just needed their space to work harder.
The front bedrooms remain largely untouched, retaining their Victorian features and only introducing new cabinetry. Meanwhile, the main bedroom’s previously pokey en suite and wardrobe have been expanded, adorned with custom cabinetry and illuminated via a generous skylight.
At the rear of the house, we reimagined the floor plan to establish shared spaces suited to the family’s lifestyle. Flanked by the dining and living rooms, the kitchen has been reoriented into a more efficient layout and features custom cabinetry that uses every available inch. In the dining room, the Swiss Army Knife of utility cabinets unfolds to reveal a laundry, more custom cabinetry, and a craft station with a retractable desk. Beautiful materiality throughout infuses the home with warmth and personality, featuring Blackbutt timber flooring and cabinetry, and selective pops of green and pink tones.
The house now works hard in a thermal sense too. Insulation and glazing were updated to best practice standard, and we’ve introduced several temperature control tools. Hydronic heating installed throughout the house is complemented by an evaporative cooling system and operable skylight.
The result is a lush, tactile home that increases the effectiveness of every existing inch to enhance daily life for our clients, proving that good design doesn’t need to add space to add value.

Idéer för att renovera ett funkis beige beige badrum, med släta luckor, skåp i ljust trä, en kantlös dusch, rosa kakel, ett fristående handfat, grått golv och med dusch som är öppen

This plaster pink cloakroom was previously a dusty broom cupboard. We kept part of the wall unplastered to add interest and recall the history of the room.

A fun and colourful kids bathroom in a newly built loft extension. A black and white terrazzo floor contrast with vertical pink metro tiles. Black taps and crittall shower screen for the walk in shower. An old reclaimed school trough sink adds character together with a big storage cupboard with Georgian wire glass with fresh display of plants.

Idéer för ett litet modernt vit badrum med dusch, med öppna hyllor, en dusch i en alkov, rosa kakel, perrakottakakel, svarta väggar, klinkergolv i keramik, marmorbänkskiva, svart golv, dusch med gångjärnsdörr och ett fristående handfat

Franco Bernardini
Exempel på ett mellanstort modernt badrum för barn, med skåp i mörkt trä, bänkskiva i glas, en hörndusch, en vägghängd toalettstol, rosa kakel, mosaik, rosa väggar, klinkergolv i keramik, ett fristående handfat och släta luckor
Exempel på ett mellanstort modernt badrum för barn, med skåp i mörkt trä, bänkskiva i glas, en hörndusch, en vägghängd toalettstol, rosa kakel, mosaik, rosa väggar, klinkergolv i keramik, ett fristående handfat och släta luckor

Crédits photo : Jo Pauwels
Exempel på ett modernt badrum, med en dusch i en alkov, rosa kakel, keramikplattor, rosa väggar och mosaikgolv
Exempel på ett modernt badrum, med en dusch i en alkov, rosa kakel, keramikplattor, rosa väggar och mosaikgolv

Idéer för ett litet modernt vit en-suite badrum, med blå skåp, ett platsbyggt badkar, en dusch/badkar-kombination, en toalettstol med separat cisternkåpa, rosa kakel, mosaik, blå väggar, betonggolv, ett integrerad handfat, bänkskiva i akrylsten, blått golv och dusch med gångjärnsdörr

Showcasing our muted pink glass tile this eclectic bathroom is soaked in style.
DESIGN
Project M plus, Oh Joy
PHOTOS
Bethany Nauert
LOCATION
Los Angeles, CA
Tile Shown: 4x12 in Rosy Finch Gloss; 4x4 & 4x12 in Carolina Wren Gloss

bagno padronale, con porta finestra, pareti grigie, rivestimento doccia in piastrelle rettangolari arrotondate colore rubino abbinato al mobile lavabo color cipria.

The perfect bathroom for a pink loving client!
Exempel på ett litet modernt vit vitt badrum med dusch, med släta luckor, skåp i mellenmörkt trä, en kantlös dusch, en toalettstol med separat cisternkåpa, rosa kakel, porslinskakel, rosa väggar, klinkergolv i porslin, ett undermonterad handfat, marmorbänkskiva, beiget golv och med dusch som är öppen
Exempel på ett litet modernt vit vitt badrum med dusch, med släta luckor, skåp i mellenmörkt trä, en kantlös dusch, en toalettstol med separat cisternkåpa, rosa kakel, porslinskakel, rosa väggar, klinkergolv i porslin, ett undermonterad handfat, marmorbänkskiva, beiget golv och med dusch som är öppen

Inredning av ett modernt stort vit vitt en-suite badrum, med skåp i shakerstil, röda skåp, ett fristående badkar, en kantlös dusch, en vägghängd toalettstol, rosa kakel, porslinskakel, rosa väggar, kalkstensgolv, ett undermonterad handfat, bänkskiva i kvartsit, grått golv och med dusch som är öppen

Exempel på ett modernt flerfärgad flerfärgat badrum, med släta luckor, svarta skåp, en kantlös dusch, en vägghängd toalettstol, rosa kakel, ett nedsänkt handfat och grått golv

Small powder room with a bold impact and color palette.
Bild på ett litet funkis vit vitt toalett, med öppna hyllor, skåp i ljust trä, rosa kakel och porslinskakel
Bild på ett litet funkis vit vitt toalett, med öppna hyllor, skåp i ljust trä, rosa kakel och porslinskakel

Tailormade pink & gold bathroom
Bild på ett mellanstort funkis flerfärgad flerfärgat en-suite badrum, med ett fristående badkar, en dusch/badkar-kombination, rosa kakel, rosa väggar, mosaikgolv, ett nedsänkt handfat, granitbänkskiva och rosa golv
Bild på ett mellanstort funkis flerfärgad flerfärgat en-suite badrum, med ett fristående badkar, en dusch/badkar-kombination, rosa kakel, rosa väggar, mosaikgolv, ett nedsänkt handfat, granitbänkskiva och rosa golv

Main bathroom double vanity with built in mirror cabinets
Idéer för funkis vitt en-suite badrum, med luckor med glaspanel, skåp i ljust trä, rosa kakel, rosa väggar och bänkskiva i kvarts
Idéer för funkis vitt en-suite badrum, med luckor med glaspanel, skåp i ljust trä, rosa kakel, rosa väggar och bänkskiva i kvarts
913 foton på modernt badrum, med rosa kakel
1
