3 727 foton på modernt badrum, med skiffergolv
Sortera efter:
Budget
Sortera efter:Populärt i dag
1 - 20 av 3 727 foton

The Tranquility Residence is a mid-century modern home perched amongst the trees in the hills of Suffern, New York. After the homeowners purchased the home in the Spring of 2021, they engaged TEROTTI to reimagine the primary and tertiary bathrooms. The peaceful and subtle material textures of the primary bathroom are rich with depth and balance, providing a calming and tranquil space for daily routines. The terra cotta floor tile in the tertiary bathroom is a nod to the history of the home while the shower walls provide a refined yet playful texture to the room.
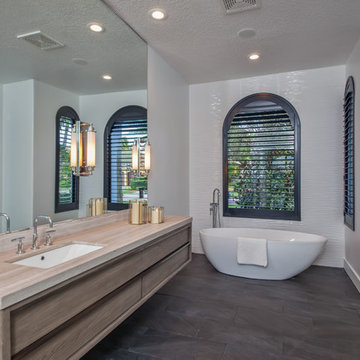
Inspiration för ett mellanstort funkis en-suite badrum, med släta luckor, skåp i mellenmörkt trä, ett fristående badkar, vit kakel, vita väggar, ett undermonterad handfat, grått golv, en dusch i en alkov, keramikplattor, skiffergolv, bänkskiva i kvarts och dusch med gångjärnsdörr

Joseph Alfano
Idéer för stora funkis en-suite badrum, med ett undermonterad handfat, släta luckor, skåp i ljust trä, ett fristående badkar, en dusch i en alkov, vita väggar, en toalettstol med separat cisternkåpa, vit kakel, stenhäll, skiffergolv, bänkskiva i kvartsit, grått golv och dusch med gångjärnsdörr
Idéer för stora funkis en-suite badrum, med ett undermonterad handfat, släta luckor, skåp i ljust trä, ett fristående badkar, en dusch i en alkov, vita väggar, en toalettstol med separat cisternkåpa, vit kakel, stenhäll, skiffergolv, bänkskiva i kvartsit, grått golv och dusch med gångjärnsdörr

This Ohana model ATU tiny home is contemporary and sleek, cladded in cedar and metal. The slanted roof and clean straight lines keep this 8x28' tiny home on wheels looking sharp in any location, even enveloped in jungle. Cedar wood siding and metal are the perfect protectant to the elements, which is great because this Ohana model in rainy Pune, Hawaii and also right on the ocean.
A natural mix of wood tones with dark greens and metals keep the theme grounded with an earthiness.
Theres a sliding glass door and also another glass entry door across from it, opening up the center of this otherwise long and narrow runway. The living space is fully equipped with entertainment and comfortable seating with plenty of storage built into the seating. The window nook/ bump-out is also wall-mounted ladder access to the second loft.
The stairs up to the main sleeping loft double as a bookshelf and seamlessly integrate into the very custom kitchen cabinets that house appliances, pull-out pantry, closet space, and drawers (including toe-kick drawers).
A granite countertop slab extends thicker than usual down the front edge and also up the wall and seamlessly cases the windowsill.
The bathroom is clean and polished but not without color! A floating vanity and a floating toilet keep the floor feeling open and created a very easy space to clean! The shower had a glass partition with one side left open- a walk-in shower in a tiny home. The floor is tiled in slate and there are engineered hardwood flooring throughout.

Custom master bath renovation designed for spa-like experience. Contemporary custom floating washed oak vanity with Virginia Soapstone top, tambour wall storage, brushed gold wall-mounted faucets. Concealed light tape illuminating volume ceiling, tiled shower with privacy glass window to exterior; matte pedestal tub. Niches throughout for organized storage.
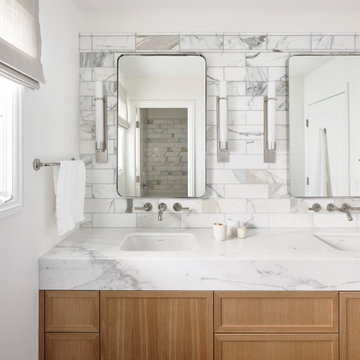
Inspiration för stora moderna vitt badrum med dusch, med skåp i shakerstil, skåp i ljust trä, vit kakel, marmorkakel, vita väggar, skiffergolv, ett undermonterad handfat, marmorbänkskiva och grått golv

Modern inredning av ett litet vit vitt toalett, med öppna hyllor, en toalettstol med separat cisternkåpa, flerfärgade väggar, skiffergolv, ett fristående handfat, marmorbänkskiva och svart golv

Photography: Regan Wood Photography
Idéer för mellanstora funkis svart badrum med dusch, med släta luckor, skåp i mellenmörkt trä, svart kakel, mosaik, skiffergolv, ett fristående handfat, svart golv, med dusch som är öppen, en dusch i en alkov, kaklad bänkskiva och svarta väggar
Idéer för mellanstora funkis svart badrum med dusch, med släta luckor, skåp i mellenmörkt trä, svart kakel, mosaik, skiffergolv, ett fristående handfat, svart golv, med dusch som är öppen, en dusch i en alkov, kaklad bänkskiva och svarta väggar
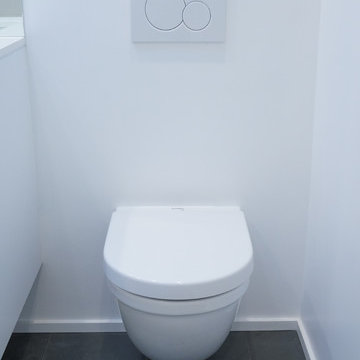
Design/Build bathroom remodel in a 1954 Paul Hayden Kirk designed home.
Modern inredning av ett litet badrum, med en vägghängd toalettstol, skiffergolv och grått golv
Modern inredning av ett litet badrum, med en vägghängd toalettstol, skiffergolv och grått golv

Modern integrated bathroom sink countertops, open shower, frameless shower, Corner Vanities, removed the existing tub, converting it into a sleek white subway tiled shower with sliding glass door and chrome accents
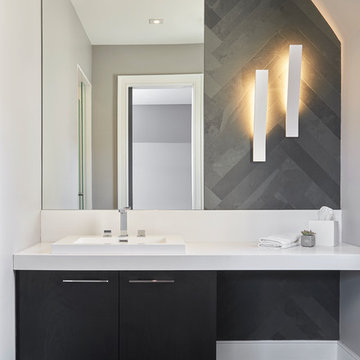
Stephani Buchman Photography
Bild på ett mellanstort funkis toalett, med släta luckor, svarta skåp, grå kakel, vita väggar, skiffergolv, ett fristående handfat, bänkskiva i akrylsten och grått golv
Bild på ett mellanstort funkis toalett, med släta luckor, svarta skåp, grå kakel, vita väggar, skiffergolv, ett fristående handfat, bänkskiva i akrylsten och grått golv

Inspiration för mellanstora moderna en-suite badrum, med en hörndusch, vita väggar, grå kakel, vit kakel, glaskakel, skiffergolv, svart golv och med dusch som är öppen

Fotos by Ines Grabner
Inspiration för små moderna brunt badrum med dusch, med skåp i mörkt trä, en kantlös dusch, en vägghängd toalettstol, grå kakel, skifferkakel, grå väggar, skiffergolv, ett fristående handfat, släta luckor, träbänkskiva, grått golv och med dusch som är öppen
Inspiration för små moderna brunt badrum med dusch, med skåp i mörkt trä, en kantlös dusch, en vägghängd toalettstol, grå kakel, skifferkakel, grå väggar, skiffergolv, ett fristående handfat, släta luckor, träbänkskiva, grått golv och med dusch som är öppen
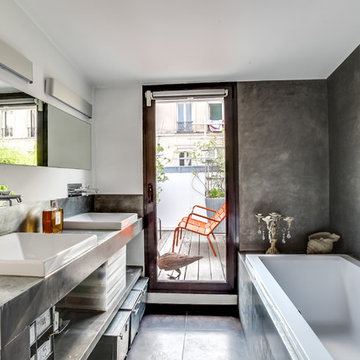
Meero - Loyer
Bild på ett mellanstort funkis badrum, med grå väggar, öppna hyllor, grå skåp, grå kakel, kakel i metall, skiffergolv och ett fristående handfat
Bild på ett mellanstort funkis badrum, med grå väggar, öppna hyllor, grå skåp, grå kakel, kakel i metall, skiffergolv och ett fristående handfat
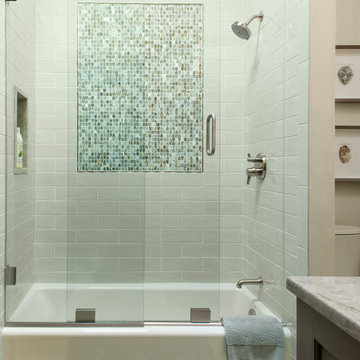
Kimberly Gavin Photography
Exempel på ett litet modernt badrum, med luckor med infälld panel, skåp i mörkt trä, ett badkar i en alkov, en dusch/badkar-kombination, beige kakel, stenkakel, granitbänkskiva, en toalettstol med hel cisternkåpa, beige väggar och skiffergolv
Exempel på ett litet modernt badrum, med luckor med infälld panel, skåp i mörkt trä, ett badkar i en alkov, en dusch/badkar-kombination, beige kakel, stenkakel, granitbänkskiva, en toalettstol med hel cisternkåpa, beige väggar och skiffergolv

Photo by Yorgos Efthymiadis Photography
Inspiration för små moderna en-suite badrum, med skåp i shakerstil, vita skåp, en dusch i en alkov, en toalettstol med separat cisternkåpa, grå kakel, vit kakel, marmorkakel, vita väggar, skiffergolv, ett undermonterad handfat, marmorbänkskiva, svart golv och dusch med gångjärnsdörr
Inspiration för små moderna en-suite badrum, med skåp i shakerstil, vita skåp, en dusch i en alkov, en toalettstol med separat cisternkåpa, grå kakel, vit kakel, marmorkakel, vita väggar, skiffergolv, ett undermonterad handfat, marmorbänkskiva, svart golv och dusch med gångjärnsdörr
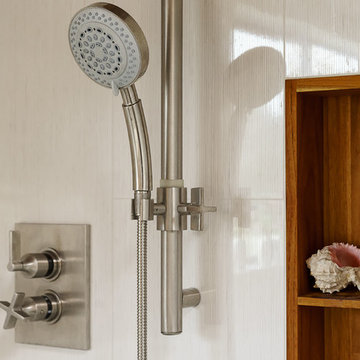
Watermark Shower Fixtures framed by customs teak inset and Porcelenosa Brunei Blanco Tile.
searanchimages.com
Inspiration för stora moderna en-suite badrum, med ett fristående handfat, släta luckor, skåp i ljust trä, bänkskiva i kvartsit, ett fristående badkar, en hörndusch, en toalettstol med hel cisternkåpa, blå kakel, stenkakel, blå väggar och skiffergolv
Inspiration för stora moderna en-suite badrum, med ett fristående handfat, släta luckor, skåp i ljust trä, bänkskiva i kvartsit, ett fristående badkar, en hörndusch, en toalettstol med hel cisternkåpa, blå kakel, stenkakel, blå väggar och skiffergolv

Olivier Chabaud
Idéer för att renovera ett mellanstort funkis badrum med dusch, med grå väggar, en kantlös dusch, ett väggmonterat handfat, skiffergolv och grått golv
Idéer för att renovera ett mellanstort funkis badrum med dusch, med grå väggar, en kantlös dusch, ett väggmonterat handfat, skiffergolv och grått golv

New 4 bedroom home construction artfully designed by E. Cobb Architects for a lively young family maximizes a corner street-to-street lot, providing a seamless indoor/outdoor living experience. A custom steel and glass central stairwell unifies the space and leads to a roof top deck leveraging a view of Lake Washington.
©2012 Steve Keating Photography
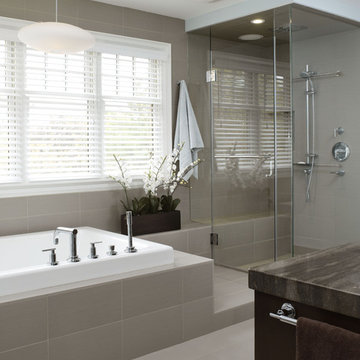
An adult retreat and relaxing spa get-away, this space and its amenities are more than comfortable for two. A raised platform between the tub and shower, complete with a seat extending from the tub deck allows for a step down into the shower pan rather than a curb. Vanity cabinetry with flip-up grooming area and lavatory were placed opposite this area to capture the natural lighting and reflections of the view to the backyard. The materials and finishes were kept simple and minimal; sand coloured striated porcelain tile was used for the floor, walls, tub deck and shower ceiling. Matte sheen dark rift oak cabinetry and honed dark brown limestone contrast nicely with the white fixtures and polished chrome fittings. Serene blue walls complete the watery spa-like theme of a much deserved get-away without leaving home.
Donna Griffith Photography
3 727 foton på modernt badrum, med skiffergolv
1
