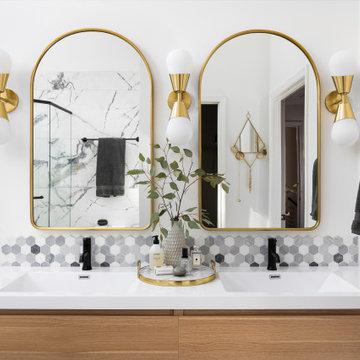9 848 foton på modernt badrum

Inredning av ett modernt litet badrum med dusch, med skåp i shakerstil, skåp i mörkt trä, en dusch i en alkov, vit kakel, tunnelbanekakel, klinkergolv i porslin, ett undermonterad handfat, marmorbänkskiva, vitt golv och dusch med gångjärnsdörr

Contemporary Bathroom with Marble Wall Tile and Black Patterned Floor Tile
Inredning av ett modernt litet vit vitt en-suite badrum, med släta luckor, vita skåp, en hörndusch, en toalettstol med hel cisternkåpa, grå kakel, marmorkakel, svarta väggar, klinkergolv i keramik, ett integrerad handfat, svart golv och dusch med gångjärnsdörr
Inredning av ett modernt litet vit vitt en-suite badrum, med släta luckor, vita skåp, en hörndusch, en toalettstol med hel cisternkåpa, grå kakel, marmorkakel, svarta väggar, klinkergolv i keramik, ett integrerad handfat, svart golv och dusch med gångjärnsdörr

This small 3/4 bath was added in the space of a large entry way of this ranch house, with the bath door immediately off the master bedroom. At only 39sf, the 3'x8' space houses the toilet and sink on opposite walls, with a 3'x4' alcove shower adjacent to the sink. The key to making a small space feel large is avoiding clutter, and increasing the feeling of height - so a floating vanity cabinet was selected, with a built-in medicine cabinet above. A wall-mounted storage cabinet was added over the toilet, with hooks for towels. The shower curtain at the shower is changed with the whims and design style of the homeowner, and allows for easy cleaning with a simple toss in the washing machine.
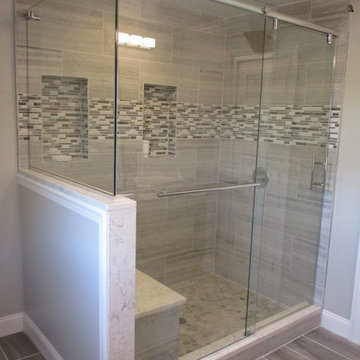
This is our Deus™ Everglide barn style slider. This particular shower consists of a single sliding door, a notched stationary panel, and a 90° return panel on a half wall. A Header and u-channel secure the 3/8” clear tempered glass. A matching ladder pull towel bar and handle is displayed perfectly on this enclosure. All of the hardware chosen for this shower is chrome.

Idéer för ett litet modernt vit badrum med dusch, med skåp i shakerstil, blå skåp, ett badkar i en alkov, en dusch/badkar-kombination, en toalettstol med separat cisternkåpa, vit kakel, porslinskakel, vita väggar, klinkergolv i porslin, ett undermonterad handfat, bänkskiva i kvarts, grått golv och dusch med duschdraperi
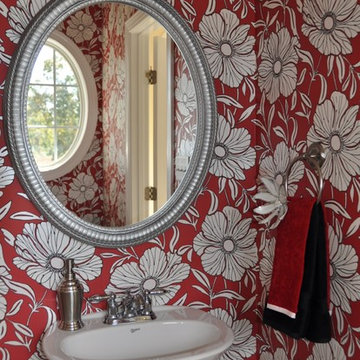
Powder Room fun! This bright splash of red wallpaper is so exciting in this powder room.
Margaret Volney
Idéer för små funkis toaletter, med ett piedestal handfat, en toalettstol med separat cisternkåpa och röda väggar
Idéer för små funkis toaletter, med ett piedestal handfat, en toalettstol med separat cisternkåpa och röda väggar

With the request of pastel colours which is evident on the floor tiles, copper fittings and hexagonal tiles, this gorgeous bathroom has been updated into a stylish, contemporary space. A solid surface bath and basin gives a modern feel and mirrored panelled cabinets provides confined storage which visually expands the space. A bespoke shower screen meets the ceiling, maintaining clean lines throughout.
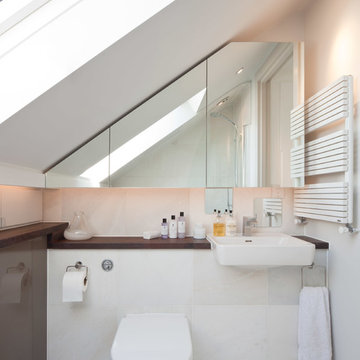
Stale Eriksen
Inspiration för små moderna brunt badrum, med träbänkskiva, vit kakel, stenkakel och en toalettstol med hel cisternkåpa
Inspiration för små moderna brunt badrum, med träbänkskiva, vit kakel, stenkakel och en toalettstol med hel cisternkåpa

Paul Craig - www.pcraig.co.uk
Inspiration för ett mellanstort funkis blå blått badrum, med ett fristående handfat, bänkskiva i glas, ett fristående badkar, en vägghängd toalettstol, vit kakel, blå kakel, klinkergolv i porslin, släta luckor, vita skåp och vita väggar
Inspiration för ett mellanstort funkis blå blått badrum, med ett fristående handfat, bänkskiva i glas, ett fristående badkar, en vägghängd toalettstol, vit kakel, blå kakel, klinkergolv i porslin, släta luckor, vita skåp och vita väggar
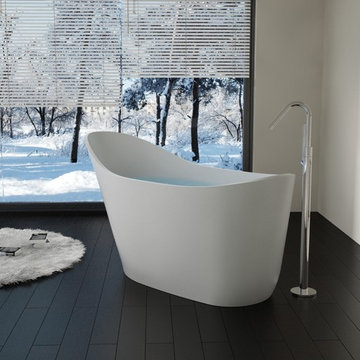
Factory Direct Pricing. Please Call 415-644-5888 to visit our Showroom or to get for more info. Please visit our website at www.badeloft.com. Our showroom is located at 2829 Bridgeway Sausalito, CA 94965. Photos Owned by Badeloft USA LLC.

Inspiration för stora moderna vitt en-suite badrum, med släta luckor, svarta skåp, ett fristående badkar, en hörndusch, en toalettstol med separat cisternkåpa, beige kakel, keramikplattor, grå väggar, klinkergolv i porslin, ett nedsänkt handfat, kaklad bänkskiva, grått golv och dusch med gångjärnsdörr
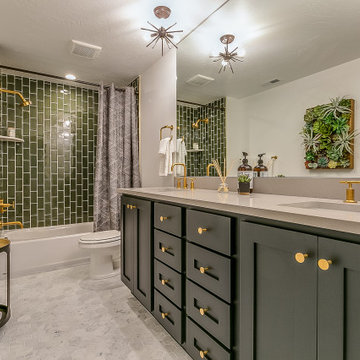
Green bathroom cabinets with gold accessories
Inspiration för ett litet funkis en-suite badrum, med luckor med upphöjd panel, gröna skåp, en toalettstol med hel cisternkåpa, vita väggar, klinkergolv i keramik, ett nedsänkt handfat och vitt golv
Inspiration för ett litet funkis en-suite badrum, med luckor med upphöjd panel, gröna skåp, en toalettstol med hel cisternkåpa, vita väggar, klinkergolv i keramik, ett nedsänkt handfat och vitt golv

Inspiration för ett litet funkis grå grått toalett, med svarta skåp, en toalettstol med hel cisternkåpa, vit kakel, porslinskakel, vita väggar, mellanmörkt trägolv, ett undermonterad handfat, bänkskiva i betong och flerfärgat golv

Elegantly redesigned bathroom updated with classic colors.
Copper colored vessels, bronze colored vanity, with large mirror, freestanding soaking tub combined with open shower space, are all expertly combined to form a classic bathroom ambiance.
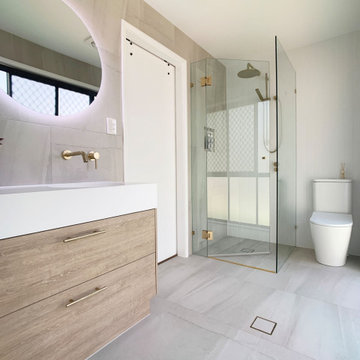
Idéer för ett litet modernt vit badrum med dusch, med skåp i shakerstil, skåp i mellenmörkt trä, en hörndusch, en toalettstol med separat cisternkåpa, grå kakel, porslinskakel, vita väggar, klinkergolv i porslin, ett integrerad handfat, bänkskiva i akrylsten, grått golv och dusch med gångjärnsdörr

Inredning av ett modernt litet brun brunt badrum med dusch, med släta luckor, skåp i mellenmörkt trä, grå kakel, vita väggar, ett fristående handfat, träbänkskiva, grått golv, med dusch som är öppen, en kantlös dusch, keramikplattor och klinkergolv i keramik

The ground floor in this terraced house had a poor flow and a badly positioned kitchen with limited worktop space.
By moving the kitchen to the longer wall on the opposite side of the room, space was gained for a good size and practical kitchen, a dining zone and a nook for the children’s arts & crafts. This tactical plan provided this family more space within the existing footprint and also permitted the installation of the understairs toilet the family was missing.
The new handleless kitchen has two contrasting tones, navy and white. The navy units create a frame surrounding the white units to achieve the visual effect of a smaller kitchen, whilst offering plenty of storage up to ceiling height. The work surface has been improved with a longer worktop over the base units and an island finished in calacutta quartz. The full-height units are very functional housing at one end of the kitchen an integrated washing machine, a vented tumble dryer, the boiler and a double oven; and at the other end a practical pull-out larder. A new modern LED pendant light illuminates the island and there is also under-cabinet and plinth lighting. Every inch of space of this modern kitchen was carefully planned.
To improve the flood of natural light, a larger skylight was installed. The original wooden exterior doors were replaced for aluminium double glazed bifold doors opening up the space and benefiting the family with outside/inside living.
The living room was newly decorated in different tones of grey to highlight the chimney breast, which has become a feature in the room.
To keep the living room private, new wooden sliding doors were fitted giving the family the flexibility of opening the space when necessary.
The newly fitted beautiful solid oak hardwood floor offers warmth and unifies the whole renovated ground floor space.
The first floor bathroom and the shower room in the loft were also renovated, including underfloor heating.
Portal Property Services managed the whole renovation project, including the design and installation of the kitchen, toilet and bathrooms.
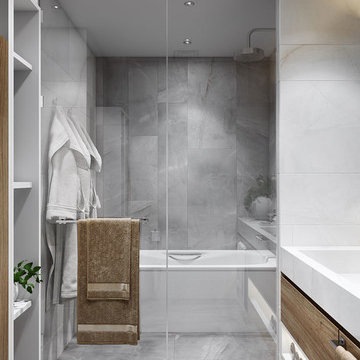
A classical bathroom design where the choice of color was mostly white.
Idéer för att renovera ett litet funkis beige beige en-suite badrum, med släta luckor, skåp i ljust trä, ett hörnbadkar, en hörndusch, en vägghängd toalettstol, beige kakel, keramikplattor, klinkergolv i keramik, kaklad bänkskiva och beiget golv
Idéer för att renovera ett litet funkis beige beige en-suite badrum, med släta luckor, skåp i ljust trä, ett hörnbadkar, en hörndusch, en vägghängd toalettstol, beige kakel, keramikplattor, klinkergolv i keramik, kaklad bänkskiva och beiget golv

Bild på ett litet funkis badrum med dusch, med tunnelbanekakel, vita väggar, mosaikgolv, grått golv, släta luckor, vita skåp, ett hörnbadkar, en dusch/badkar-kombination, vit kakel, ett konsol handfat och dusch med duschdraperi
9 848 foton på modernt badrum
1

