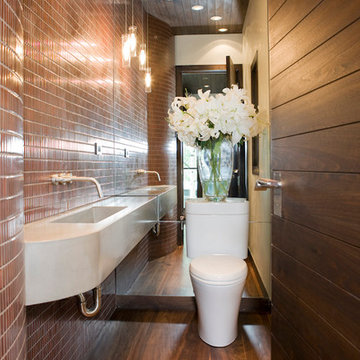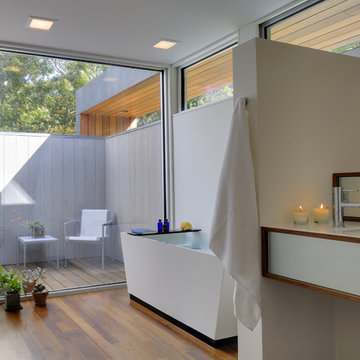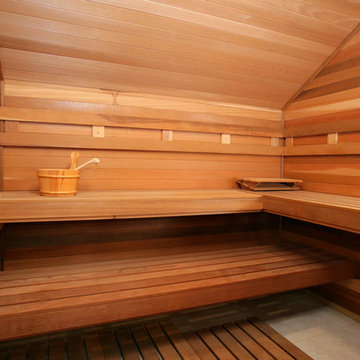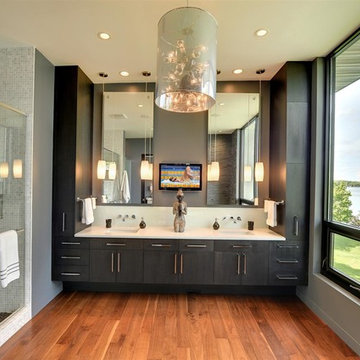419 foton på modernt badrum

Brandon Barre Photography
Idéer för att renovera ett funkis badrum, med ett integrerad handfat, släta luckor, skåp i mörkt trä, en öppen dusch, grå kakel och med dusch som är öppen
Idéer för att renovera ett funkis badrum, med ett integrerad handfat, släta luckor, skåp i mörkt trä, en öppen dusch, grå kakel och med dusch som är öppen
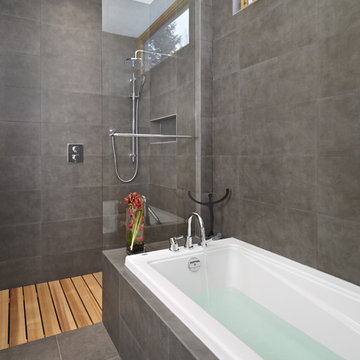
LG House (Edmonton)
Design :: thirdstone inc. [^]
Photography :: Merle Prosofsky
Idéer för att renovera ett funkis badrum, med en öppen dusch och med dusch som är öppen
Idéer för att renovera ett funkis badrum, med en öppen dusch och med dusch som är öppen
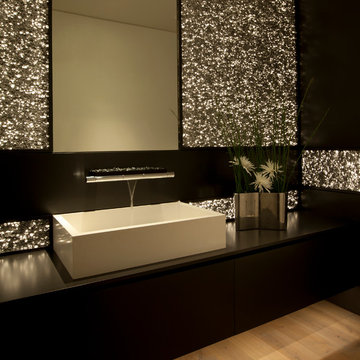
Architecture by Horst Architects
www.horst-architects.com
John Ellis Photography
Idéer för ett modernt svart toalett, med ett fristående handfat och svart kakel
Idéer för ett modernt svart toalett, med ett fristående handfat och svart kakel
Hitta den rätta lokala yrkespersonen för ditt projekt
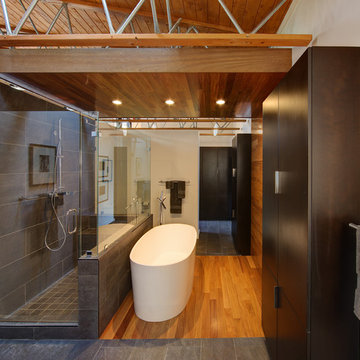
Tricia Shay Photography
Exempel på ett mellanstort modernt en-suite badrum, med ett fristående badkar, släta luckor, skåp i mörkt trä, vita väggar, mellanmörkt trägolv, dusch med gångjärnsdörr, en hörndusch och brunt golv
Exempel på ett mellanstort modernt en-suite badrum, med ett fristående badkar, släta luckor, skåp i mörkt trä, vita väggar, mellanmörkt trägolv, dusch med gångjärnsdörr, en hörndusch och brunt golv
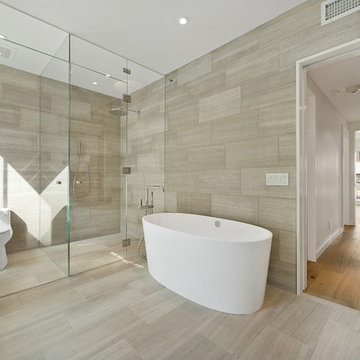
Foto på ett funkis badrum, med ett fristående badkar, en hörndusch och beige kakel
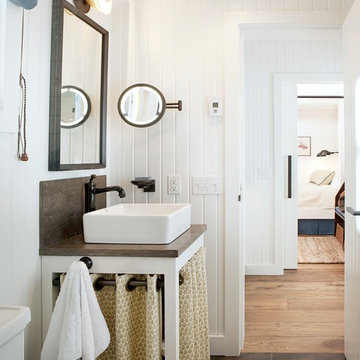
Contemporary Bathroom in a Mountain Retreat, Photo credit: Colin Way
Idéer för att renovera ett funkis badrum, med ett fristående handfat
Idéer för att renovera ett funkis badrum, med ett fristående handfat
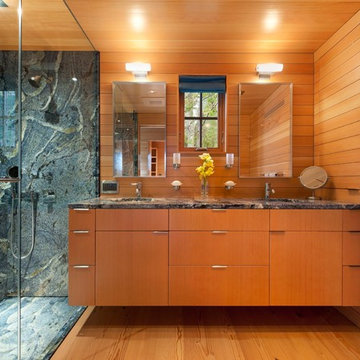
Inspired by local fishing shacks and wharf buildings dotting the coast of Maine, this re-imagined summer cottage interweaves large glazed openings with simple taut-skinned New England shingled cottage forms.
Photos by Tome Crane, c 2010.
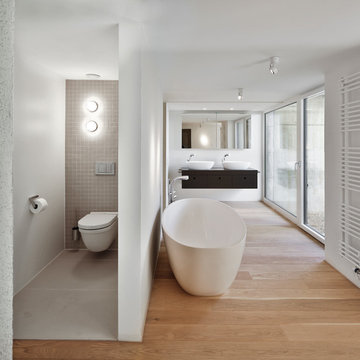
Foto: © Martin Duckek
Modern inredning av ett brun brunt badrum, med ett fristående badkar, en vägghängd toalettstol, grå kakel, vita väggar, ett fristående handfat, släta luckor, svarta skåp, en dusch i en alkov, ljust trägolv, träbänkskiva och mosaik
Modern inredning av ett brun brunt badrum, med ett fristående badkar, en vägghängd toalettstol, grå kakel, vita väggar, ett fristående handfat, släta luckor, svarta skåp, en dusch i en alkov, ljust trägolv, träbänkskiva och mosaik
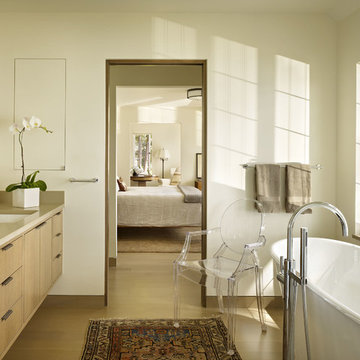
Interior Design: NB Design Group; Contractor: Prestige Residential Construction; Photo: Benjamin Benschneider
Idéer för ett modernt en-suite badrum, med ett fristående badkar, ett undermonterad handfat, släta luckor, beige väggar, ljust trägolv och skåp i ljust trä
Idéer för ett modernt en-suite badrum, med ett fristående badkar, ett undermonterad handfat, släta luckor, beige väggar, ljust trägolv och skåp i ljust trä
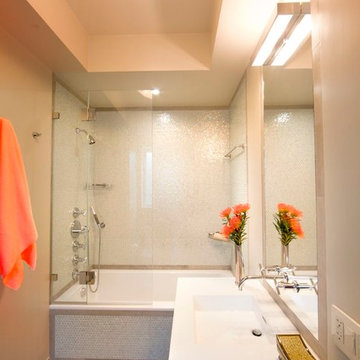
Modern inredning av ett badrum, med ett integrerad handfat, ett badkar i en alkov, en dusch/badkar-kombination, vit kakel och mosaik

A young Mexican couple approached us to create a streamline modern and fresh home for their growing family. They expressed a desire for natural textures and finishes such as natural stone and a variety of woods to juxtapose against a clean linear white backdrop.
For the kid’s rooms we are staying within the modern and fresh feel of the house while bringing in pops of bright color such as lime green. We are looking to incorporate interactive features such as a chalkboard wall and fun unique kid size furniture.
The bathrooms are very linear and play with the concept of planes in the use of materials.They will be a study in contrasting and complementary textures established with tiles from resin inlaid with pebbles to a long porcelain tile that resembles wood grain.
This beautiful house is a 5 bedroom home located in Presidential Estates in Aventura, FL.

Contrasting materials in the master bathroom with a view from the shower.
Idéer för att renovera ett mellanstort funkis svart svart en-suite badrum, med ett fristående handfat, släta luckor, skåp i mörkt trä, ett platsbyggt badkar, en hörndusch, beige kakel, mörkt trägolv, träbänkskiva, stenkakel och vita väggar
Idéer för att renovera ett mellanstort funkis svart svart en-suite badrum, med ett fristående handfat, släta luckor, skåp i mörkt trä, ett platsbyggt badkar, en hörndusch, beige kakel, mörkt trägolv, träbänkskiva, stenkakel och vita väggar

This home remodel is a celebration of curves and light. Starting from humble beginnings as a basic builder ranch style house, the design challenge was maximizing natural light throughout and providing the unique contemporary style the client’s craved.
The Entry offers a spectacular first impression and sets the tone with a large skylight and an illuminated curved wall covered in a wavy pattern Porcelanosa tile.
The chic entertaining kitchen was designed to celebrate a public lifestyle and plenty of entertaining. Celebrating height with a robust amount of interior architectural details, this dynamic kitchen still gives one that cozy feeling of home sweet home. The large “L” shaped island accommodates 7 for seating. Large pendants over the kitchen table and sink provide additional task lighting and whimsy. The Dekton “puzzle” countertop connection was designed to aid the transition between the two color countertops and is one of the homeowner’s favorite details. The built-in bistro table provides additional seating and flows easily into the Living Room.
A curved wall in the Living Room showcases a contemporary linear fireplace and tv which is tucked away in a niche. Placing the fireplace and furniture arrangement at an angle allowed for more natural walkway areas that communicated with the exterior doors and the kitchen working areas.
The dining room’s open plan is perfect for small groups and expands easily for larger events. Raising the ceiling created visual interest and bringing the pop of teal from the Kitchen cabinets ties the space together. A built-in buffet provides ample storage and display.
The Sitting Room (also called the Piano room for its previous life as such) is adjacent to the Kitchen and allows for easy conversation between chef and guests. It captures the homeowner’s chic sense of style and joie de vivre.

Modern inredning av ett stort en-suite badrum, med ett platsbyggt badkar, grå väggar, ljust trägolv, ett fristående handfat, släta luckor, vita skåp, bänkskiva i betong, en vägghängd toalettstol, grå kakel, cementkakel och beiget golv
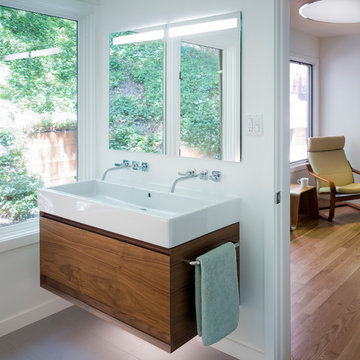
photo by scott hargis
Bild på ett mellanstort funkis en-suite badrum, med porslinskakel, ett avlångt handfat, släta luckor, skåp i mörkt trä, vita väggar och klinkergolv i porslin
Bild på ett mellanstort funkis en-suite badrum, med porslinskakel, ett avlångt handfat, släta luckor, skåp i mörkt trä, vita väggar och klinkergolv i porslin
419 foton på modernt badrum
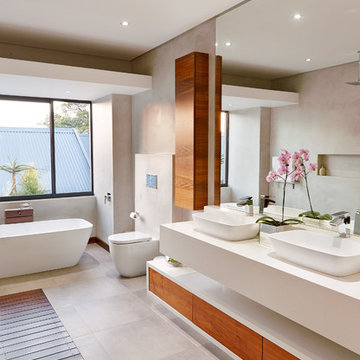
Photos by Etienne Koenig
Foto på ett funkis badrum, med ett fristående handfat, släta luckor, ett fristående badkar och vit kakel
Foto på ett funkis badrum, med ett fristående handfat, släta luckor, ett fristående badkar och vit kakel
1

