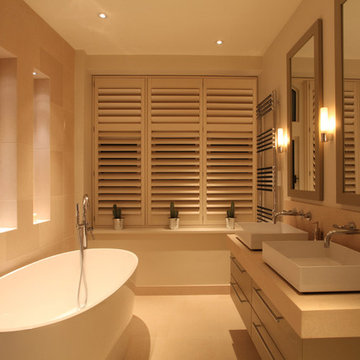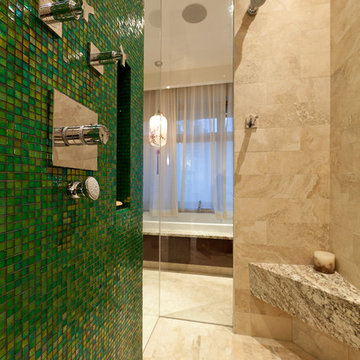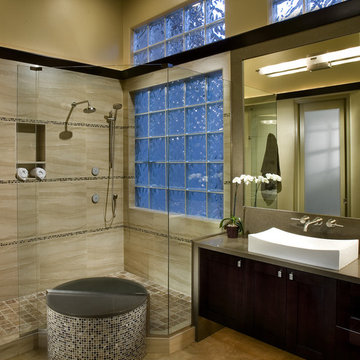209 foton på modernt badrum

"Dramatically positioned along Pelican Crest's prized front row, this Newport Coast House presents a refreshing modern aesthetic rarely available in the community. A comprehensive $6M renovation completed in December 2017 appointed the home with an assortment of sophisticated design elements, including white oak & travertine flooring, light fixtures & chandeliers by Apparatus & Ladies & Gentlemen, & SubZero appliances throughout. The home's unique orientation offers the region's best view perspective, encompassing the ocean, Catalina Island, Harbor, city lights, Palos Verdes, Pelican Hill Golf Course, & crashing waves. The eminently liveable floorplan spans 3 levels and is host to 5 bedroom suites, open social spaces, home office (possible 6th bedroom) with views & balcony, temperature-controlled wine and cigar room, home spa with heated floors, a steam room, and quick-fill tub, home gym, & chic master suite with frameless, stand-alone shower, his & hers closets, & sprawling ocean views. The rear yard is an entertainer's paradise with infinity-edge pool & spa, fireplace, built-in BBQ, putting green, lawn, and covered outdoor dining area. An 8-car subterranean garage & fully integrated Savant system complete this one of-a-kind residence. Residents of Pelican Crest enjoy 24/7 guard-gated patrolled security, swim, tennis & playground amenities of the Newport Coast Community Center & close proximity to the pristine beaches, world-class shopping & dining, & John Wayne Airport." via Cain Group / Pacific Sotheby's International Realty
Photo: Sam Frost

Tsantes Photography
Inspiration för ett funkis badrum, med en dubbeldusch och travertinkakel
Inspiration för ett funkis badrum, med en dubbeldusch och travertinkakel

Foto på ett funkis blå badrum, med en öppen dusch, ett fristående handfat och med dusch som är öppen
Hitta den rätta lokala yrkespersonen för ditt projekt

Olivier Chabaud
Idéer för att renovera ett mellanstort funkis badrum med dusch, med grå väggar, en kantlös dusch, ett väggmonterat handfat, skiffergolv och grått golv
Idéer för att renovera ett mellanstort funkis badrum med dusch, med grå väggar, en kantlös dusch, ett väggmonterat handfat, skiffergolv och grått golv
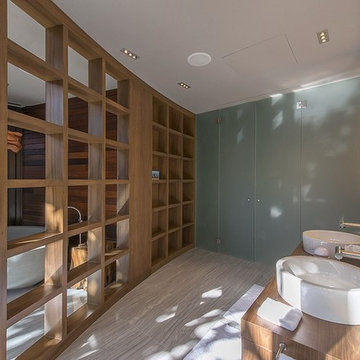
Exempel på ett stort modernt en-suite badrum, med träbänkskiva, släta luckor, skåp i mellenmörkt trä, ett fristående badkar, blå kakel, mosaik, bruna väggar, skiffergolv och ett fristående handfat
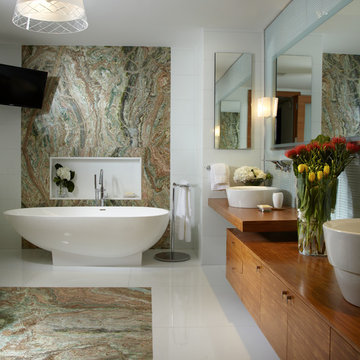
Another magnificent Interior Design in Miami by J Design Group, Published In trends ideas magazine and Miami Design Magazine.
Miami modern,
Contemporary Interior Designers,
Modern Interior Designers,
Coco Plum Interior Designers,
Sunny Isles Interior Designers,
Pinecrest Interior Designers,
J Design Group interiors,
South Florida designers,
Best Miami Designers,
Miami interiors,
Miami décor,
Miami Beach Designers,
Best Miami Interior Designers,
Miami Beach Interiors,
Luxurious Design in Miami,
Top designers,
Deco Miami,
Luxury interiors,
Miami Beach Luxury Interiors,
Miami Interior Design,
Miami Interior Design Firms,
Beach front,
Top Interior Designers,
top décor,
Top Miami Decorators,
Miami luxury condos,
modern interiors,
Modern,
Pent house design,
white interiors,
Top Miami Interior Decorators,
Top Miami Interior Designers,
Modern Designers in Miami,
Trends ideas Magazine publishes this luxury Apartment in The Bath Club in Miami Beach and they states:
Exotic welcome!
A balance of the clean-lined and classic Brings a serene, expansive air to this condominium…..
…..before asking interior designer Jennifer Corredor, Of J Design Group, to redress the interior.
With magnificent views, the 12th-level, over 5000 SF unit Had at the same time suffered from a fussy décor that underplayed the outlook and gave it a rather close atmosphere, says Corredor.
“For the remodel, I wanted to achieve a look that reflected the spirit of the young owners but that would also be in keeping with a family home – the couple has five children. For me, this meant striking a delicate balance between the contemporary and traditional right through the interiors. Modern accents cater to their youthful tastes, while the more classical elements evoke the feeling of warmth and solidity appropriate to a family residence.”
The first thing the designer did was…….
“As soon as you step into the foyer from the lift, this run of marble leads the eye through the formal living space and out to the sea views,” says Corredor.
“I designed the entry in clean-lined green glass panels and laminated cherry wood, custom cut in a jigsaw-like pattern. The interlocking wood panels cover all four sides of a circulation hub, the nucleus of the home.” In the formal living area, a mother-of-pearl accent wall provides the leading contemporary feature. Most of the furniture pieces, fabrics and finishes were custom specified by Corredor…….
J Design Group, with More than 26 years of creating luxury Interior Designs in South Florida’s most exclusive neighborhoods such as Miami, Surfside, Indian Creek, Fisher Island, Bal Harbour, Aventura, Key Biscayne, Brickell Key, South Beach, Sunny Isles, Pinecrest, Williams Island, Golden Beach, Star Island, Brickell, Coconut Grove, Coral Gables, and many other cities in different states all across USA
Contact information:
J Design Group
305-444-4611

Bubbles BathroomsEvery detail of the bathroom layout has been carefully considered, with the spa positioned for easy viewing of the television and the toilet area which encompasses a toilet and bidet, hidden out of sight behind a unique feature wall. Super luxury bathroom. Designed & built by http://bubblesbathrooms.com.au/
Bubbles Bathrooms - Timeless Luxury Bathroom
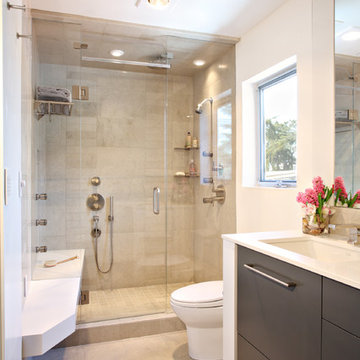
In the luxurious master bathroom, the shower seat extends beyond the limits of the shower door, creating a dry retreat.
Exempel på ett modernt badrum, med ett undermonterad handfat, släta luckor, skåp i mörkt trä, beige kakel och kakelplattor
Exempel på ett modernt badrum, med ett undermonterad handfat, släta luckor, skåp i mörkt trä, beige kakel och kakelplattor
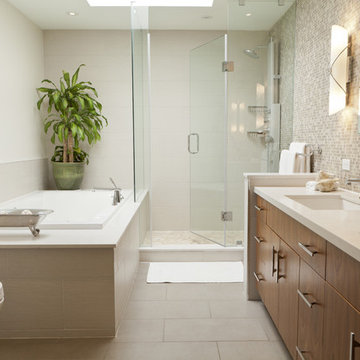
Light tiles with subtle pattern, Caesarstone Misty Carrera stonework, also with subtle texture, creates a light and airy feel. The rustic theme is extended into the bathroom by utilizing a varigated glass mosaic backsplash and walnut veneer cabinetry from Kitchen & Company.
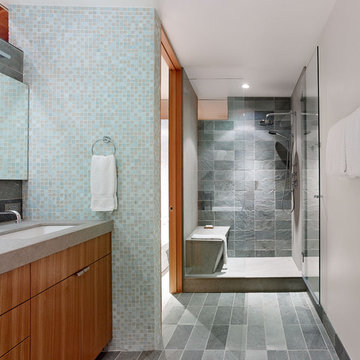
Small vacation house right on Lake Tahoe.
Photos by Bruce Damonte
Inspiration för ett funkis badrum, med ett undermonterad handfat och skifferkakel
Inspiration för ett funkis badrum, med ett undermonterad handfat och skifferkakel

Graham Gaunt
Idéer för små funkis brunt badrum med dusch, med öppna hyllor, grå kakel, grå väggar, ett fristående handfat, träbänkskiva, flerfärgat golv, med dusch som är öppen, en öppen dusch och klinkergolv i småsten
Idéer för små funkis brunt badrum med dusch, med öppna hyllor, grå kakel, grå väggar, ett fristående handfat, träbänkskiva, flerfärgat golv, med dusch som är öppen, en öppen dusch och klinkergolv i småsten

Mert Carpenter Photography
Idéer för mellanstora funkis en-suite badrum, med ett fristående badkar, släta luckor, skåp i mellenmörkt trä, en öppen dusch, en toalettstol med hel cisternkåpa, beige kakel, stenhäll, flerfärgade väggar, klinkergolv i porslin, ett nedsänkt handfat och bänkskiva i akrylsten
Idéer för mellanstora funkis en-suite badrum, med ett fristående badkar, släta luckor, skåp i mellenmörkt trä, en öppen dusch, en toalettstol med hel cisternkåpa, beige kakel, stenhäll, flerfärgade väggar, klinkergolv i porslin, ett nedsänkt handfat och bänkskiva i akrylsten
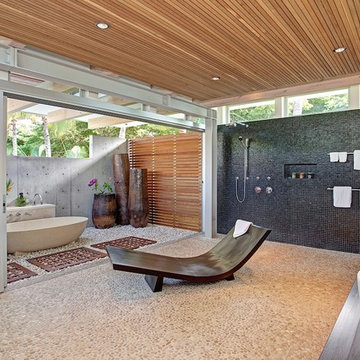
Capella Photography
Inspiration för ett funkis badrum, med ett fristående handfat
Inspiration för ett funkis badrum, med ett fristående handfat
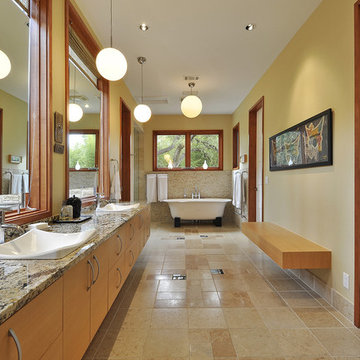
Nestled between multiple stands of Live Oak trees, the Westlake Residence is a contemporary Texas Hill Country home. The house is designed to accommodate the entire family, yet flexible in its design to be able to scale down into living only in 2,200 square feet when the children leave in several years. The home includes many state-of-the-art green features and multiple flex spaces capable of hosting large gatherings or small, intimate groups. The flow and design of the home provides for privacy from surrounding properties and streets, as well as to focus all of the entertaining to the center of the home. Finished in late 2006, the home features Icynene insulation, cork floors and thermal chimneys to exit warm air in the expansive family room.
Photography by Allison Cartwright
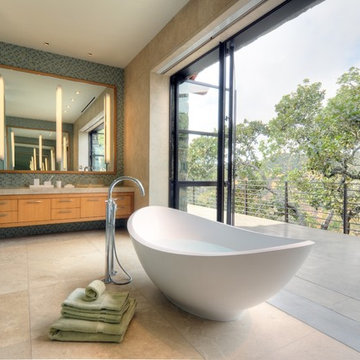
This custom home was thoughtfully designed for a young, active family in the heart of wine country. Designed to address the clients’ desire for indoor / outdoor living, the home embraces its surroundings and is sited to take full advantage of the panoramic views and outdoor entertaining spaces. The interior space of the three bedroom, 2.5 bath home is divided into three distinct zones: a public living area; a two bedroom suite; and a separate master suite, which includes an art studio. Casually relaxed, yet startlingly original, the structure gains impact through the sometimes surprising choice of materials, which include field stone, integral concrete floors, glass walls, Honduras mahogany veneers and a copper clad central fireplace. This house showcases the best of modern design while becoming an integral part of its spectacular setting.
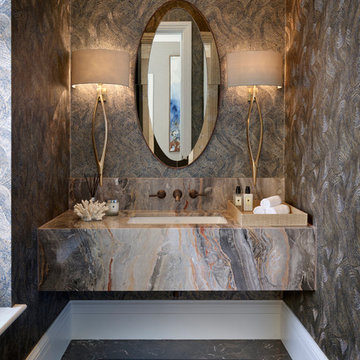
Designed by the Alexander James Interiors architectural team, this evocative cloakroom captivates with its three-dimensional fossil effect Hawksmoor wallpaper by Zoffany, the hypnotic abstract design enhancing the exquisite marble sink.
209 foton på modernt badrum
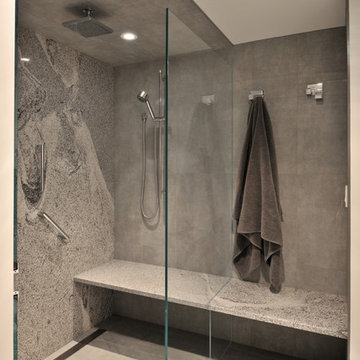
Photography: Paul Gates
Idéer för mellanstora funkis en-suite badrum, med en öppen dusch, grå kakel, vita väggar, ett fristående handfat, porslinskakel, klinkergolv i porslin och med dusch som är öppen
Idéer för mellanstora funkis en-suite badrum, med en öppen dusch, grå kakel, vita väggar, ett fristående handfat, porslinskakel, klinkergolv i porslin och med dusch som är öppen
1

