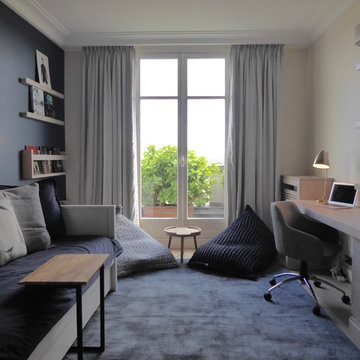5 048 foton på modernt barnrum, med ljust trägolv
Sortera efter:
Budget
Sortera efter:Populärt i dag
1 - 20 av 5 048 foton
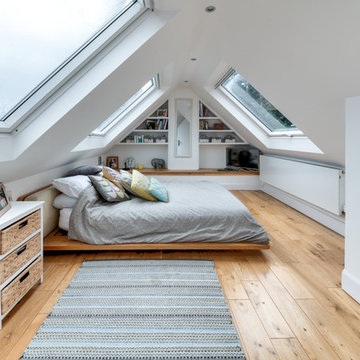
alan stretton
Inredning av ett modernt mellanstort barnrum kombinerat med sovrum, med vita väggar, ljust trägolv och beiget golv
Inredning av ett modernt mellanstort barnrum kombinerat med sovrum, med vita väggar, ljust trägolv och beiget golv

© Carl Wooley
Idéer för ett modernt könsneutralt barnrum kombinerat med lekrum och för 4-10-åringar, med vita väggar och ljust trägolv
Idéer för ett modernt könsneutralt barnrum kombinerat med lekrum och för 4-10-åringar, med vita väggar och ljust trägolv
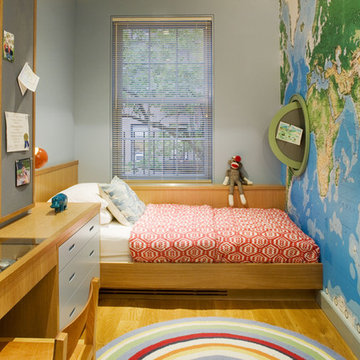
built in furniture, map wallpaper, porthole cork board, built in desk, kids bedroom
Idéer för ett modernt barnrum kombinerat med sovrum, med grå väggar och ljust trägolv
Idéer för ett modernt barnrum kombinerat med sovrum, med grå väggar och ljust trägolv
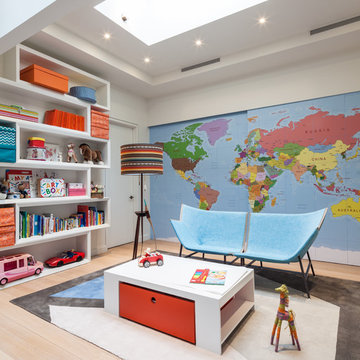
Inspiration för moderna könsneutrala barnrum kombinerat med lekrum, med ljust trägolv, beiget golv och flerfärgade väggar
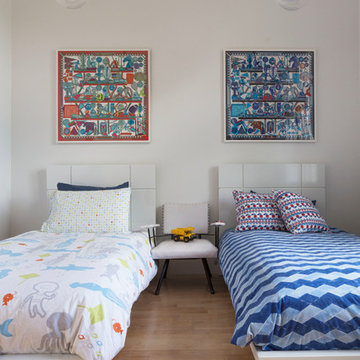
In the shared kids’ bedroom, colorful accents from IKEA and Serena & Lily add a touch of whimsey. Framed Hermès scarves above the children’s beds double as graphic artwork.
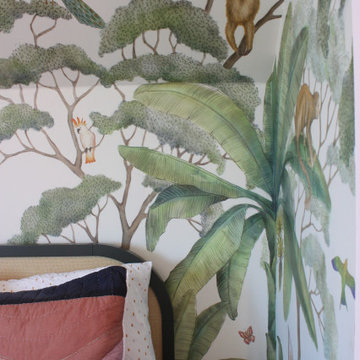
Exempel på ett mellanstort modernt barnrum kombinerat med sovrum och för 4-10-åringar, med orange väggar och ljust trägolv

Modern inredning av ett mycket stort könsneutralt barnrum kombinerat med sovrum, med vita väggar, ljust trägolv och brunt golv
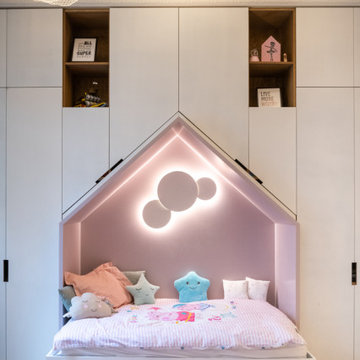
This project is the result of research and work lasting several months. This magnificent Haussmannian apartment will inspire you if you are looking for refined and original inspiration.
Here the lights are decorative objects in their own right. Sometimes they take the form of a cloud in the children's room, delicate bubbles in the parents' or floating halos in the living rooms.
The majestic kitchen completely hugs the long wall. It is a unique creation by eggersmann by Paul & Benjamin. A very important piece for the family, it has been designed both to allow them to meet and to welcome official invitations.
The master bathroom is a work of art. There is a minimalist Italian stone shower. Wood gives the room a chic side without being too conspicuous. It is the same wood used for the construction of boats: solid, noble and above all waterproof.
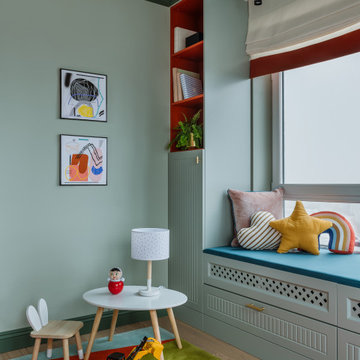
Inspiration för moderna könsneutrala barnrum kombinerat med lekrum, med ljust trägolv och beiget golv
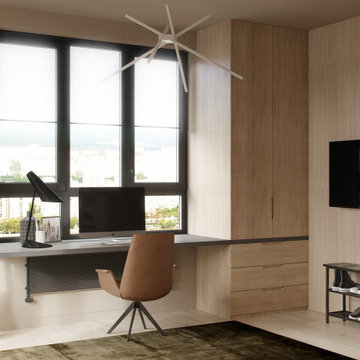
Inspiration för ett mellanstort funkis barnrum kombinerat med sovrum, med beige väggar, ljust trägolv och beiget golv
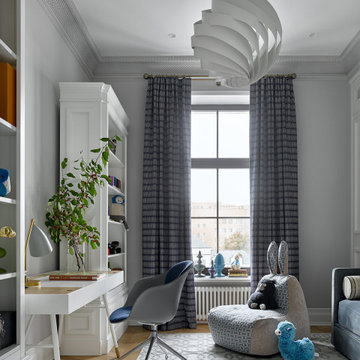
Modern inredning av ett mellanstort pojkrum kombinerat med sovrum och för 4-10-åringar, med grå väggar, ljust trägolv och gult golv

Intentional. Elevated. Artisanal.
With three children under the age of 5, our clients were starting to feel the confines of their Pacific Heights home when the expansive 1902 Italianate across the street went on the market. After learning the home had been recently remodeled, they jumped at the chance to purchase a move-in ready property. We worked with them to infuse the already refined, elegant living areas with subtle edginess and handcrafted details, and also helped them reimagine unused space to delight their little ones.
Elevated furnishings on the main floor complement the home’s existing high ceilings, modern brass bannisters and extensive walnut cabinetry. In the living room, sumptuous emerald upholstery on a velvet side chair balances the deep wood tones of the existing baby grand. Minimally and intentionally accessorized, the room feels formal but still retains a sharp edge—on the walls moody portraiture gets irreverent with a bold paint stroke, and on the the etagere, jagged crystals and metallic sculpture feel rugged and unapologetic. Throughout the main floor handcrafted, textured notes are everywhere—a nubby jute rug underlies inviting sofas in the family room and a half-moon mirror in the living room mixes geometric lines with flax-colored fringe.
On the home’s lower level, we repurposed an unused wine cellar into a well-stocked craft room, with a custom chalkboard, art-display area and thoughtful storage. In the adjoining space, we installed a custom climbing wall and filled the balance of the room with low sofas, plush area rugs, poufs and storage baskets, creating the perfect space for active play or a quiet reading session. The bold colors and playful attitudes apparent in these spaces are echoed upstairs in each of the children’s imaginative bedrooms.
Architect + Developer: McMahon Architects + Studio, Photographer: Suzanna Scott Photography
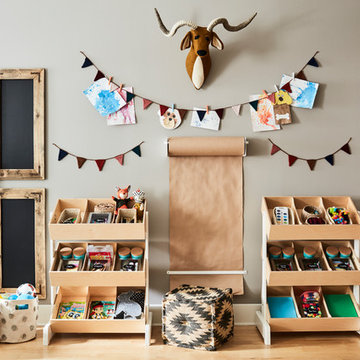
When we imagine the homes of our favorite actors, we often think of picturesque kitchens, artwork hanging on the walls, luxurious furniture, and pristine conditions 24/7. But for celebrities with children, sometimes that last one isn’t always accurate! Kids will be kids – which means there may be messy bedrooms, toys strewn across their play area, and maybe even some crayon marks or finger-paints on walls or floors.
Lucy Liu recently partnered with One Kings Lane and Paintzen to redesign her son Rockwell’s playroom in their Manhattan apartment for that reason. Previously, Lucy had decided not to focus too much on the layout or color of the space – it was simply a room to hold all of Rockwell’s toys. There wasn’t much of a design element to it and very little storage.
Lucy was ready to change that – and transform the room into something more sophisticated and tranquil for both Rockwell and for guests (especially those with kids!). And to really bring that transformation to life, one of the things that needed to change was the lack of color and texture on the walls.
When selecting the color palette, Lucy and One Kings Lane designer Nicole Fisher decided on a more neutral, contemporary style. They chose to avoid the primary colors, which are too often utilized in children’s rooms and playrooms.
Instead, they chose to have Paintzen paint the walls in a cozy gray with warm beige undertones. (Try PPG ‘Slate Pebble’ for a similar look!) It created a perfect backdrop for the decor selected for the room, which included a tepee for Rockwell, some Tribal-inspired artwork, Moroccan woven baskets, and some framed artwork.
To add texture to the space, Paintzen also installed wallpaper on two of the walls. The wallpaper pattern involved muted blues and grays to add subtle color and a slight contrast to the rest of the walls. Take a closer look at this smartly designed space, featuring a beautiful neutral color palette and lots of exciting textures!
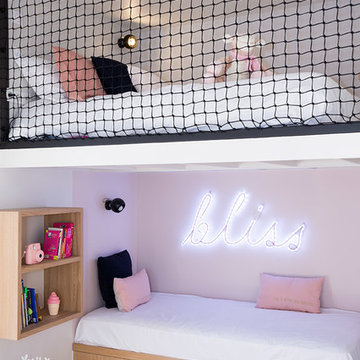
Isabelle Picarel
Inspiration för små moderna barnrum kombinerat med sovrum, med ljust trägolv och rosa väggar
Inspiration för små moderna barnrum kombinerat med sovrum, med ljust trägolv och rosa väggar
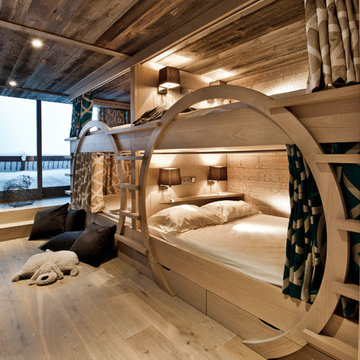
Foto på ett funkis könsneutralt barnrum kombinerat med sovrum, med bruna väggar, ljust trägolv och beiget golv
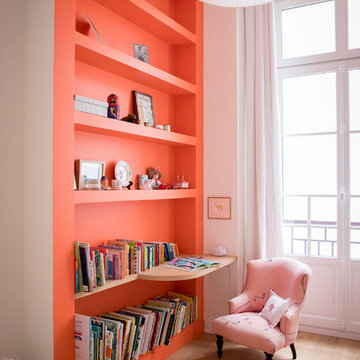
Julie Ansiau
Foto på ett funkis barnrum, med orange väggar, ljust trägolv och beiget golv
Foto på ett funkis barnrum, med orange väggar, ljust trägolv och beiget golv
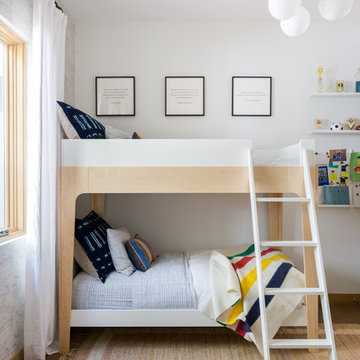
Amy Bartlam
Inspiration för mellanstora moderna könsneutrala barnrum kombinerat med sovrum och för 4-10-åringar, med vita väggar, ljust trägolv och brunt golv
Inspiration för mellanstora moderna könsneutrala barnrum kombinerat med sovrum och för 4-10-åringar, med vita väggar, ljust trägolv och brunt golv
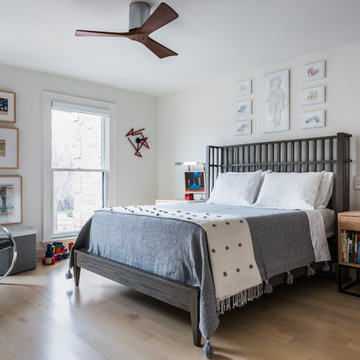
Exempel på ett mellanstort modernt pojkrum kombinerat med sovrum och för 4-10-åringar, med vita väggar, ljust trägolv och beiget golv
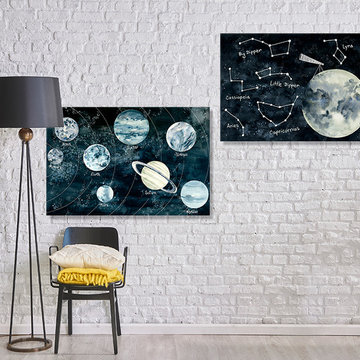
For newborn or baby, for toddler or teen, Oopsy Daisy has room decor & wall art for all in between. Featuring space and celestial watercolor wall art by Shannon Newlin.
5 048 foton på modernt barnrum, med ljust trägolv
1
