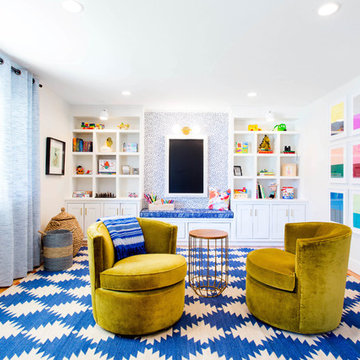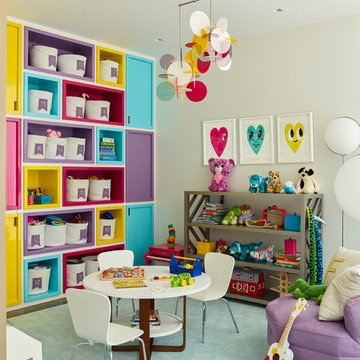7 559 foton på modernt barnrum, med vita väggar
Sortera efter:
Budget
Sortera efter:Populärt i dag
1 - 20 av 7 559 foton

© Carl Wooley
Idéer för ett modernt könsneutralt barnrum kombinerat med lekrum och för 4-10-åringar, med vita väggar och ljust trägolv
Idéer för ett modernt könsneutralt barnrum kombinerat med lekrum och för 4-10-åringar, med vita väggar och ljust trägolv
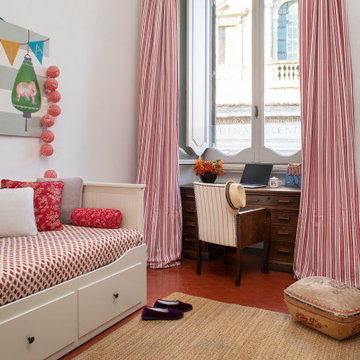
Camera sui toni del rosso fragola e grigio.
Idéer för funkis könsneutrala barnrum kombinerat med sovrum, med vita väggar och rött golv
Idéer för funkis könsneutrala barnrum kombinerat med sovrum, med vita väggar och rött golv
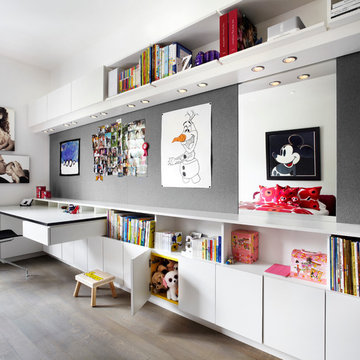
Lisa Petrole Photography
Exempel på ett mellanstort modernt könsneutralt småbarnsrum kombinerat med skrivbord, med vita väggar och mellanmörkt trägolv
Exempel på ett mellanstort modernt könsneutralt småbarnsrum kombinerat med skrivbord, med vita väggar och mellanmörkt trägolv
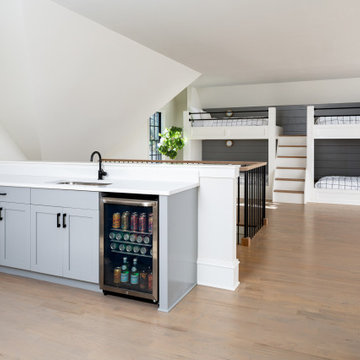
Thanks to the massive 3rd-floor bonus space, we were able to add an additional full bathroom, custom
built-in bunk beds, and a den with a wet bar giving you and your family room to sit back and relax.
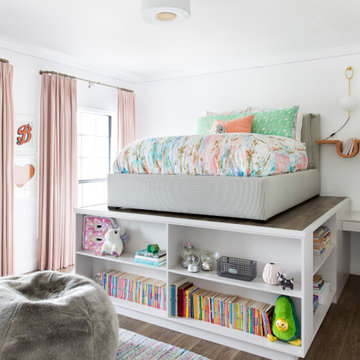
This beautiful home for a family of four got a refreshing new design, making it a true reflection of the homeowners' personalities. The living room was designed to look bright and spacious with a stunning custom white oak coffee table, stylish swivel chairs, and a comfortable pale peach sofa. An antique bejeweled snake light creates an attractive focal point encouraging fun conversations in the living room. In the kitchen, we upgraded the countertops and added a beautiful backsplash, and the dining area was painted a soothing sage green adding color and character to the space. One of the kids' bedrooms got a unique platform bed with a study and storage area below it. The second bedroom was designed with a custom day bed with stylish tassels and a beautiful bulletin board wall with a custom neon light for the young occupant to decorate at will. The guest room, with its earthy tones and textures, has a lovely "California casual" appeal, while the primary bedroom was designed like a haven for relaxation with black-out curtains, a statement chain link chandelier, and a beautiful custom bed. In the primary bath, we added a huge mirror, custom white oak cabinetry, and brass fixtures, creating a luxurious retreat!
---Project designed by Sara Barney’s Austin interior design studio BANDD DESIGN. They serve the entire Austin area and its surrounding towns, with an emphasis on Round Rock, Lake Travis, West Lake Hills, and Tarrytown.
For more about BANDD DESIGN, see here: https://bandddesign.com/
To learn more about this project, see here:
https://bandddesign.com/portfolio/whitemarsh-family-friendly-home-remodel/
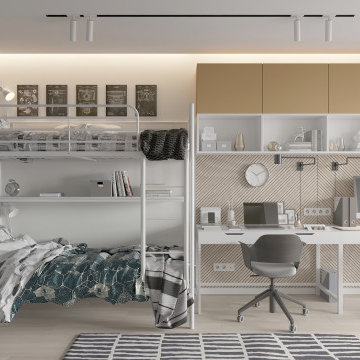
Современная квартира для семьи из четырех человек
Bild på ett mellanstort funkis könsneutralt tonårsrum kombinerat med sovrum, med vita väggar, mellanmörkt trägolv och beiget golv
Bild på ett mellanstort funkis könsneutralt tonårsrum kombinerat med sovrum, med vita väggar, mellanmörkt trägolv och beiget golv

Idéer för att renovera ett stort funkis flickrum kombinerat med lekrum och för 4-10-åringar, med vita väggar, heltäckningsmatta och vitt golv
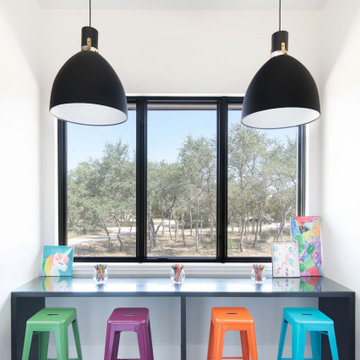
Inspiration för ett funkis barnrum, med vita väggar, betonggolv och grått golv

Modern inredning av ett mycket stort könsneutralt barnrum kombinerat med sovrum, med vita väggar, ljust trägolv och brunt golv

Design by Buckminster Green
Push to open storage for kid's play space and art room
Idéer för att renovera ett stort funkis könsneutralt barnrum kombinerat med lekrum och för 4-10-åringar, med vita väggar, heltäckningsmatta och grått golv
Idéer för att renovera ett stort funkis könsneutralt barnrum kombinerat med lekrum och för 4-10-åringar, med vita väggar, heltäckningsmatta och grått golv
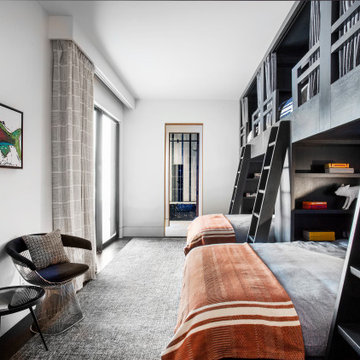
Modern inredning av ett könsneutralt barnrum kombinerat med sovrum, med vita väggar, mörkt trägolv och brunt golv
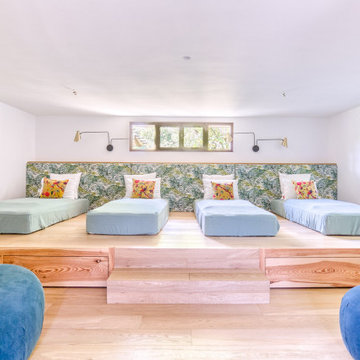
Bild på ett funkis könsneutralt barnrum kombinerat med sovrum och för 4-10-åringar, med vita väggar, mellanmörkt trägolv och brunt golv
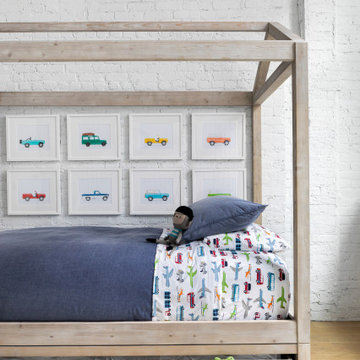
Light and transitional loft living for a young family in Dumbo, Brooklyn.
Foto på ett stort funkis barnrum kombinerat med sovrum, med vita väggar, ljust trägolv och brunt golv
Foto på ett stort funkis barnrum kombinerat med sovrum, med vita väggar, ljust trägolv och brunt golv

Intentional. Elevated. Artisanal.
With three children under the age of 5, our clients were starting to feel the confines of their Pacific Heights home when the expansive 1902 Italianate across the street went on the market. After learning the home had been recently remodeled, they jumped at the chance to purchase a move-in ready property. We worked with them to infuse the already refined, elegant living areas with subtle edginess and handcrafted details, and also helped them reimagine unused space to delight their little ones.
Elevated furnishings on the main floor complement the home’s existing high ceilings, modern brass bannisters and extensive walnut cabinetry. In the living room, sumptuous emerald upholstery on a velvet side chair balances the deep wood tones of the existing baby grand. Minimally and intentionally accessorized, the room feels formal but still retains a sharp edge—on the walls moody portraiture gets irreverent with a bold paint stroke, and on the the etagere, jagged crystals and metallic sculpture feel rugged and unapologetic. Throughout the main floor handcrafted, textured notes are everywhere—a nubby jute rug underlies inviting sofas in the family room and a half-moon mirror in the living room mixes geometric lines with flax-colored fringe.
On the home’s lower level, we repurposed an unused wine cellar into a well-stocked craft room, with a custom chalkboard, art-display area and thoughtful storage. In the adjoining space, we installed a custom climbing wall and filled the balance of the room with low sofas, plush area rugs, poufs and storage baskets, creating the perfect space for active play or a quiet reading session. The bold colors and playful attitudes apparent in these spaces are echoed upstairs in each of the children’s imaginative bedrooms.
Architect + Developer: McMahon Architects + Studio, Photographer: Suzanna Scott Photography
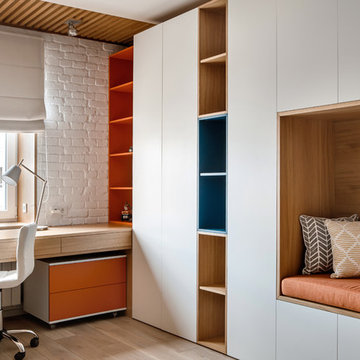
Idéer för att renovera ett mellanstort funkis barnrum kombinerat med skrivbord, med mellanmörkt trägolv, vita väggar och beiget golv
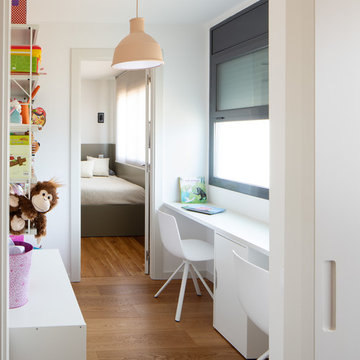
Inredning av ett modernt könsneutralt barnrum kombinerat med skrivbord, med vita väggar, mellanmörkt trägolv och brunt golv
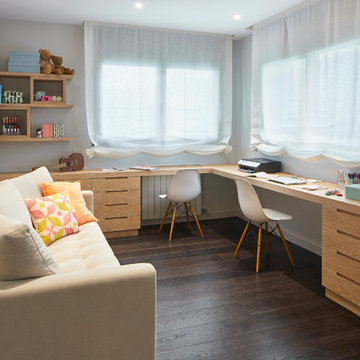
Dormitorio juvenil con escritorio y sofá
Inspiration för moderna könsneutrala barnrum kombinerat med skrivbord, med vita väggar, mörkt trägolv och brunt golv
Inspiration för moderna könsneutrala barnrum kombinerat med skrivbord, med vita väggar, mörkt trägolv och brunt golv
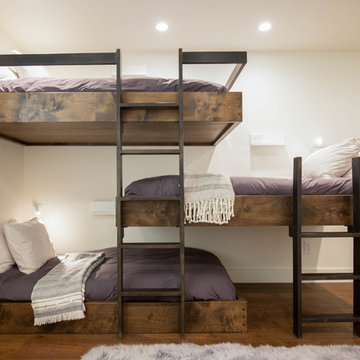
Célia Foussé
Foto på ett funkis könsneutralt tonårsrum kombinerat med sovrum, med vita väggar och mörkt trägolv
Foto på ett funkis könsneutralt tonårsrum kombinerat med sovrum, med vita väggar och mörkt trägolv
7 559 foton på modernt barnrum, med vita väggar
1
