154 foton på modernt barnrum
Sortera efter:
Budget
Sortera efter:Populärt i dag
1 - 20 av 154 foton

Idéer för funkis pojkrum kombinerat med sovrum och för 4-10-åringar, med grå väggar

Modern inredning av ett mycket stort könsneutralt barnrum kombinerat med sovrum, med vita väggar, ljust trägolv och brunt golv

the steel bunk bed tucked into the corner.
Idéer för små funkis könsneutrala barnrum kombinerat med sovrum, med vita väggar och ljust trägolv
Idéer för små funkis könsneutrala barnrum kombinerat med sovrum, med vita väggar och ljust trägolv
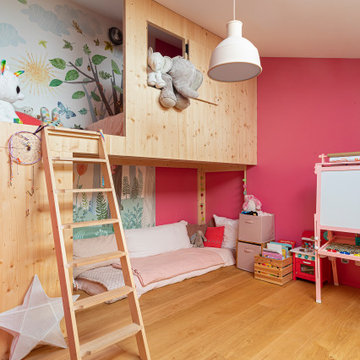
@Florian Peallat
Idéer för ett modernt flickrum kombinerat med sovrum och för 4-10-åringar, med flerfärgade väggar, mellanmörkt trägolv och brunt golv
Idéer för ett modernt flickrum kombinerat med sovrum och för 4-10-åringar, med flerfärgade väggar, mellanmörkt trägolv och brunt golv
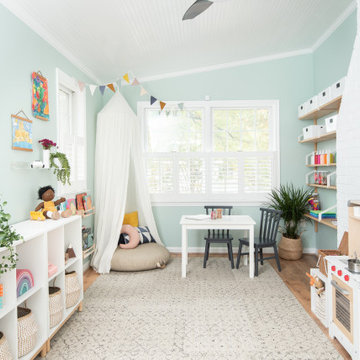
Idéer för att renovera ett funkis könsneutralt småbarnsrum kombinerat med lekrum, med grå väggar, mellanmörkt trägolv och brunt golv
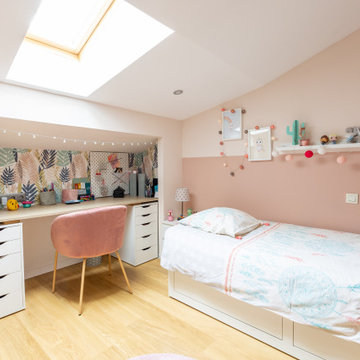
Harmonisation des espaces entre une Chambre pré-ado & une salle de bain.
Pour ce projet, il est question d'agrandir la chambre de petite fille pour donner plus d'espace à l'adolescente en devenir.
Nous avons diminué la superficie de la salle de bain, tout en restant fonctionnel et pratique.
Un travail de tri a été effectué dans les 2 pièces pour que les propriétaires se délestent de l'inutile, pour faire place à ce changement Intérieur et accueillir les nouvelles énergies apportées au projet.
Pour se faire, une canalisation des énergies a été faite pour recevoir tous les besoins dont ces derniers avaient à conscientiser et pour réaliser ce projet.
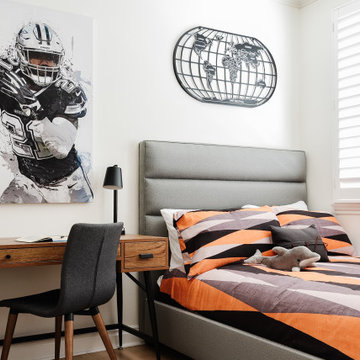
A happy east coast family gets their perfect second home on the west coast.
This family of 6 was a true joy to work with from start to finish. They were very excited to have a home reflecting the true west coast sensibility: ocean tones mixed with neutrals, modern art and playful elements, and of course durability and comfort for all the kids and guests. The pool area and kitchen got total overhauls (thanks to Jeff with Black Cat Construction) and we added a fun wine closet below the staircase. They trusted the vision of the design and made few requests for changes. And the end result was even better than they expected.
Design --- @edenlainteriors
Photography --- @Kimpritchardphotography
Custom upholstered bed made locally in LA.
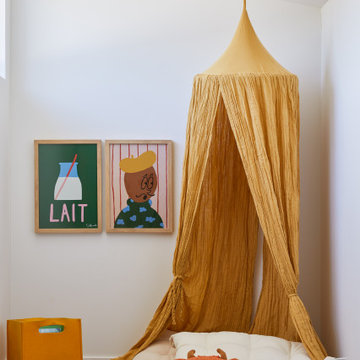
This Australian-inspired new construction was a successful collaboration between homeowner, architect, designer and builder. The home features a Henrybuilt kitchen, butler's pantry, private home office, guest suite, master suite, entry foyer with concealed entrances to the powder bathroom and coat closet, hidden play loft, and full front and back landscaping with swimming pool and pool house/ADU.
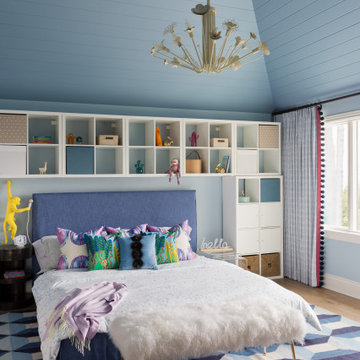
Idéer för att renovera ett funkis barnrum kombinerat med sovrum, med blå väggar och ljust trägolv
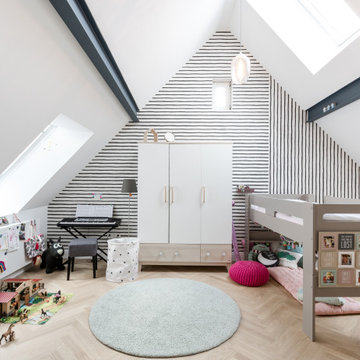
Idéer för funkis barnrum kombinerat med lekrum, med vita väggar, ljust trägolv och beiget golv
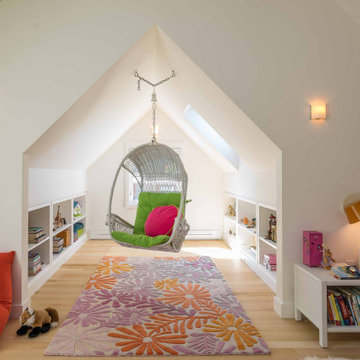
Idéer för ett modernt flickrum kombinerat med sovrum, med vita väggar, ljust trägolv och beiget golv

This family of 5 was quickly out-growing their 1,220sf ranch home on a beautiful corner lot. Rather than adding a 2nd floor, the decision was made to extend the existing ranch plan into the back yard, adding a new 2-car garage below the new space - for a new total of 2,520sf. With a previous addition of a 1-car garage and a small kitchen removed, a large addition was added for Master Bedroom Suite, a 4th bedroom, hall bath, and a completely remodeled living, dining and new Kitchen, open to large new Family Room. The new lower level includes the new Garage and Mudroom. The existing fireplace and chimney remain - with beautifully exposed brick. The homeowners love contemporary design, and finished the home with a gorgeous mix of color, pattern and materials.
The project was completed in 2011. Unfortunately, 2 years later, they suffered a massive house fire. The house was then rebuilt again, using the same plans and finishes as the original build, adding only a secondary laundry closet on the main level.
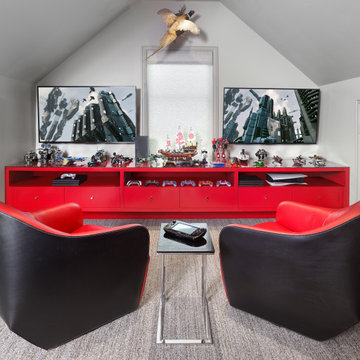
While respecting the history and architecture of the house, we created an updated version of the home’s original personality with contemporary finishes that still feel appropriate, while also incorporating some of the original furniture passed down in the family. Two decades and two teenage sons later, the family needed their home to be more user friendly and to better suit how they live now. We used a lot of unique and upscale finishes that would contrast each other and add panache to the space.
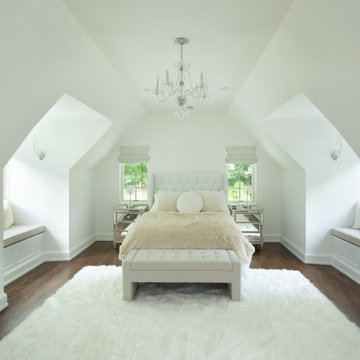
Idéer för stora funkis barnrum kombinerat med sovrum, med vita väggar, mellanmörkt trägolv och brunt golv
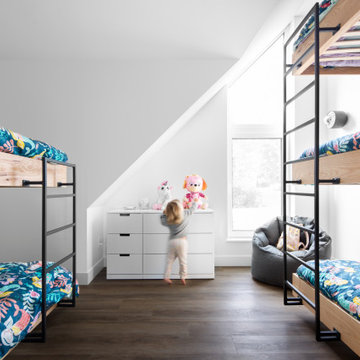
Idéer för att renovera ett funkis könsneutralt barnrum kombinerat med sovrum, med vita väggar, mörkt trägolv och brunt golv
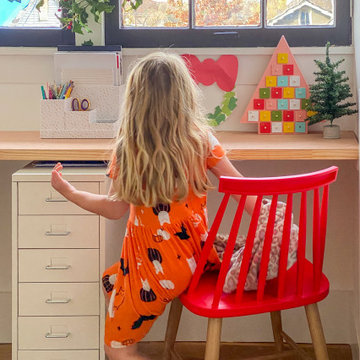
Creating a place for learning in this family home was an easy task. Our team spent one weekend installing a floating desk in a dormer area to create a temporary home learning nook that can be converted into a shelf once the kids are back in school.
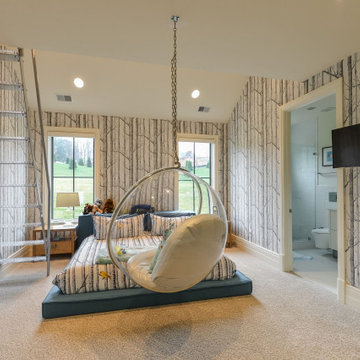
Idéer för funkis barnrum kombinerat med sovrum, med grå väggar, heltäckningsmatta och grått golv
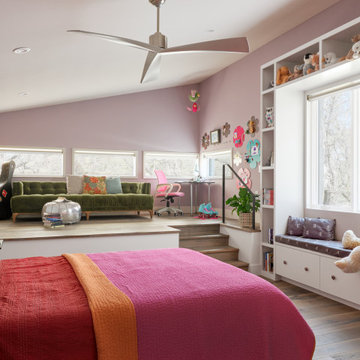
Idéer för funkis barnrum kombinerat med sovrum, med mörkt trägolv, brunt golv och lila väggar
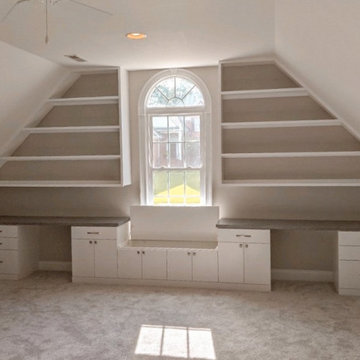
Kids playroom with custom painted wood shelving.
Inredning av ett modernt stort könsneutralt barnrum kombinerat med lekrum och för 4-10-åringar, med beige väggar
Inredning av ett modernt stort könsneutralt barnrum kombinerat med lekrum och för 4-10-åringar, med beige väggar
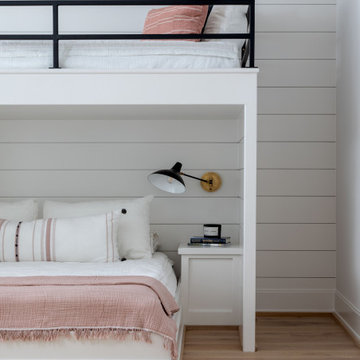
Idéer för ett mycket stort modernt könsneutralt barnrum kombinerat med sovrum, med vita väggar, ljust trägolv och brunt golv
154 foton på modernt barnrum
1