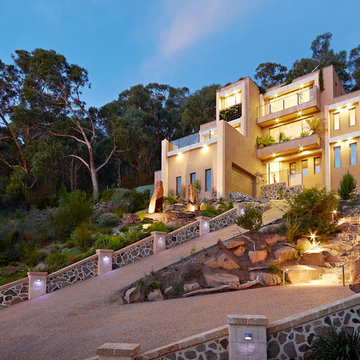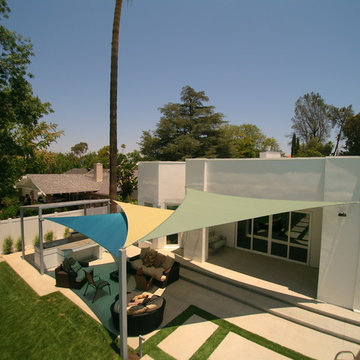127 012 foton på modernt blått hus
Sortera efter:
Budget
Sortera efter:Populärt i dag
121 - 140 av 127 012 foton
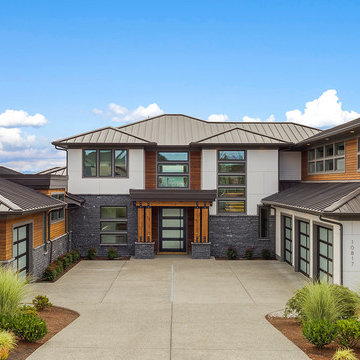
Inspiration för stora moderna grå hus, med två våningar, blandad fasad, valmat tak och tak i metall

James Florio & Kyle Duetmeyer
Idéer för mellanstora funkis svarta hus, med två våningar, metallfasad, sadeltak och tak i metall
Idéer för mellanstora funkis svarta hus, med två våningar, metallfasad, sadeltak och tak i metall
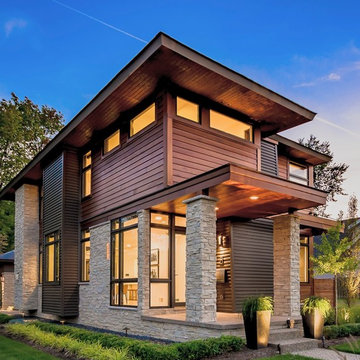
Inspiration för ett funkis hus, med två våningar, blandad fasad och pulpettak
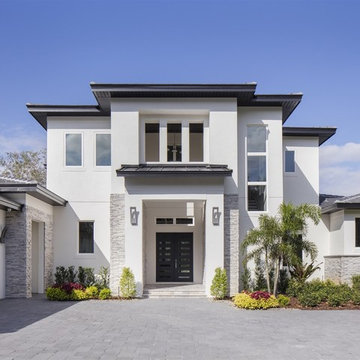
Inspiration för ett stort funkis vitt hus, med två våningar, stuckatur, sadeltak och tak med takplattor

Daniel Newcomb photography
Idéer för stora funkis vita hus, med två våningar, platt tak, stuckatur och levande tak
Idéer för stora funkis vita hus, med två våningar, platt tak, stuckatur och levande tak
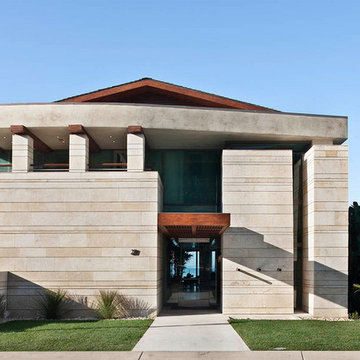
Neolithic Design is the ultimate source for rare reclaimed limestone architectural elements salvaged from across the Mediterranean.
We stock a vast collection of newly hand carved and reclaimed stone fireplaces, fountains, pavers, flooring, pavers, enteryways, stone sinks, stone tubs, stone benches,
antique encaustic tiles, and much more in California for fast delivery.
We are also experts in creating custom tailored master pieces for our clients.
For more information call (949) 955-0414 or (310) 289-0414
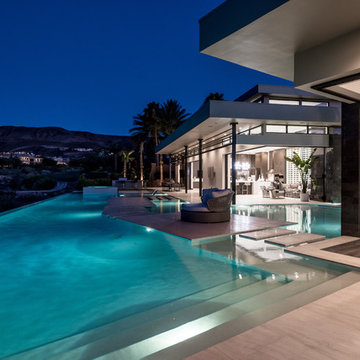
Master bedroom outdoor deck and sitting area off of the pool.
Exempel på ett stort modernt vitt hus, med allt i ett plan, stuckatur och platt tak
Exempel på ett stort modernt vitt hus, med allt i ett plan, stuckatur och platt tak
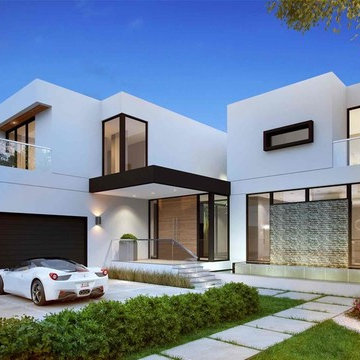
FIRMA: ONE D+B
ARCHITECT: HUGO MIJARES
Inredning av ett modernt mellanstort vitt hus, med två våningar, stuckatur och platt tak
Inredning av ett modernt mellanstort vitt hus, med två våningar, stuckatur och platt tak
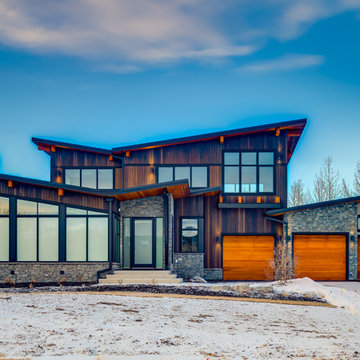
ilverhorn Mountain Contemporary
This contemporary Custom Home in Silverhorn at Bearspaw was designed to capitalize on the stunning woodland area surrounding it. We wanted to create a home that had a modern and edgy feel, but that would fit well in the natural surroundings. This home was built by the wonderful team at West Ridge Fine Homes, a Calgary builder with a clear direction, targeted ideas, and an openness to our collaborative process.
See this project and others at www.beginwithdesign.com
Photos: Carol Ellergodt
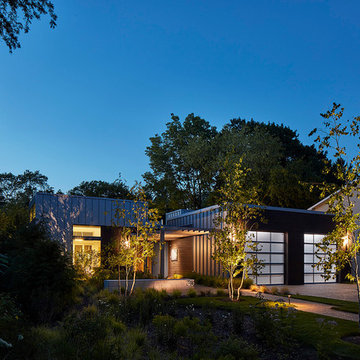
View from street. Tom Harris Photography
Idéer för ett stort modernt flerfärgat hus, med allt i ett plan, blandad fasad och platt tak
Idéer för ett stort modernt flerfärgat hus, med allt i ett plan, blandad fasad och platt tak
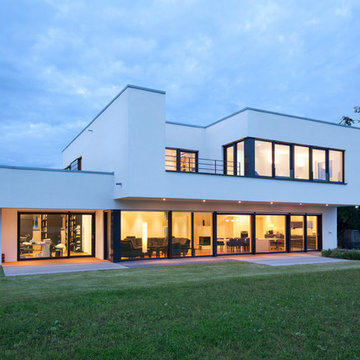
Fotos. Axel Hartmann, Köln
Inspiration för ett stort funkis vitt hus, med två våningar, stuckatur och platt tak
Inspiration för ett stort funkis vitt hus, med två våningar, stuckatur och platt tak
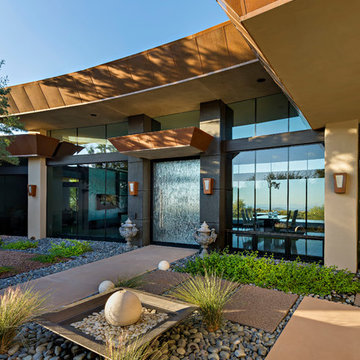
Idéer för stora funkis beige hus, med allt i ett plan, stuckatur och platt tak

Modern inredning av ett stort vitt hus, med allt i ett plan, stuckatur och pulpettak

This new house is perched on a bluff overlooking Long Pond. The compact dwelling is carefully sited to preserve the property's natural features of surrounding trees and stone outcroppings. The great room doubles as a recording studio with high clerestory windows to capture views of the surrounding forest.
Photo by: Nat Rea Photography
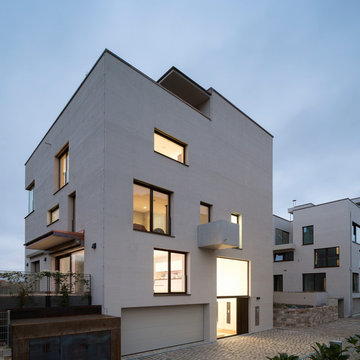
Ein Wohnturm mit 5 Geschossen auf einem quadratischen Grundriss von 12 x 12 m direkt am Donauufer gelegen - als Reminiszenz der ursprünglichen, historischen Geschlechtertürme des mittelalterlichen Regensburgs. Das städtebauliche Konzept von bogevischs buero sieht eine dichte, urbane Qualität für das Quartier vor. Der massive Baukörper mit seiner Lochfassade wird nur an einer Ecke aufgerissen, um dort, hoch oben der 4. Ebene, eine Aussichtslounge vom Wohnbereich in die Donauauen zu bieten. Ansonsten strukturieren nur eine Loggia und zwei Sichtbetonbalkone die Fassade dreidimensional. In der ersten Ebene öffnet sich ein zweigeschossiges Eingangsfoyer und lädt den Nutzer ein das Gebäude zu betreten und beide Wohneinheiten zu erschließen. In der 3. Ebene liegen die Schlafräume, Bad, Ankleide und Hauswirtschaftsraum. Von hier gelangt man über die frei kragende Treppe in das Wohngeschoss der 4. Ebene mit Küche, Essbereich, Arbeitsraum und Gäste-WC. Über eine Rohstahltreppe erweitert sich die Wohnung um einen Rückzugsraum im 5.Geschoss - hier gibt es einen Dachzugang mit großer Dachterrasse, Außenküche und 270°-Blick über Regensburg und den Naturraum der Donauauen. Werthaltige Materialien wie Eiche, Kalkstein, Corian, Kupfer, Glas und Rohstahl bilden zusammen mit den technischen Komponenten ein zeitgemäßes Wohnrefugium.
Fotos Herbert Stolz

NEW CONSTRUCTION MODERN HOME. BUILT WITH AN OPEN FLOOR PLAN AND LARGE WINDOWS. NEUTRAL COLOR PALETTE FOR EXTERIOR AND INTERIOR AESTHETICS. MODERN INDUSTRIAL LIVING WITH PRIVACY AND NATURAL LIGHTING THROUGHOUT.

Idéer för att renovera ett stort funkis flerfärgat hus, med två våningar, blandad fasad, valmat tak och tak i shingel

This house is discreetly tucked into its wooded site in the Mad River Valley near the Sugarbush Resort in Vermont. The soaring roof lines complement the slope of the land and open up views though large windows to a meadow planted with native wildflowers. The house was built with natural materials of cedar shingles, fir beams and native stone walls. These materials are complemented with innovative touches including concrete floors, composite exterior wall panels and exposed steel beams. The home is passively heated by the sun, aided by triple pane windows and super-insulated walls.
Photo by: Nat Rea Photography
127 012 foton på modernt blått hus
7
