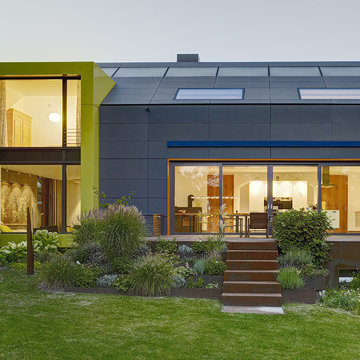1 806 foton på modernt grönt hus
Sortera efter:
Budget
Sortera efter:Populärt i dag
1 - 20 av 1 806 foton
Artikel 1 av 3

A freshly planted garden is now starting to take off. By the end of summer the house should feel properly integrated into the existing site and garden.

This 800 square foot Accessory Dwelling Unit steps down a lush site in the Portland Hills. The street facing balcony features a sculptural bronze and concrete trough spilling water into a deep basin. The split-level entry divides upper-level living and lower level sleeping areas. Generous south facing decks, visually expand the building's area and connect to a canopy of trees. The mid-century modern details and materials of the main house are continued into the addition. Inside a ribbon of white-washed oak flows from the entry foyer to the lower level, wrapping the stairs and walls with its warmth. Upstairs the wood's texture is seen in stark relief to the polished concrete floors and the crisp white walls of the vaulted space. Downstairs the wood, coupled with the muted tones of moss green walls, lend the sleeping area a tranquil feel.
Contractor: Ricardo Lovett General Contracting
Photographer: David Papazian Photography

Idéer för stora funkis gröna hus, med två våningar, blandad fasad, valmat tak och tak i shingel
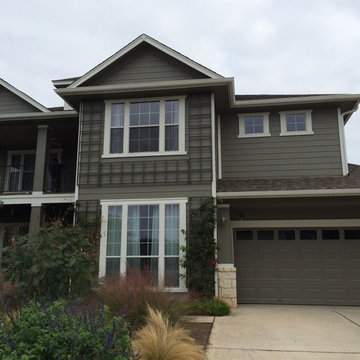
Exterior Painting - For the exterior of this home, we used Benjamin Moore Aura paint. Selected for it's excellent adhesion and fade resistance, this paint also has a color lock technology that provides exceptional color. The siding is painted with Squirrel Tail 1476 in satin and the trim is painted with Vanilla Milkshake 2141-70 satin.
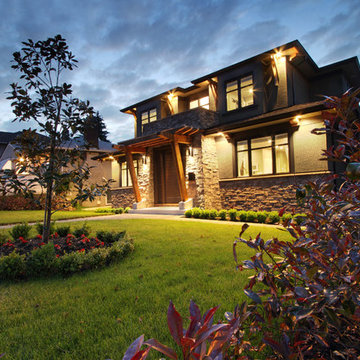
West Coast Transitional Exterior
Idéer för ett stort modernt grönt hus, med två våningar, sadeltak och tak i shingel
Idéer för ett stort modernt grönt hus, med två våningar, sadeltak och tak i shingel
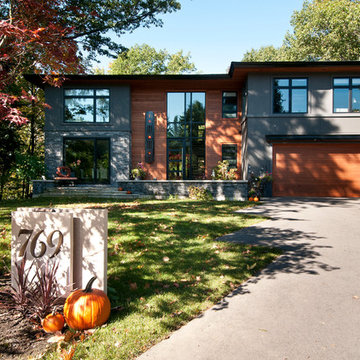
Sandy MacKay Photography
Inspiration för mellanstora moderna gröna hus, med två våningar, blandad fasad och platt tak
Inspiration för mellanstora moderna gröna hus, med två våningar, blandad fasad och platt tak

Bild på ett mellanstort funkis grönt hus, med två våningar och tak i mixade material
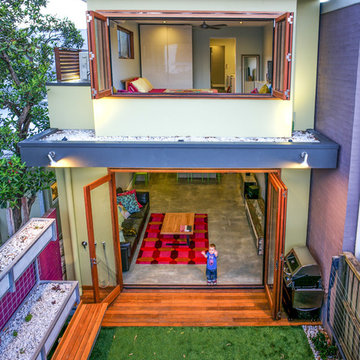
rear of house extended with second level added.
Idéer för ett litet modernt grönt hus, med två våningar, blandad fasad och platt tak
Idéer för ett litet modernt grönt hus, med två våningar, blandad fasad och platt tak
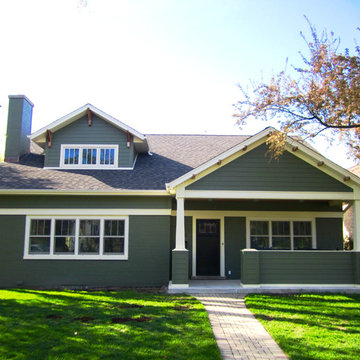
Siding & Windows Group installed James HardiePlank Select Cedarmill Lap Siding in ColorPlus Technology Color Mountain Sage and Traditional HardieTrim Smooth Boards in ColorPlus Technology Color Arctic White. We also remodeled the Front Porch with White Columns and HardiePlank Cedarmill Siding. Installed Marvin Windows on entire Home as well. House Style is Cape Cod in Evanston, IL.
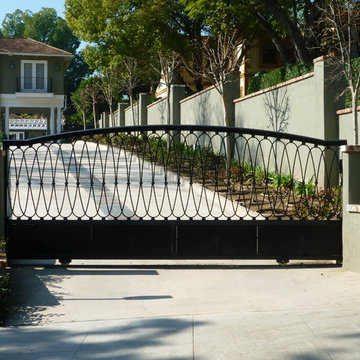
Exempel på ett mellanstort modernt grönt hus, med två våningar, stuckatur och valmat tak
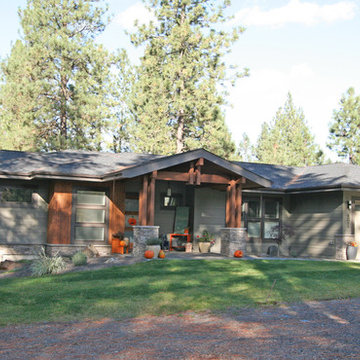
Modern inredning av ett mellanstort grönt hus, med allt i ett plan, fiberplattor i betong och valmat tak

Photo: Zephyr McIntyre
Foto på ett litet funkis grönt hus, med två våningar, fiberplattor i betong och sadeltak
Foto på ett litet funkis grönt hus, med två våningar, fiberplattor i betong och sadeltak
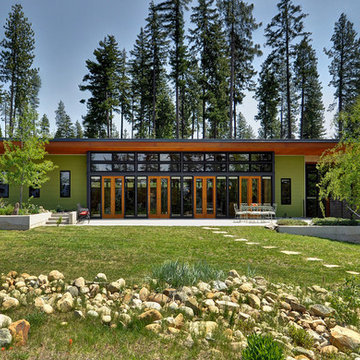
View of the house in the landscape. A series of indor/outdoor terraces step up the hillside to connect the indoors with the landscape. Generous doors and windows provide light, ventilation and views to the Cascade Mountains.
photo: Mercio Photography
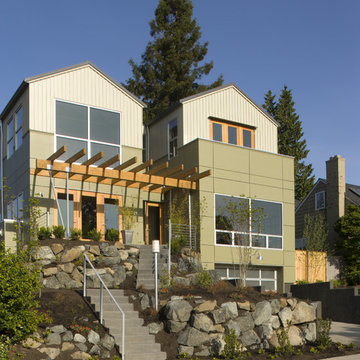
The home's form is broken into two gabled volumes linked by a central stair. The central atrium floods the interior with day light and is the focus of the open spaces of the house. Exterior rain-screen fiber cement panels and board and batten siding further reduce the apparent volume of the house. Front and rear decks and trellises encourage the use of the land around the house.
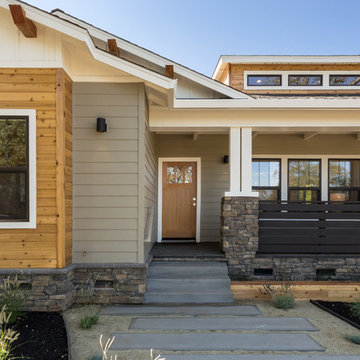
Chad Davies Photography
Inspiration för mellanstora moderna gröna hus, med allt i ett plan och blandad fasad
Inspiration för mellanstora moderna gröna hus, med allt i ett plan och blandad fasad

狭小地だけど明るいリビングがいい。
在宅勤務に対応した書斎がいる。
落ち着いたモスグリーンとレッドシダーの外壁。
家事がしやすいように最適な間取りを。
家族のためだけの動線を考え、たったひとつ間取りにたどり着いた。
快適に暮らせるように付加断熱で覆った。
そんな理想を取り入れた建築計画を一緒に考えました。
そして、家族の想いがまたひとつカタチになりました。
外皮平均熱貫流率(UA値) : 0.37W/m2・K
断熱等性能等級 : 等級[4]
一次エネルギー消費量等級 : 等級[5]
耐震等級 : 等級[3]
構造計算:許容応力度計算
仕様:
長期優良住宅認定
地域型住宅グリーン化事業(長寿命型)
家族構成:30代夫婦
施工面積:95.22 ㎡ ( 28.80 坪)
竣工:2021年3月

Photo credit: Matthew Smith ( http://www.msap.co.uk)
Modern inredning av ett mellanstort grönt radhus, med tre eller fler plan, metallfasad, platt tak och levande tak
Modern inredning av ett mellanstort grönt radhus, med tre eller fler plan, metallfasad, platt tak och levande tak
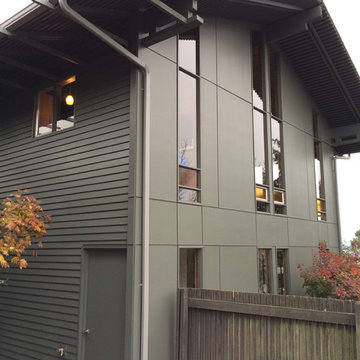
Inspiration för mellanstora moderna gröna hus, med två våningar, blandad fasad och sadeltak
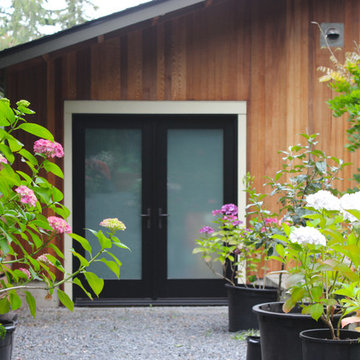
Idéer för mellanstora funkis gröna hus, med två våningar, sadeltak och fiberplattor i betong
1 806 foton på modernt grönt hus
1
