241 foton på modernt hemmagym, med beiget golv
Sortera efter:
Budget
Sortera efter:Populärt i dag
1 - 20 av 241 foton
Artikel 1 av 3

Lower level exercise room - use as a craft room or another secondary bedroom.
Inspiration för mellanstora moderna hemmagym med yogastudio, med blå väggar, laminatgolv och beiget golv
Inspiration för mellanstora moderna hemmagym med yogastudio, med blå väggar, laminatgolv och beiget golv

Louisa, San Clemente Coastal Modern Architecture
The brief for this modern coastal home was to create a place where the clients and their children and their families could gather to enjoy all the beauty of living in Southern California. Maximizing the lot was key to unlocking the potential of this property so the decision was made to excavate the entire property to allow natural light and ventilation to circulate through the lower level of the home.
A courtyard with a green wall and olive tree act as the lung for the building as the coastal breeze brings fresh air in and circulates out the old through the courtyard.
The concept for the home was to be living on a deck, so the large expanse of glass doors fold away to allow a seamless connection between the indoor and outdoors and feeling of being out on the deck is felt on the interior. A huge cantilevered beam in the roof allows for corner to completely disappear as the home looks to a beautiful ocean view and Dana Point harbor in the distance. All of the spaces throughout the home have a connection to the outdoors and this creates a light, bright and healthy environment.
Passive design principles were employed to ensure the building is as energy efficient as possible. Solar panels keep the building off the grid and and deep overhangs help in reducing the solar heat gains of the building. Ultimately this home has become a place that the families can all enjoy together as the grand kids create those memories of spending time at the beach.
Images and Video by Aandid Media.

Architect: Doug Brown, DBVW Architects / Photographer: Robert Brewster Photography
Inspiration för ett stort funkis hemmagym med klättervägg, med vita väggar, betonggolv och beiget golv
Inspiration för ett stort funkis hemmagym med klättervägg, med vita väggar, betonggolv och beiget golv

Above the Gameroom
Quality Craftsman Inc is an award-winning Dallas remodeling contractor specializing in custom design work, new home construction, kitchen remodeling, bathroom remodeling, room additions and complete home renovations integrating contemporary stylings and features into existing homes in neighborhoods throughout North Dallas.
How can we help improve your living space?

In the meditation room, floor-to-ceiling windows frame one of the clients’ favorite views toward a nearby hilltop, and the grassy landscape seems to flow right into the house.
Photo by Paul Finkel | Piston Design

Ed Ellis Photography
Inspiration för ett mellanstort funkis hemmagym med fria vikter, med grå väggar, korkgolv och beiget golv
Inspiration för ett mellanstort funkis hemmagym med fria vikter, med grå väggar, korkgolv och beiget golv

A brownstone cellar revitalized with custom built ins throughout for tv lounging, plenty of play space, and a fitness center.
Exempel på ett mellanstort modernt hemmagym, med vita väggar, klinkergolv i porslin och beiget golv
Exempel på ett mellanstort modernt hemmagym, med vita väggar, klinkergolv i porslin och beiget golv
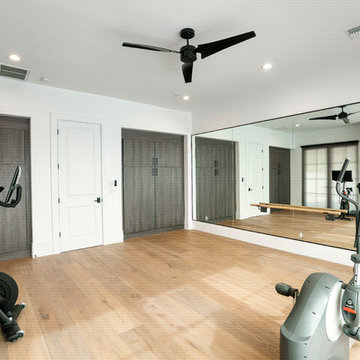
Modern inredning av ett stort hemmagym med grovkök, med vita väggar, ljust trägolv och beiget golv
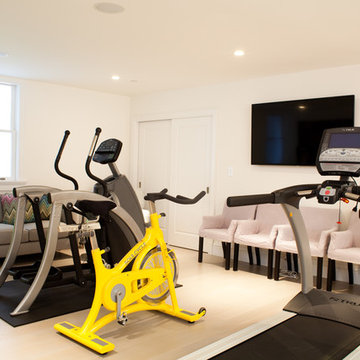
by RIAZ TAPLIN
Modern inredning av ett hemmagym med grovkök, med vita väggar och beiget golv
Modern inredning av ett hemmagym med grovkök, med vita väggar och beiget golv

This space was designed for maximum relaxation! The client needed a space in their home for their masseuse to provide their weekly in-home massages. This sitting area in the massage/spa space allows one spouse to keep the other company while the other one is on the massage table. The space is adorned with candles in various vessels, massage oils and towels. All the things one needs to feel at peace.

Views of trees and sky from the submerged squash court allow it to remain connected to the outdoors. Felt ceiling tiles reduce reverberation and echo.
Photo: Jeffrey Totaro
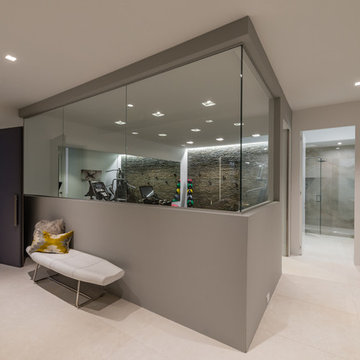
Inredning av ett modernt mycket stort hemmagym med fria vikter, med beige väggar och beiget golv
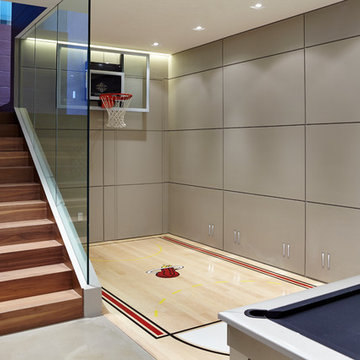
Photography by Moris Moreno
Idéer för funkis hemmagym med inomhusplan, med grå väggar, ljust trägolv och beiget golv
Idéer för funkis hemmagym med inomhusplan, med grå väggar, ljust trägolv och beiget golv

"Greenleaf" is a luxury, new construction home in Darien, CT.
Sophisticated furniture, artisan accessories and a combination of bold and neutral tones were used to create a lifestyle experience. Our staging highlights the beautiful architectural interior design done by Stephanie Rapp Interiors.
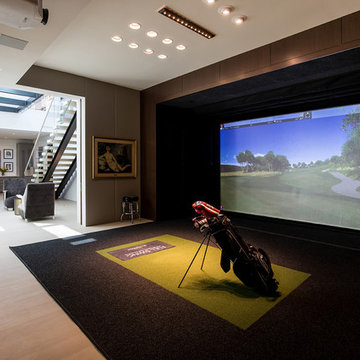
Trousdale Beverly Hills luxury home modern virtual golf simulator sports area. Photo by Jason Speth.
Idéer för ett mycket stort modernt hemmagym med inomhusplan, med svarta väggar och beiget golv
Idéer för ett mycket stort modernt hemmagym med inomhusplan, med svarta väggar och beiget golv
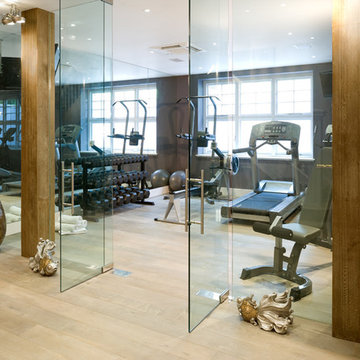
Sarel Johnson
Foto på ett mellanstort funkis hemmagym, med bruna väggar, ljust trägolv och beiget golv
Foto på ett mellanstort funkis hemmagym, med bruna väggar, ljust trägolv och beiget golv
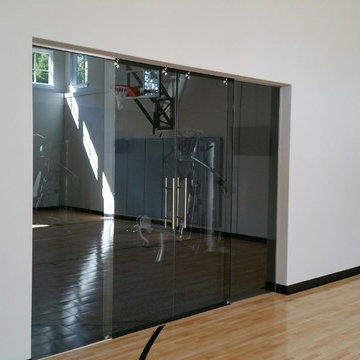
Inspiration för ett mellanstort funkis hemmagym med inomhusplan, med grå väggar, ljust trägolv och beiget golv
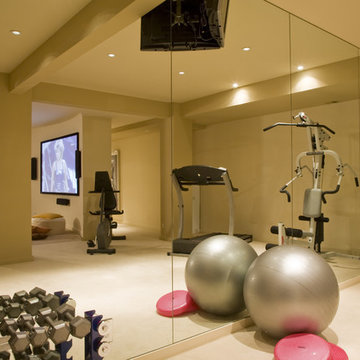
In this home, Georgetown architect Ernesto Santalla transformed a cavernous basement into a private paradise. Santalla went beyond merely renovating the dark, unfinished space; he developed a distinctive blueprint for how the new space would be used. He abandoned the multiple, framed-room approach usually used to carve up large basements and instead separated rooms with different color carpets and walls in shades of cream, beige and taupe; the patterned paint in reference to the paintings of famed Dutch artist Piet Mondrian.
Santalla used curves and angles to give the basement’s many areas distinctive character, while offering seamless movement from room to room. For instance, a curved wall serves as the backdrop for a large screen in the media area. This semicircle wall creates a hall behind it that provides passage for those walking from the music area to the fitness room without disturbing those enjoying a movie on the other side. The walls are adorned with original photographs from Santalla himself.
Mirrored walls set the scene for a home gym equipped with treadmill, cycle, weight lifting machine, and plenty of room for Pilates.
A black piano graces the wall in a foyer-like space around the corner from a narrow bar that is great for entertaining. There is a glass enclosed recording studio for the homeowner, a professional musician who plays guitar, piano and drums. The glass, floor-to-ceiling soundproof walls allow Jan to ignore or participate in activity taking place outside of the room.

A showpiece of soft-contemporary design, this custom beach front home boasts 3-full floors of living space plus a generous sun deck with ocean views from all levels. This 7,239SF home has 6 bedrooms, 7 baths, a home theater, gym, wine room, library and multiple living rooms.
The exterior is simple, yet unique with limestone blocks set against smooth ivory stucco and teak siding accent bands. The beach side of the property opens to a resort-style oasis with a full outdoor kitchen, lap pool, spa, fire pit, and luxurious landscaping and lounging opportunities.
Award Winner "Best House over 7,000 SF.", Residential Design & Build Magazine 2009, and Best Contemporary House "Silver Award" Dream Home Magazine 2011
241 foton på modernt hemmagym, med beiget golv
1
