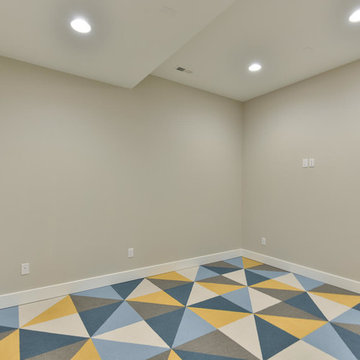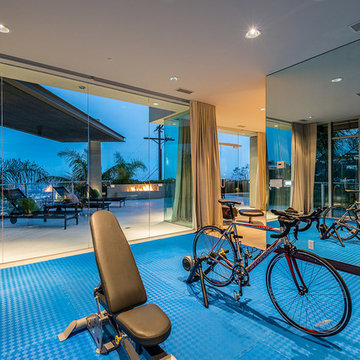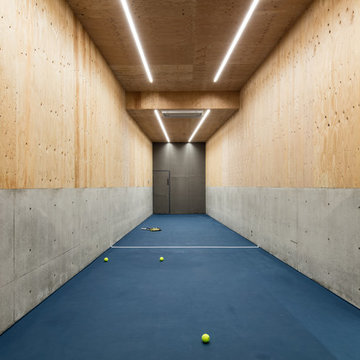37 foton på modernt hemmagym, med blått golv
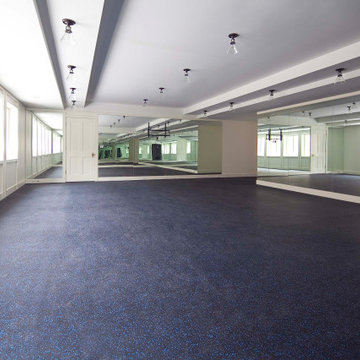
Exempel på ett mycket stort modernt hemmagym med yogastudio, med vita väggar, vinylgolv och blått golv
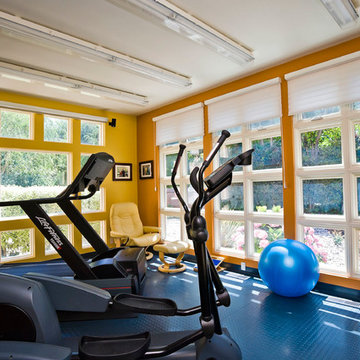
Dennis Mayer, Photographer
Inspiration för ett funkis hemmagym, med orange väggar och blått golv
Inspiration för ett funkis hemmagym, med orange väggar och blått golv

This 4,500 sq ft basement in Long Island is high on luxe, style, and fun. It has a full gym, golf simulator, arcade room, home theater, bar, full bath, storage, and an entry mud area. The palette is tight with a wood tile pattern to define areas and keep the space integrated. We used an open floor plan but still kept each space defined. The golf simulator ceiling is deep blue to simulate the night sky. It works with the room/doors that are integrated into the paneling — on shiplap and blue. We also added lights on the shuffleboard and integrated inset gym mirrors into the shiplap. We integrated ductwork and HVAC into the columns and ceiling, a brass foot rail at the bar, and pop-up chargers and a USB in the theater and the bar. The center arm of the theater seats can be raised for cuddling. LED lights have been added to the stone at the threshold of the arcade, and the games in the arcade are turned on with a light switch.
---
Project designed by Long Island interior design studio Annette Jaffe Interiors. They serve Long Island including the Hamptons, as well as NYC, the tri-state area, and Boca Raton, FL.
For more about Annette Jaffe Interiors, click here:
https://annettejaffeinteriors.com/
To learn more about this project, click here:
https://annettejaffeinteriors.com/basement-entertainment-renovation-long-island/

Inspiration för stora moderna hemmagym med grovkök, med blå väggar, heltäckningsmatta och blått golv
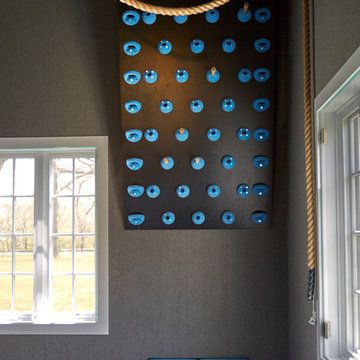
Photo Credit: Kaskel Photo
Exempel på ett mycket stort modernt hemmagym med klättervägg, med grå väggar och blått golv
Exempel på ett mycket stort modernt hemmagym med klättervägg, med grå väggar och blått golv
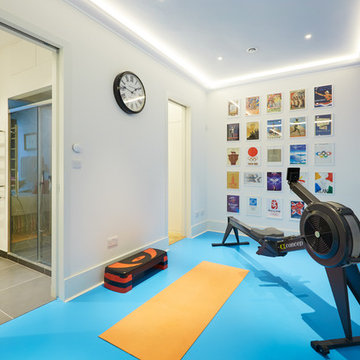
Ben Nicholson
Idéer för ett litet modernt hemmagym med yogastudio, med blått golv
Idéer för ett litet modernt hemmagym med yogastudio, med blått golv
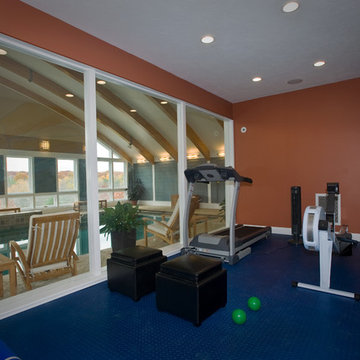
Bild på ett litet funkis hemmagym med grovkök, med orange väggar och blått golv
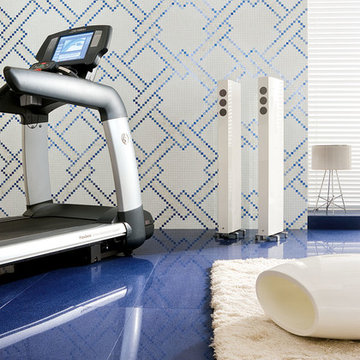
This fun blue floor is made of recycled granite and glass and gives a nice touch of color. The design on the wall is a mosaic wallpaper design that has gold. This pattern can be customized with any color. Floor color is 461 and walls are Theoretical 1.
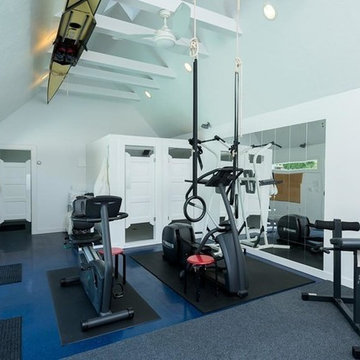
Bild på ett mellanstort funkis hemmagym med fria vikter, med vita väggar, korkgolv och blått golv
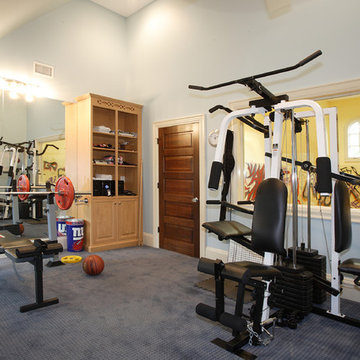
This custom-built home in Westfield, NJ has it all including a home gym overlooking a custom designed indoor sport court. The fitness center ample amount of space for various gym equipment.
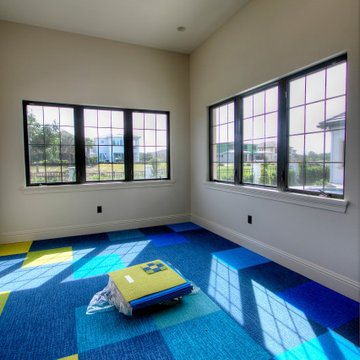
Modern inredning av ett litet hemmagym med grovkök, med beige väggar, heltäckningsmatta och blått golv
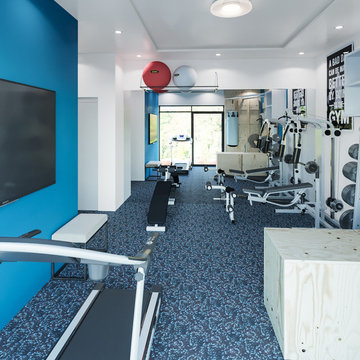
Idéer för ett mellanstort modernt hemmagym med inomhusplan, med blå väggar, vinylgolv och blått golv
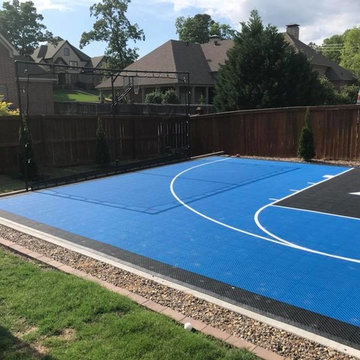
Custom Basketball Court
Modern inredning av ett mellanstort hemmagym med grovkök, med blå väggar och blått golv
Modern inredning av ett mellanstort hemmagym med grovkök, med blå väggar och blått golv
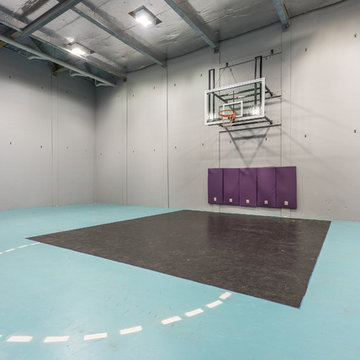
Proper Photography
Modern inredning av ett stort hemmagym med inomhusplan, med betonggolv, grå väggar och blått golv
Modern inredning av ett stort hemmagym med inomhusplan, med betonggolv, grå väggar och blått golv
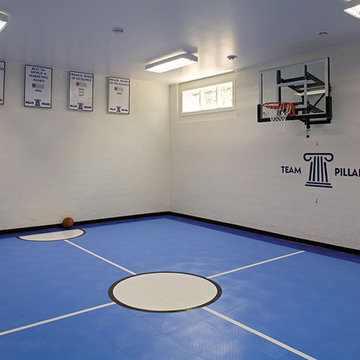
Photo courtesy of Atlanta Plan Source, Inc. and can be found on houseplansandmore.com
Home built by Pillar Homes www.pillarhomes.com
Idéer för att renovera ett funkis hemmagym, med blått golv
Idéer för att renovera ett funkis hemmagym, med blått golv
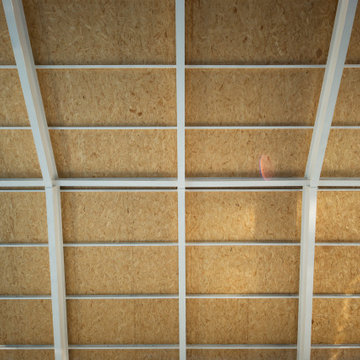
INTRODUCCIÓN
El colegio público de Ntra. Sª de Sequeros de Zarza la Mayor no contaba con gimnasio cubierto, lo que dificultaba las clases de deporte dadas las bajas temperaturas y las frecuentes lluvias durante el invierno en la localidad. Tampoco contaba con un espacio donde, a modo de ágora, reunir al alumnado bajo techo.
IMPLANTACIÓN
La mayor dificultad de este proyecto era conseguir una correcta y respetuosa implantación del mismo, dados los condicionantes, en forma de preexistencias, con los que contaba la parcela y su relación con los espacios circundantes. Se quería evitar que el nuevo volumen se entendiera como un cuerpo totalmente ajeno a lo existente y fuera de escala.
PROGRAMA
El nuevo S.U.M cuenta con una única planta y con dos accesos: uno de ellos, el que tiene lugar a través del patio del colegio, se trata del acceso principal. El otro es por la fachada posterior, siendo éste el único itinerario accesible.
Todas las estancias cuentan con ventilación e iluminación natural.
La sección del nuevo S.U.M. se organiza en 3 volúmenes: el volumen central, que alberga la zona de juego para el alumnado, es flanqueado en sus extremos por dos volúmenes donde la altura se reduce, ya que además de albergar los espacios de carácter secundario (el almacén, el cuarto de instalaciones y aseos) ayudan a recuperar la escala del resto de los edificios existentes en el colegio.
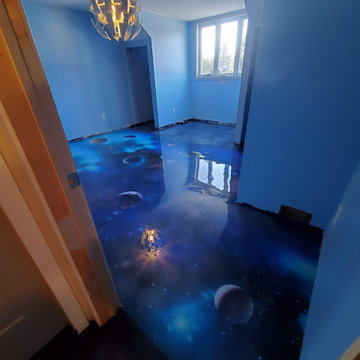
A project of a planet 3D picture covered with Epoxy
Inspiration för stora moderna hemmagym med grovkök, med blått golv
Inspiration för stora moderna hemmagym med grovkök, med blått golv
37 foton på modernt hemmagym, med blått golv
1
