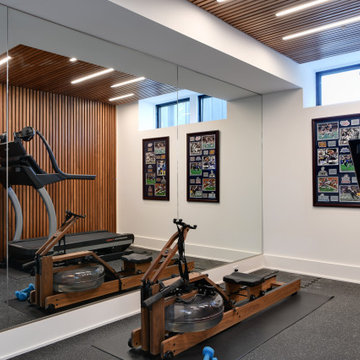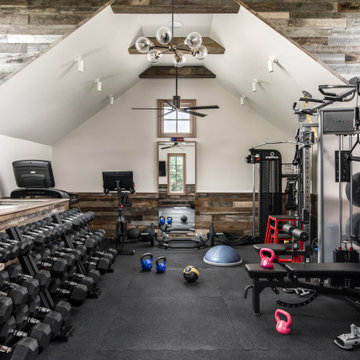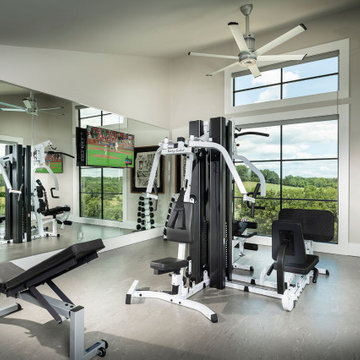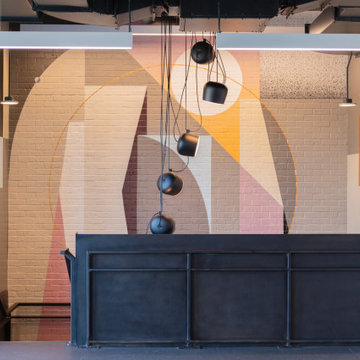181 foton på modernt hemmagym
Sortera efter:
Budget
Sortera efter:Populärt i dag
1 - 20 av 181 foton
Artikel 1 av 3

This modern custom home is a beautiful blend of thoughtful design and comfortable living. No detail was left untouched during the design and build process. Taking inspiration from the Pacific Northwest, this home in the Washington D.C suburbs features a black exterior with warm natural woods. The home combines natural elements with modern architecture and features clean lines, open floor plans with a focus on functional living.

Fitness area above garage
Modern inredning av ett stort hemmagym med grovkök, med beige väggar och svart golv
Modern inredning av ett stort hemmagym med grovkök, med beige väggar och svart golv

Meditation, dance room looking at hidden doors with a Red Bed healing space
Modern inredning av ett mellanstort hemmagym med yogastudio, med bruna väggar, mellanmörkt trägolv och brunt golv
Modern inredning av ett mellanstort hemmagym med yogastudio, med bruna väggar, mellanmörkt trägolv och brunt golv

Louisa, San Clemente Coastal Modern Architecture
The brief for this modern coastal home was to create a place where the clients and their children and their families could gather to enjoy all the beauty of living in Southern California. Maximizing the lot was key to unlocking the potential of this property so the decision was made to excavate the entire property to allow natural light and ventilation to circulate through the lower level of the home.
A courtyard with a green wall and olive tree act as the lung for the building as the coastal breeze brings fresh air in and circulates out the old through the courtyard.
The concept for the home was to be living on a deck, so the large expanse of glass doors fold away to allow a seamless connection between the indoor and outdoors and feeling of being out on the deck is felt on the interior. A huge cantilevered beam in the roof allows for corner to completely disappear as the home looks to a beautiful ocean view and Dana Point harbor in the distance. All of the spaces throughout the home have a connection to the outdoors and this creates a light, bright and healthy environment.
Passive design principles were employed to ensure the building is as energy efficient as possible. Solar panels keep the building off the grid and and deep overhangs help in reducing the solar heat gains of the building. Ultimately this home has become a place that the families can all enjoy together as the grand kids create those memories of spending time at the beach.
Images and Video by Aandid Media.

Custom home gym with space for multi-use & activities.
Foto på ett funkis hemmagym med grovkök, med beige väggar och vinylgolv
Foto på ett funkis hemmagym med grovkök, med beige väggar och vinylgolv

Cross-Fit Gym for all of your exercise needs.
Photos: Reel Tour Media
Idéer för stora funkis hemmagym med grovkök, med vita väggar, vinylgolv och svart golv
Idéer för stora funkis hemmagym med grovkök, med vita väggar, vinylgolv och svart golv

Serenity Indian Wells luxury modern mansion sensory deprivation float tank. Photo by William MacCollum.
Inspiration för ett mellanstort funkis hemmagym med grovkök, med vita väggar och vitt golv
Inspiration för ett mellanstort funkis hemmagym med grovkök, med vita väggar och vitt golv

Custom designed and design build of indoor basket ball court, home gym and golf simulator.
Exempel på ett mycket stort modernt hemmagym med inomhusplan, med bruna väggar, ljust trägolv och brunt golv
Exempel på ett mycket stort modernt hemmagym med inomhusplan, med bruna väggar, ljust trägolv och brunt golv

Wald, Ruhe, Gemütlichkeit. Lassen Sie uns in dieser Umkleide die Natur wahrnehmen und zur Ruhe kommen. Der raumhohe Glasdruck schafft Atmosphäre und gibt dem Vorraum zur Dusche ein Thema.

Inspiration för ett stort funkis hemmagym med grovkök, med bruna väggar, ljust trägolv och brunt golv

Exercise Room of Newport Home.
Inspiration för stora moderna hemmagym, med flerfärgade väggar och mellanmörkt trägolv
Inspiration för stora moderna hemmagym, med flerfärgade väggar och mellanmörkt trägolv

Get pumped for your workout with your favorite songs, easily played overhead from your phone. Ready to watch a guided workout? That's easy too!
Idéer för mellanstora funkis hemmagym, med grå väggar, laminatgolv och grått golv
Idéer för mellanstora funkis hemmagym, med grå väggar, laminatgolv och grått golv

Inspiration för ett mellanstort funkis hemmagym med fria vikter, med grå väggar

Below Buchanan is a basement renovation that feels as light and welcoming as one of our outdoor living spaces. The project is full of unique details, custom woodworking, built-in storage, and gorgeous fixtures. Custom carpentry is everywhere, from the built-in storage cabinets and molding to the private booth, the bar cabinetry, and the fireplace lounge.
Creating this bright, airy atmosphere was no small challenge, considering the lack of natural light and spatial restrictions. A color pallet of white opened up the space with wood, leather, and brass accents bringing warmth and balance. The finished basement features three primary spaces: the bar and lounge, a home gym, and a bathroom, as well as additional storage space. As seen in the before image, a double row of support pillars runs through the center of the space dictating the long, narrow design of the bar and lounge. Building a custom dining area with booth seating was a clever way to save space. The booth is built into the dividing wall, nestled between the support beams. The same is true for the built-in storage cabinet. It utilizes a space between the support pillars that would otherwise have been wasted.
The small details are as significant as the larger ones in this design. The built-in storage and bar cabinetry are all finished with brass handle pulls, to match the light fixtures, faucets, and bar shelving. White marble counters for the bar, bathroom, and dining table bring a hint of Hollywood glamour. White brick appears in the fireplace and back bar. To keep the space feeling as lofty as possible, the exposed ceilings are painted black with segments of drop ceilings accented by a wide wood molding, a nod to the appearance of exposed beams. Every detail is thoughtfully chosen right down from the cable railing on the staircase to the wood paneling behind the booth, and wrapping the bar.

Home Sports Court with four expansive roll-up doors.
Idéer för ett mycket stort modernt hemmagym med inomhusplan, med grå väggar och flerfärgat golv
Idéer för ett mycket stort modernt hemmagym med inomhusplan, med grå väggar och flerfärgat golv

This garage is transformed into a multi functional gym and utilities area.
The led profiles in the ceiling make this space really stand out and gives it that wow factor!
The mirrors on the wall are back lit in different shades of white, colour changing and dimmable. Colour changing for a fun effect and stylish when lit in a warm white.
It is key to add lighting into the space with the correct shade of white so the different lighting fixtures compliment each other.

The client wanted a multifunctional garden room where they could have a Home office and small Gym and work out area, the Garden Room was south facing and they wanted built in blinds within the Bifold doors. We completed the garden room with our in house landscaping team and repurposed existing paving slabs to create a curved path and outside dining area.

Foto på ett stort funkis hemmagym med grovkök, med grått golv, vita väggar och betonggolv

Colorful mural in this large home gym.
Bild på ett stort funkis hemmagym med grovkök, med flerfärgade väggar och svart golv
Bild på ett stort funkis hemmagym med grovkök, med flerfärgade väggar och svart golv
181 foton på modernt hemmagym
1
