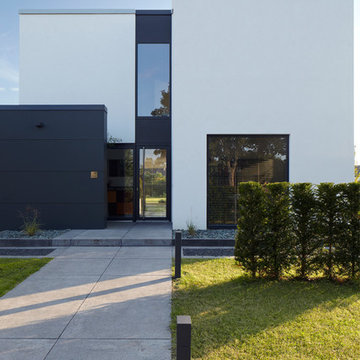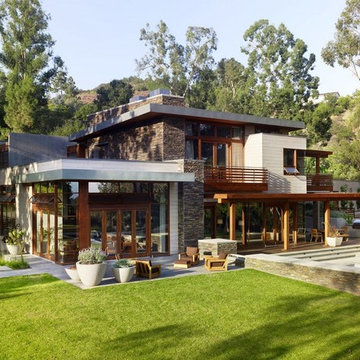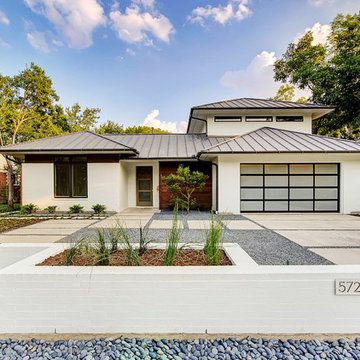2 685 foton på modernt hus i flera nivåer
Sortera efter:
Budget
Sortera efter:Populärt i dag
1 - 20 av 2 685 foton

矢ケ崎の家2016|菊池ひろ建築設計室
撮影:辻岡 利之
Foto på ett mellanstort funkis svart hus i flera nivåer, med valmat tak och tak i metall
Foto på ett mellanstort funkis svart hus i flera nivåer, med valmat tak och tak i metall

Exempel på ett modernt brunt hus i flera nivåer, med blandad fasad, valmat tak och tak i metall
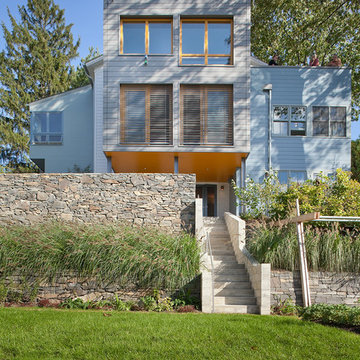
Photograph © Richard Barnes
Foto på ett stort funkis grått hus i flera nivåer, med fiberplattor i betong och platt tak
Foto på ett stort funkis grått hus i flera nivåer, med fiberplattor i betong och platt tak

Front of home from Montgomery Avenue with view of entry steps and planters.
Idéer för att renovera ett stort funkis grönt hus i flera nivåer, med fiberplattor i betong, pulpettak och tak i metall
Idéer för att renovera ett stort funkis grönt hus i flera nivåer, med fiberplattor i betong, pulpettak och tak i metall

Inspiration för stora moderna flerfärgade hus i flera nivåer, med blandad fasad
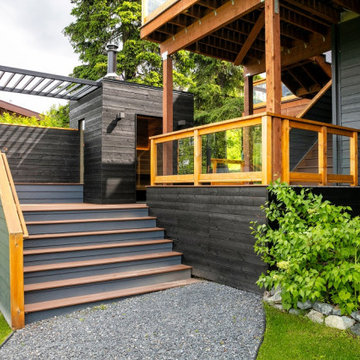
This beautiful multi-level deck incorporates a modern wood burning sauna and a built-in seating area.
Inredning av ett modernt mellanstort grått hus i flera nivåer, med blandad fasad
Inredning av ett modernt mellanstort grått hus i flera nivåer, med blandad fasad

Foto på ett stort funkis grått hus i flera nivåer, med blandad fasad, sadeltak och tak i metall
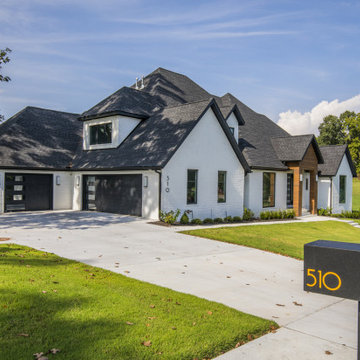
Modern inredning av ett stort vitt hus i flera nivåer, med tegel, valmat tak och tak i shingel
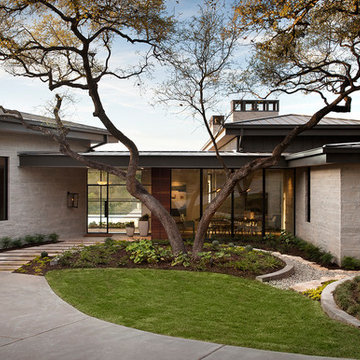
Idéer för att renovera ett stort funkis beige hus i flera nivåer, med pulpettak och tak i metall
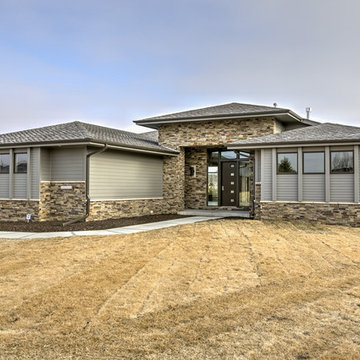
Home Built by Arjay Builders Inc. Photo by Amoura Productions
Exempel på ett stort modernt grått hus i flera nivåer, med blandad fasad
Exempel på ett stort modernt grått hus i flera nivåer, med blandad fasad
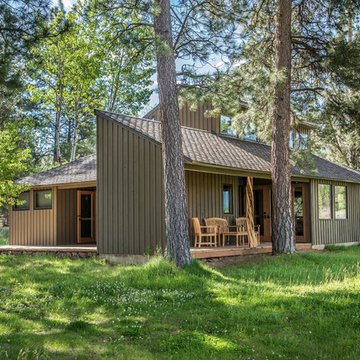
This family cabin, built in the mid '60's has provided a much loved family retreat for generations. A beautiful wooded setting with breath-taking mountain views combined with the good bones of the cabin warranted a complete make-over to update it for now and for generations to come. Two small additions enlarge living space and tuck under existing deep roof overhangs. Chandler Photography

Foto på ett stort funkis vitt hus i flera nivåer, med blandad fasad och pulpettak
![[Bracketed Space] House](https://st.hzcdn.com/fimgs/pictures/exteriors/bracketed-space-house-mf-architecture-img~7f110a4c07d2cecd_5921-1-b9e964f-w360-h360-b0-p0.jpg)
The site descends from the street and is privileged with dynamic natural views toward a creek below and beyond. To incorporate the existing landscape into the daily life of the residents, the house steps down to the natural topography. A continuous and jogging retaining wall from outside to inside embeds the structure below natural grade at the front with flush transitions at its rear facade. All indoor spaces open up to a central courtyard which terraces down to the tree canopy, creating a readily visible and occupiable transitional space between man-made and nature.
The courtyard scheme is simplified by two wings representing common and private zones - connected by a glass dining “bridge." This transparent volume also visually connects the front yard to the courtyard, clearing for the prospect view, while maintaining a subdued street presence. The staircase acts as a vertical “knuckle,” mediating shifting wing angles while contrasting the predominant horizontality of the house.
Crips materiality and detailing, deep roof overhangs, and the one-and-half story wall at the rear further enhance the connection between outdoors and indoors, providing nuanced natural lighting throughout and a meaningful framed procession through the property.
Photography
Spaces and Faces Photography
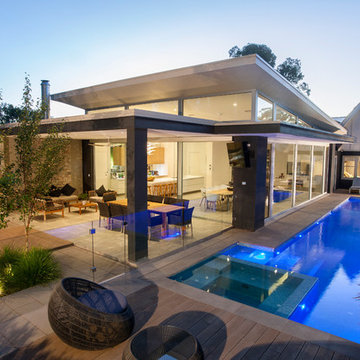
Peter Hoare
Idéer för att renovera ett stort funkis grått hus i flera nivåer, med platt tak
Idéer för att renovera ett stort funkis grått hus i flera nivåer, med platt tak

Bild på ett mycket stort funkis beige hus i flera nivåer, med platt tak och blandad fasad
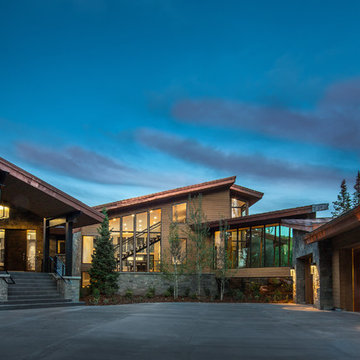
Scott Zimmerman, Mountain contemporary home in Park City, The Colony.
Bild på ett stort funkis grått hus i flera nivåer, med blandad fasad
Bild på ett stort funkis grått hus i flera nivåer, med blandad fasad
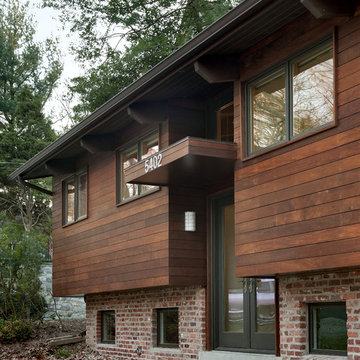
© Paul Burk Photography
Modern inredning av ett trähus i flera nivåer
Modern inredning av ett trähus i flera nivåer
2 685 foton på modernt hus i flera nivåer
1
