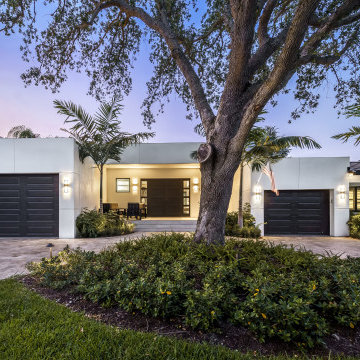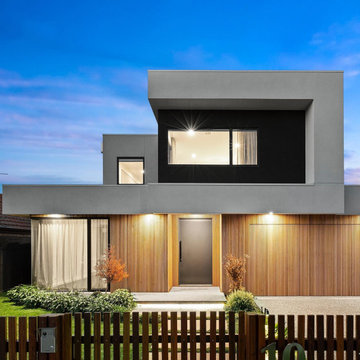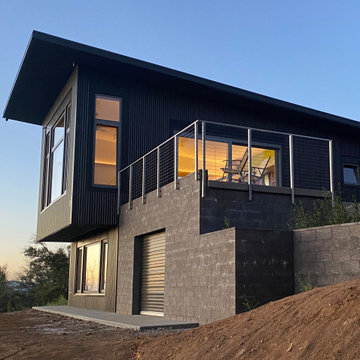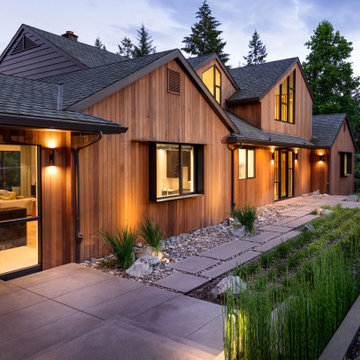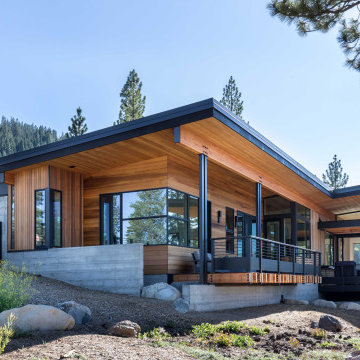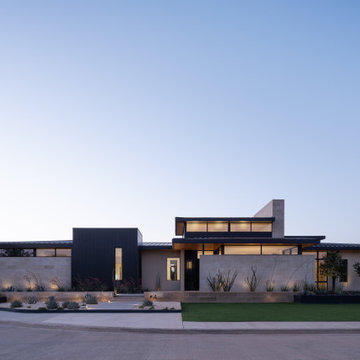426 366 foton på modernt hus
Sortera efter:
Budget
Sortera efter:Populärt i dag
121 - 140 av 426 366 foton
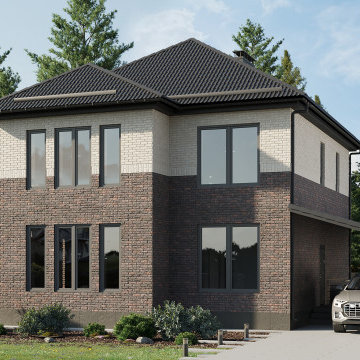
Idéer för att renovera ett mellanstort funkis flerfärgat hus, med två våningar, tegel, valmat tak och tak i metall

Idéer för att renovera ett funkis vitt hus, med två våningar, stuckatur, sadeltak och tak i mixade material
Hitta den rätta lokala yrkespersonen för ditt projekt

A south facing extension has been built to convert a derelict Grade II listed barn into a sustainable, contemporary and comfortable home that invites natural light into the living spaces with glass extension to barn.
Glovers Barn was a derelict 15th Century Grade II listed barn on the ‘Historic Buildings at Risk’ register in need of a complete barn renovation to transform it from a dark, constrained dwelling to an open, inviting and functional abode.
Stamos Yeoh Architects thoughtfully designed a rear south west glass extension to barn with 20mm minimal sightline slim framed sliding glass doors to maximise the natural light ingress into the home. The flush thresholds enable easy access between the kitchen and external living spaces connecting to the mature gardens.

Foto på ett mellanstort funkis flerfärgat hus, med två våningar, tegel och tak i metall

Foto på ett stort funkis svart hus, med två våningar, metallfasad, sadeltak och tak med takplattor

Material expression and exterior finishes were carefully selected to reduce the apparent size of the house, last through many years, and add warmth and human scale to the home. The unique siding system is made up of different widths and depths of western red cedar, complementing the vision of the structure's wings which are balanced, not symmetrical. The exterior materials include a burn brick base, powder-coated steel, cedar, acid-washed concrete and Corten steel planters.

Lean On Me House looks over the Barton Creek Habitat Preserve
Bild på ett funkis hus, med två våningar, platt tak och tak i mixade material
Bild på ett funkis hus, med två våningar, platt tak och tak i mixade material

Our clients wanted to add on to their 1950's ranch house, but weren't sure whether to go up or out. We convinced them to go out, adding a Primary Suite addition with bathroom, walk-in closet, and spacious Bedroom with vaulted ceiling. To connect the addition with the main house, we provided plenty of light and a built-in bookshelf with detailed pendant at the end of the hall. The clients' style was decidedly peaceful, so we created a wet-room with green glass tile, a door to a small private garden, and a large fir slider door from the bedroom to a spacious deck. We also used Yakisugi siding on the exterior, adding depth and warmth to the addition. Our clients love using the tub while looking out on their private paradise!
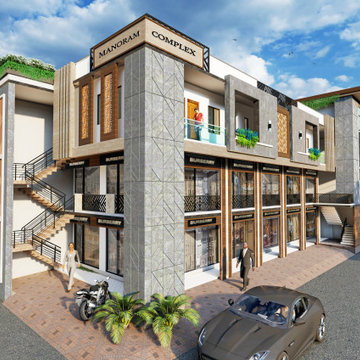
MANORAM COMPLEX is an approach to Minimalist Design Style with a poetic look having simplicity, clean lines, and a monochromatic colour palette. It’s an open floor plan with lots of controlled natural light, functional furniture, and focuses on the shape, colour, textures and just a handful of essential elements.

Inspiration för ett stort funkis vitt hus, med allt i ett plan, tegel och tak i shingel
426 366 foton på modernt hus

Perched on the edge of a waterfront cliff, this guest house echoes the contemporary design aesthetic of the property’s main residence. Each pod contains a guest suite that is connected to the main living space via a glass link, and a third suite is located on the second floor.
7
