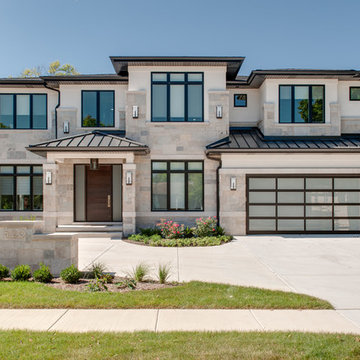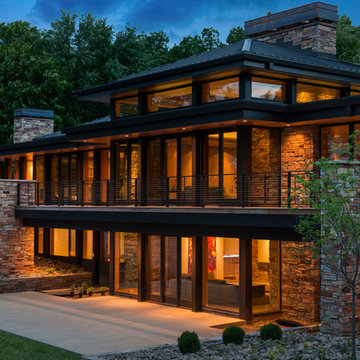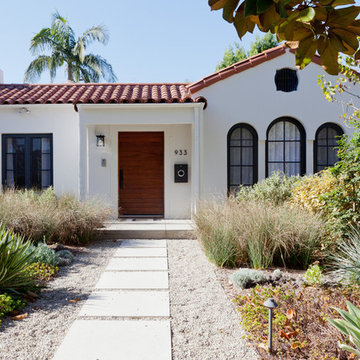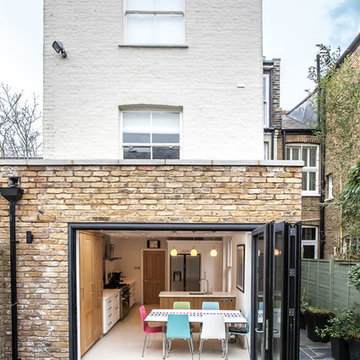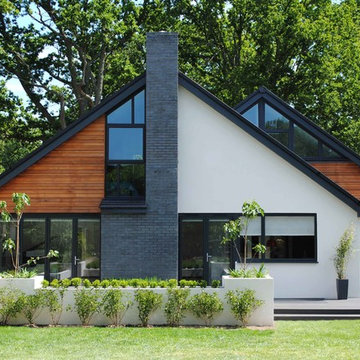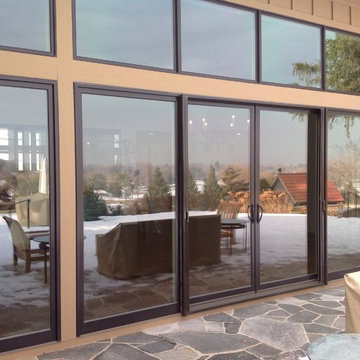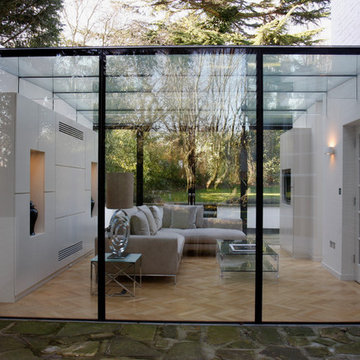426 302 foton på modernt hus
Sortera efter:
Budget
Sortera efter:Populärt i dag
41 - 60 av 426 302 foton

Idéer för att renovera ett stort funkis grått betonghus, med två våningar och sadeltak
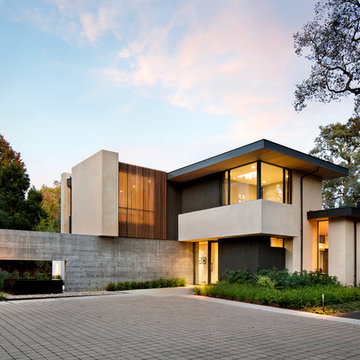
Bernard Andre
Inspiration för moderna flerfärgade hus, med blandad fasad och platt tak
Inspiration för moderna flerfärgade hus, med blandad fasad och platt tak
Hitta den rätta lokala yrkespersonen för ditt projekt

Idéer för ett stort modernt svart hus, med två våningar, blandad fasad och platt tak

Idéer för ett mycket stort modernt vitt hus, med två våningar, blandad fasad och platt tak
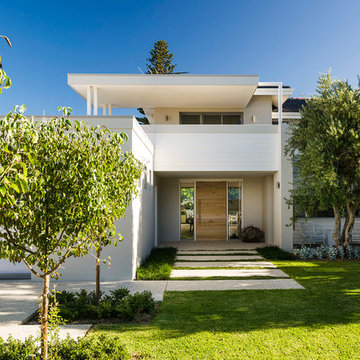
DMax photography. Liz Prater interior design and fit out. Karl Spargo design. Swell Homes addition and renovation.
Inredning av ett modernt vitt hus, med två våningar
Inredning av ett modernt vitt hus, med två våningar
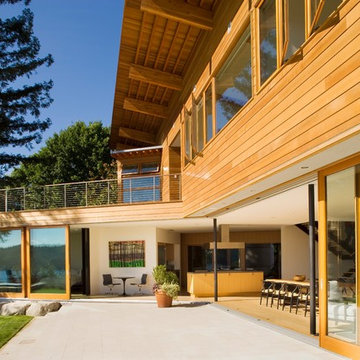
Lara Swimmer Photography -
Affectionately referred to throughout the Quantum world as “The Massive Lift & Slide Project” this Seattle home allows for its inhabitants to experience the outdoors even while residing within. The 98 ft long custom wood window wall, when fully retracted, allows for a clear opening of up to 60 ft. The entire living space can be opened up to the outside with effortless ease offered by the Lift & Slide doors.
Completing the project’s window and door package are the second story windows. Here we can see Quantum Signature Series windows, impressive in Douglas Fir.
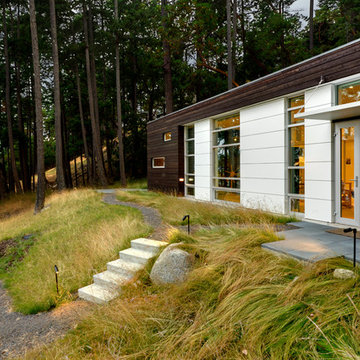
Photographer: Jay Goodrich
Inspiration för moderna bruna hus, med allt i ett plan, blandad fasad och platt tak
Inspiration för moderna bruna hus, med allt i ett plan, blandad fasad och platt tak
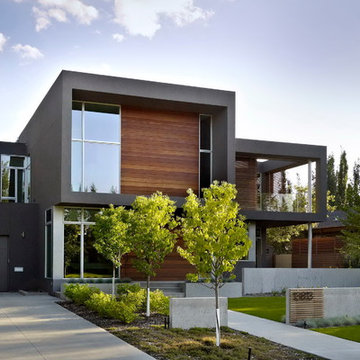
Project :: SD House
Design by :: www.thirdstone.ca
Photography: merle prosofsky
Idéer för ett modernt trähus
Idéer för ett modernt trähus
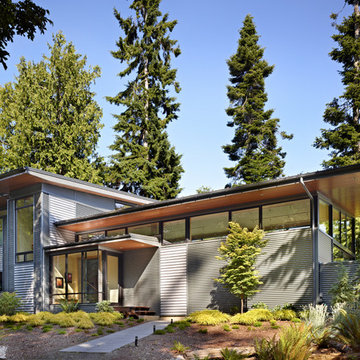
The Port Ludlow Residence is a compact, 2400 SF modern house located on a wooded waterfront property at the north end of the Hood Canal, a long, fjord-like arm of western Puget Sound. The house creates a simple glazed living space that opens up to become a front porch to the beautiful Hood Canal.
The east-facing house is sited along a high bank, with a wonderful view of the water. The main living volume is completely glazed, with 12-ft. high glass walls facing the view and large, 8-ft.x8-ft. sliding glass doors that open to a slightly raised wood deck, creating a seamless indoor-outdoor space. During the warm summer months, the living area feels like a large, open porch. Anchoring the north end of the living space is a two-story building volume containing several bedrooms and separate his/her office spaces.
The interior finishes are simple and elegant, with IPE wood flooring, zebrawood cabinet doors with mahogany end panels, quartz and limestone countertops, and Douglas Fir trim and doors. Exterior materials are completely maintenance-free: metal siding and aluminum windows and doors. The metal siding has an alternating pattern using two different siding profiles.
The house has a number of sustainable or “green” building features, including 2x8 construction (40% greater insulation value); generous glass areas to provide natural lighting and ventilation; large overhangs for sun and rain protection; metal siding (recycled steel) for maximum durability, and a heat pump mechanical system for maximum energy efficiency. Sustainable interior finish materials include wood cabinets, linoleum floors, low-VOC paints, and natural wool carpet.
426 302 foton på modernt hus

Designed for a family with four younger children, it was important that the house feel comfortable, open, and that family activities be encouraged. The study is directly accessible and visible to the family room in order that these would not be isolated from one another.
Primary living areas and decks are oriented to the south, opening the spacious interior to views of the yard and wooded flood plain beyond. Southern exposure provides ample internal light, shaded by trees and deep overhangs; electronically controlled shades block low afternoon sun. Clerestory glazing offers light above the second floor hall serving the bedrooms and upper foyer. Stone and various woods are utilized throughout the exterior and interior providing continuity and a unified natural setting.
A swimming pool, second garage and courtyard are located to the east and out of the primary view, but with convenient access to the screened porch and kitchen.
3
