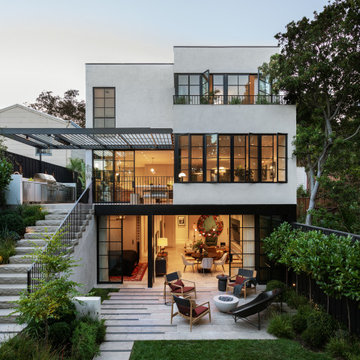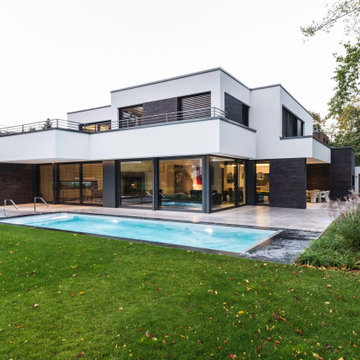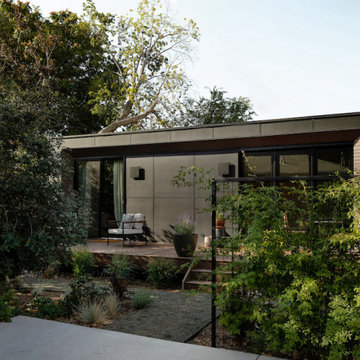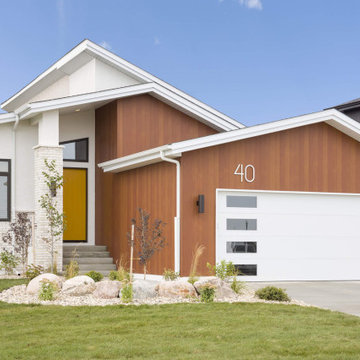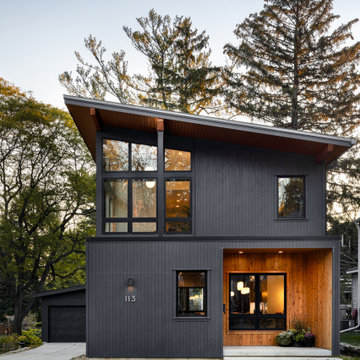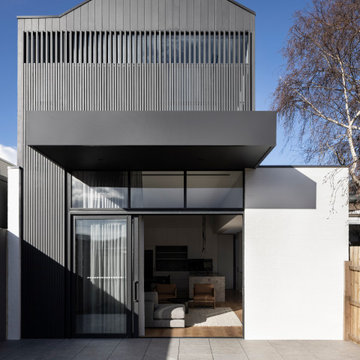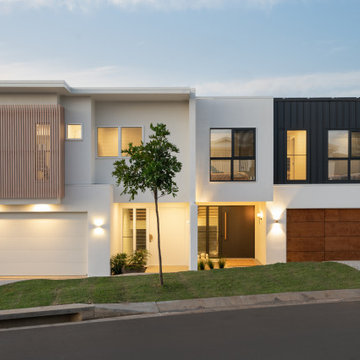425 879 foton på modernt hus
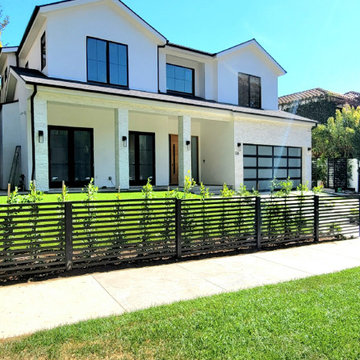
New construction modern cape cod
Modern inredning av ett stort vitt hus, med två våningar, stuckatur och tak i shingel
Modern inredning av ett stort vitt hus, med två våningar, stuckatur och tak i shingel
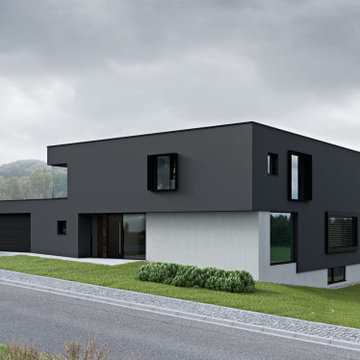
Exempel på ett mellanstort modernt grått hus, med två våningar och stuckatur
Hitta den rätta lokala yrkespersonen för ditt projekt
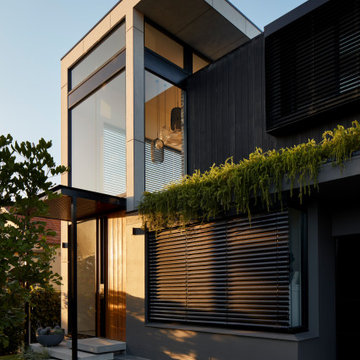
The existing site, located in the Inner West of Sydney, contained a post war period home which had limited, if no redeeming factors and significantly underperformed for the living needs of the clients growing family. It was decided to remove the old structure and undertake a new build with the possibility of recycling the existing bricks from the old house and integrate them into the new. The planning approval was sought through a Complying Development Certificate, commonly known as a CDC, which allowed certain design freedoms and directions within a defined set of legislative regulations. We designed the new house around an existing pool which underwent some modification during the build to assist the visual connection and relationship to the new family home. The palate of finishes is raw, industrial and tactile with use of steel, timber concrete and recycled brick which exemplified the contemporary design. Light and ventilation were important factors of the design as well as connectivity between spaces and the relationship of the inside and outside. Our involvement in the project included not only the architecture as seen from the exterior though we were also instrumental in the assimilation of the interior finishes. Every effort was taken to maximise on all available space and capitalise on every available opportunity which was done successfully and advocated by our happy clients.
Project completed by Enter Building Group.
Photography by Luc Remond.
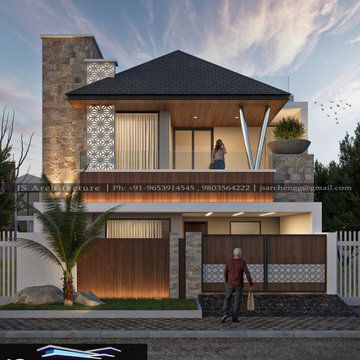
We love designing homes with our heart and soul. However, what happens when we come across clients who are yet more concerned than us when it comes to details.
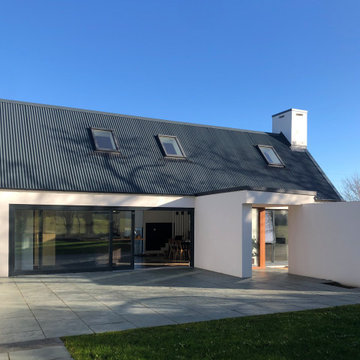
Living Block view from rear garden
Inredning av ett modernt mellanstort vitt hus, med två våningar, metallfasad, sadeltak och tak i metall
Inredning av ett modernt mellanstort vitt hus, med två våningar, metallfasad, sadeltak och tak i metall

Beautiful landscaping design path to this modern rustic home in Hartford, Austin, Texas, 2022 project By Darash
Inspiration för ett stort funkis vitt hus, med två våningar, pulpettak och tak i shingel
Inspiration för ett stort funkis vitt hus, med två våningar, pulpettak och tak i shingel

窓枠や軒天に天然木を使用し、住むにつれて経年変化を楽しめます。
Exempel på ett modernt vitt hus, med två våningar och sadeltak
Exempel på ett modernt vitt hus, med två våningar och sadeltak

Extension and internal refurbishment in Kings Heath, Birmingham. We created a highly insulated and warm environment that is flooded with light.
Inspiration för små moderna grå hus, med allt i ett plan, sadeltak och tak med takplattor
Inspiration för små moderna grå hus, med allt i ett plan, sadeltak och tak med takplattor
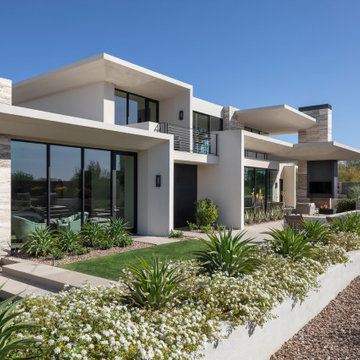
Overhangs on two levels appear to defy gravity by hovering over the property's floor. The project won a Gold Nugget Award in 2021 for Best Custom Home 4,000-6,000 Feet.
Project Details // Razor's Edge
Paradise Valley, Arizona
Architecture: Drewett Works
Builder: Bedbrock Developers
Interior design: Holly Wright Design
Landscape: Bedbrock Developers
Photography: Jeff Zaruba
Travertine walls: Cactus Stone
https://www.drewettworks.com/razors-edge/

Exempel på ett mellanstort modernt svart hus, med två våningar, fiberplattor i betong och pulpettak
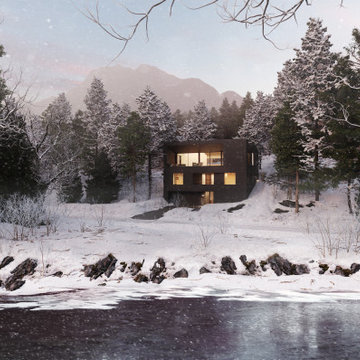
The dark, Shou Sugi Ban exterior continues through the interior, tunneling a choreographed path of circulation toward the final destination at the top level.

Exempel på ett stort modernt svart hus, med två våningar, platt tak och tak i metall
425 879 foton på modernt hus
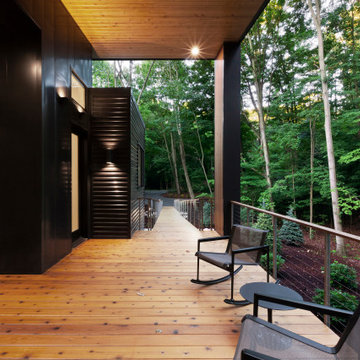
Covered Porch overlooks Pier Cove Valley - Welcome to Bridge House - Fenneville, Michigan - Lake Michigan, Saugutuck, Michigan, Douglas Michigan - HAUS | Architecture For Modern Lifestyles
5
