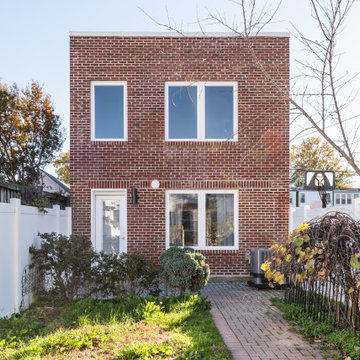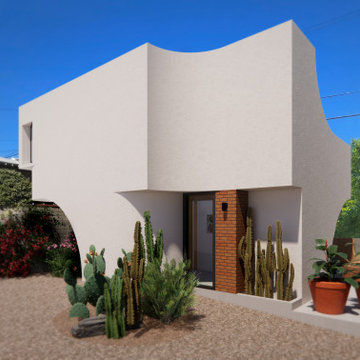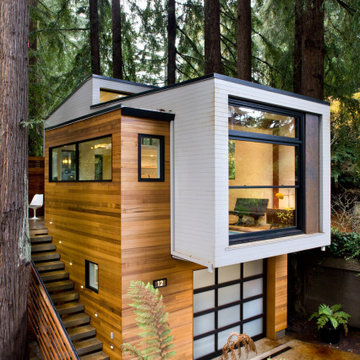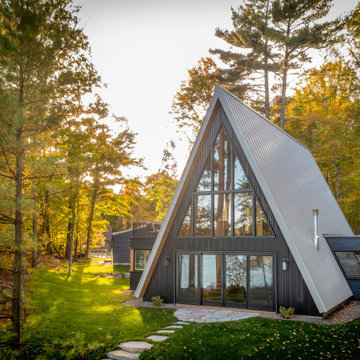535 foton på modernt hus
Sortera efter:
Budget
Sortera efter:Populärt i dag
1 - 20 av 535 foton
Artikel 1 av 3

FineCraft Contractors, Inc.
Harrison Design
Inredning av ett modernt litet grått hus, med två våningar, stuckatur, sadeltak och tak i metall
Inredning av ett modernt litet grått hus, med två våningar, stuckatur, sadeltak och tak i metall

Photos by Roehner + Ryan
Idéer för att renovera ett litet funkis betonghus, med allt i ett plan och platt tak
Idéer för att renovera ett litet funkis betonghus, med allt i ett plan och platt tak

Erik Bishoff Photography
Inspiration för små moderna grå trähus, med allt i ett plan, pulpettak och tak i metall
Inspiration för små moderna grå trähus, med allt i ett plan, pulpettak och tak i metall

The kitchen window herb box is one of a number of easily attached accessories. The exterior water spigot delivers both hot and cold water from the unit's on-demand water heater.
Photo by Kate Russell

Inredning av ett modernt litet svart hus, med två våningar, metallfasad, pulpettak och tak i metall

Exempel på ett modernt flerfärgat hus, med allt i ett plan och blandad fasad

Ray Schram
Inspiration för små moderna svarta hus, med allt i ett plan och valmat tak
Inspiration för små moderna svarta hus, med allt i ett plan och valmat tak

This 1,000 square foot backyard residence was designed to comply with the requirements of Seattle’s Detached Accessory Dwelling Unit (DADU) program, and can be permitted on most residential properties as a secondary residence, office or rental unit. The overall form is reminiscent of a traditional gable roofed house allowing the DADU to fit in well in suburban neighborhoods, while the specific design, material expression and openness are decidedly more modern.
Designed with flexibility in mind, a lofted space upstairs overlooks the double height main living space below and both have ample access to natural daylight and views provided by the large glazed wall and skylights above. The main living space enjoys an open kitchen, and a large linear gas fireplace and opens onto a private patio/ entry area with large double sliding patio doors. The standing seam corten steel roofing and siding as well as the brick chimney were selected for maximum durability and for their natural beauty and low-maintenance characteristics. The gabled roof comes pre-wired for photovoltaic panels, giving the option to make this DADU net-zero.

Boat garage converted into a 2-story additional dwelling unit with covered parking.
Idéer för ett mellanstort modernt hus, med två våningar, tegel, platt tak och tak i shingel
Idéer för ett mellanstort modernt hus, med två våningar, tegel, platt tak och tak i shingel

Bild på ett litet funkis brunt trähus, med allt i ett plan och pulpettak

Exterior deck doubles the living space for my teeny tiny house! All the wood for the deck is reclaimed from fallen trees and siding from an old house. The french doors and kitchen window is also reclaimed. Photo: Chibi Moku

Foto på ett mellanstort funkis vitt hus, med två våningar, stuckatur och platt tak

exterior landscape view of casita accessory dwelling unit (adu)
Bild på ett mellanstort funkis grönt hus, med allt i ett plan, tegel, sadeltak och tak i shingel
Bild på ett mellanstort funkis grönt hus, med allt i ett plan, tegel, sadeltak och tak i shingel

Foto på ett litet funkis flerfärgat hus, med tre eller fler plan, fiberplattor i betong, platt tak och tak i shingel

Bild på ett litet funkis svart trähus, med två våningar, pulpettak och tak i metall

Exterior shot from an angle, showing the garage door and up stairs.
Inspiration för ett funkis hus, med två våningar
Inspiration för ett funkis hus, med två våningar

The Peak is a simple but not conventional cabin retreat design
It is the first model in a series of designs tailored for landowners, developers and anyone seeking a daring but simple approach for a cabin.
Up to 96 sqm Net (usable) area and 150 sqm gross floor area, ideal for short rental experiences.
Using a light gauge steel structural framing or a timber solution as well.
Featuring a kitchenette, dining, living, bedroom, two bathrooms and an inspiring attic at the top.

Externally, the pre weather timber cladding and profiled fibre cement roof allow the building to sit naturally in its landscape.
Idéer för ett mellanstort modernt brunt hus, med allt i ett plan, blandad fasad, sadeltak och tak i mixade material
Idéer för ett mellanstort modernt brunt hus, med allt i ett plan, blandad fasad, sadeltak och tak i mixade material
535 foton på modernt hus
1

