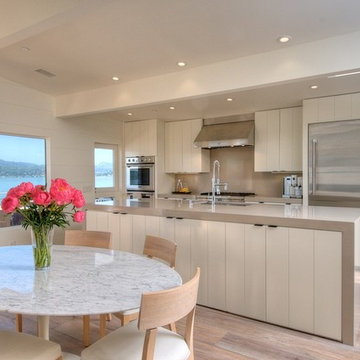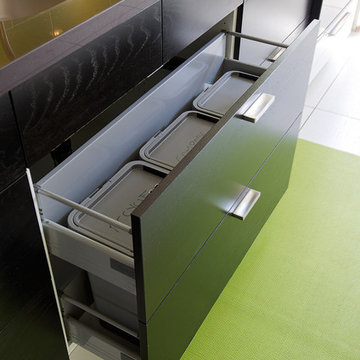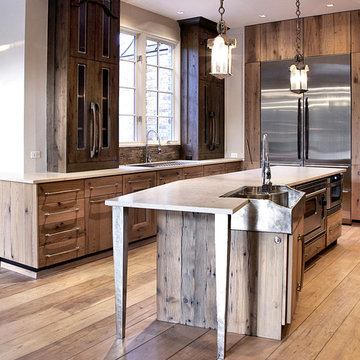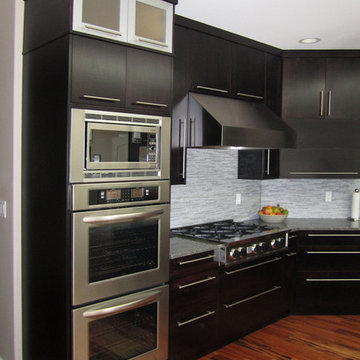1 405 827 foton på modernt kök
Sortera efter:
Budget
Sortera efter:Populärt i dag
161 - 180 av 1 405 827 foton

The clever combination of Oak worktop and integrated bin cabinet below, provides a brilliant food preparation area. When you are finished chopping vegetables just slide the rubbish straight into the bin.
Hitta den rätta lokala yrkespersonen för ditt projekt

Two large 72"x16" flat panel pull-outs for pantry items and cleaning storage.
design: Marta Kruszelnicka
photo: Todd Gieg
Bild på ett mellanstort funkis kök, med släta luckor, skåp i mellenmörkt trä, marmorbänkskiva, vitt stänkskydd, stänkskydd i porslinskakel, rostfria vitvaror och mellanmörkt trägolv
Bild på ett mellanstort funkis kök, med släta luckor, skåp i mellenmörkt trä, marmorbänkskiva, vitt stänkskydd, stänkskydd i porslinskakel, rostfria vitvaror och mellanmörkt trägolv

The simple use of black and white…classic, timeless, elegant. No better words could describe the renovation of this kitchen, dining room and seating area.
First, an amazing wall of custom cabinets was installed. The home’s 10’ ceilings provided a nice opportunity to stack up decorative glass cabinetry and highly crafted crown moldings on top, while maintaining a considerable amount of cabinetry just below it. The custom-made brush stroke finished cabinetry is highlighted by a chimney-style wood hood surround with leaded glass cabinets. Custom display cabinets with leaded glass also separate the kitchen from the dining room.
Next, the homeowner installed a 5’ x 14’ island finished in black. It houses the main sink with a pedal style control disposal, dishwasher, microwave, second bar sink, beverage center refrigerator and still has room to sit five to six people. The hardwood floor in the kitchen and family room matches the rest of the house.
The homeowner wanted to use a very selective white quartzite stone for counters and backsplash to add to the brightness of their kitchen. Contemporary chandeliers over the island are timeless and elegant. High end appliances covered by custom panels are part of this featured project, both to satisfy the owner’s needs and to implement the classic look desired for this kitchen.
Beautiful dining and living areas surround this kitchen. All done in a contemporary style to create a seamless design and feel the owner had in mind.

Kitchen. Photo by Clark Dugger
Exempel på ett avskilt, litet modernt parallellkök, med en undermonterad diskho, öppna hyllor, skåp i mellenmörkt trä, mellanmörkt trägolv, träbänkskiva, brunt stänkskydd, stänkskydd i trä, integrerade vitvaror och brunt golv
Exempel på ett avskilt, litet modernt parallellkök, med en undermonterad diskho, öppna hyllor, skåp i mellenmörkt trä, mellanmörkt trägolv, träbänkskiva, brunt stänkskydd, stänkskydd i trä, integrerade vitvaror och brunt golv

Every inch is important in small spaces. Custom cabinetry with built in appliances assure that the design flows in a clean uninterrupted way.
Inspiration för ett litet funkis kök, med en undermonterad diskho, skåp i shakerstil, vita skåp, bänkskiva i kvarts, rostfria vitvaror, ljust trägolv, en halv köksö och brunt golv
Inspiration för ett litet funkis kök, med en undermonterad diskho, skåp i shakerstil, vita skåp, bänkskiva i kvarts, rostfria vitvaror, ljust trägolv, en halv köksö och brunt golv

Idéer för att renovera ett funkis kök med öppen planlösning, med en enkel diskho, öppna hyllor, skåp i ljust trä, svart stänkskydd, stänkskydd i sten och rostfria vitvaror

Idéer för stora funkis kök, med integrerade vitvaror, träbänkskiva, vita skåp, beige stänkskydd, en undermonterad diskho, skåp i shakerstil, stänkskydd i keramik, mellanmörkt trägolv, en köksö och brunt golv

Renovation and reconfiguration of a 4500 sf loft in Tribeca. The main goal of the project was to better adapt the apartment to the needs of a growing family, including adding a bedroom to the children's wing and reconfiguring the kitchen to function as the center of family life. One of the main challenges was to keep the project on a very tight budget without compromising the high-end quality of the apartment.
Project team: Richard Goodstein, Emil Harasim, Angie Hunsaker, Michael Hanson
Contractor: Moulin & Associates, New York
Photos: Tom Sibley

neutral modern palette for this waterfront kitchen. simple clean design creates a very user friendly place to cook and dine. thermodore appliances throughout, caesarstone island that waterfalls down on the end to meet the smoked french white oak flooring.

photos: Matt Delphenich
Inspiration för ett funkis kök, med träbänkskiva, släta luckor, vita skåp och rostfria vitvaror
Inspiration för ett funkis kök, med träbänkskiva, släta luckor, vita skåp och rostfria vitvaror

Modern Sink Cupboard: Organizing trash and recycling has never been so easy. A modern sink cupboard design allows for a neat and hazard-free space underneath the sink.
Steve Tsai photography

Inspiration för moderna kök, med träbänkskiva, luckor med upphöjd panel, vita skåp, flerfärgad stänkskydd och rostfria vitvaror

Kitchen Island and Window Wall.
Photography by Eric Rorer
Idéer för ett mellanstort modernt parallellkök, med bänkskiva i rostfritt stål, släta luckor, skåp i mellenmörkt trä, rostfria vitvaror, en enkel diskho, ljust trägolv och en köksö
Idéer för ett mellanstort modernt parallellkök, med bänkskiva i rostfritt stål, släta luckor, skåp i mellenmörkt trä, rostfria vitvaror, en enkel diskho, ljust trägolv och en köksö

This kitchen is everyone's dream. Custom floors, cabinets, hardware....you name it, this kitchen has it! Contact Mark Hickman Homes for more details.

Windows looking out at the garden space and open wood shelves and the custom fabricated hood make this a space where you want to spend time.
Idéer för ett modernt kök, med rostfria vitvaror, en enkel diskho, bänkskiva i kvarts, öppna hyllor och skåp i mellenmörkt trä
Idéer för ett modernt kök, med rostfria vitvaror, en enkel diskho, bänkskiva i kvarts, öppna hyllor och skåp i mellenmörkt trä

Installation of new kitchen marble countertops; reconditioned exposed ceiling joists; locally custom-fabricated steel floor-to-ceiling bay window.
Photographer: Jeffrey Totaro
1 405 827 foton på modernt kök

LG House (Edmonton
Design :: thirdstone inc. [^]
Photography :: Merle Prosofsky
Idéer för att renovera ett funkis vit vitt kök, med en undermonterad diskho, släta luckor, vita skåp, svart stänkskydd, glaspanel som stänkskydd, vita vitvaror och grått golv
Idéer för att renovera ett funkis vit vitt kök, med en undermonterad diskho, släta luckor, vita skåp, svart stänkskydd, glaspanel som stänkskydd, vita vitvaror och grått golv
9


