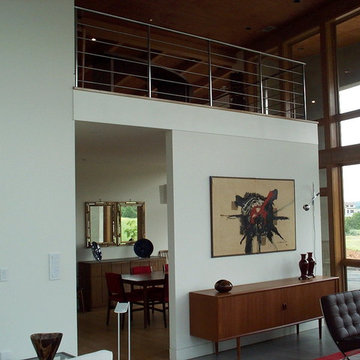10 492 foton på modernt loftrum
Sortera efter:
Budget
Sortera efter:Populärt i dag
1 - 20 av 10 492 foton

A farmhouse coastal styled home located in the charming neighborhood of Pflugerville. We merged our client's love of the beach with rustic elements which represent their Texas lifestyle. The result is a laid-back interior adorned with distressed woods, light sea blues, and beach-themed decor. We kept the furnishings tailored and contemporary with some heavier case goods- showcasing a touch of traditional. Our design even includes a separate hangout space for the teenagers and a cozy media for everyone to enjoy! The overall design is chic yet welcoming, perfect for this energetic young family.
Project designed by Sara Barney’s Austin interior design studio BANDD DESIGN. They serve the entire Austin area and its surrounding towns, with an emphasis on Round Rock, Lake Travis, West Lake Hills, and Tarrytown.
For more about BANDD DESIGN, click here: https://bandddesign.com/
To learn more about this project, click here: https://bandddesign.com/moving-water/

Living room with built-in entertainment cabinet, large sliding doors.
Idéer för ett mellanstort modernt loftrum, med vita väggar, ljust trägolv, en bred öppen spis, beiget golv, en spiselkrans i sten och en inbyggd mediavägg
Idéer för ett mellanstort modernt loftrum, med vita väggar, ljust trägolv, en bred öppen spis, beiget golv, en spiselkrans i sten och en inbyggd mediavägg
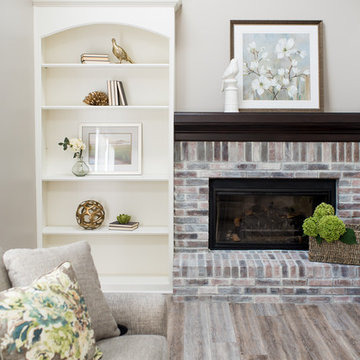
Our clients have lived in this suburban custom home for 25 years. It was built in the early 90s. They love the home and location. It’s their forever home. We were hired to reimagine the space, design, specify, and manage the project renovation and trades. We designed the entry, kitchen, and family room, and it took us eight weeks to complete the project.
Project completed by Wendy Langston's Everything Home interior design firm, which serves Carmel, Zionsville, Fishers, Westfield, Noblesville, and Indianapolis.
For more about Everything Home, click here: https://everythinghomedesigns.com/
To learn more about this project, click here:
https://everythinghomedesigns.com/portfolio/90s-home-renovation/

Idéer för mycket stora funkis loftrum, med ett finrum, en hängande öppen spis, en spiselkrans i gips, en fristående TV, bruna väggar, ljust trägolv och brunt golv

Ryan Gamma Photography
Idéer för att renovera ett stort funkis loftrum, med ett finrum, vita väggar, klinkergolv i porslin, en bred öppen spis, en spiselkrans i betong och grått golv
Idéer för att renovera ett stort funkis loftrum, med ett finrum, vita väggar, klinkergolv i porslin, en bred öppen spis, en spiselkrans i betong och grått golv
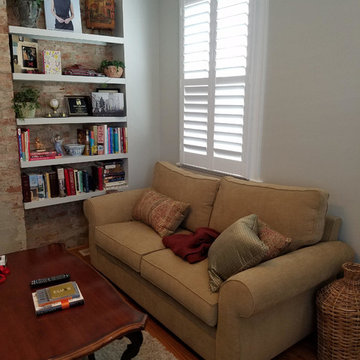
Two panel shutter with a three sided L-frame. This shutter has 2.5" louvers, divider rail and hidden tilt.
Modern inredning av ett litet loftrum, med ett finrum, beige väggar, mellanmörkt trägolv och brunt golv
Modern inredning av ett litet loftrum, med ett finrum, beige väggar, mellanmörkt trägolv och brunt golv
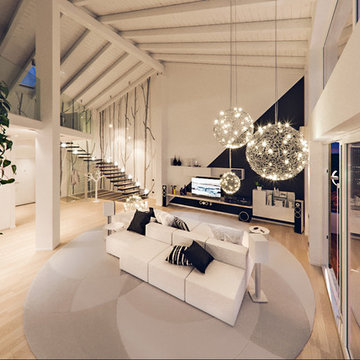
Visione della zona soggiorno.
Foto di Simone Marulli
Idéer för mycket stora funkis loftrum, med ett bibliotek, vita väggar, ljust trägolv och en inbyggd mediavägg
Idéer för mycket stora funkis loftrum, med ett bibliotek, vita väggar, ljust trägolv och en inbyggd mediavägg

Inspiration för ett litet funkis loftrum, med ett finrum, blå väggar, heltäckningsmatta, en standard öppen spis och en spiselkrans i trä
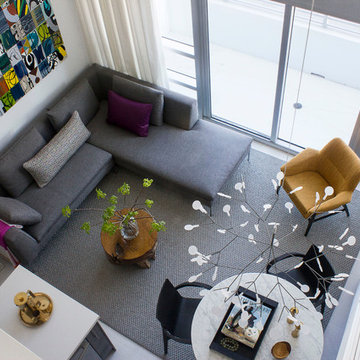
For the living room of this apartment located in South Beach, I combined natural woods such as the organic teak chestnut coffee table and the dining chairs with soft linens on the furnishings and natural stone marble on the tables; and vintage accessories throughout the space. It was important for me to create a small dining area, so I placed the table a bit under the staircase, accentuated by the beautiful ceiling lamp that seems to float over the table and anchors the room. The large piece of art over the couch is by New York artist, Jody Morlock. It’s called “Tonic Immobility” referring to the shark character depicted in the painting. The piece was created to incorporate all the colors (blues–magentas–purple and yellows) used throughout the apartment, and it’s the focal point in the living room. The space tells a story about creativity; it’s an eclectic mix of vintage finds and contemporary pieces.
Photography by Diego Alejandro Design LLC

This modern living room features Lauzon's Travertine. This magnific Hard Maple flooring from our Line Art series enhance this decor with its marvelous gray shades, along with its smooth texture and its linear look. This hardwood flooring is available in option with Pure Genius, Lauzon's new air-purifying smart floor. Lauzon's Hard Maple flooring are FSC®-Certified.

Azalea is The 2012 New American Home as commissioned by the National Association of Home Builders and was featured and shown at the International Builders Show and in Florida Design Magazine, Volume 22; No. 4; Issue 24-12. With 4,335 square foot of air conditioned space and a total under roof square footage of 5,643 this home has four bedrooms, four full bathrooms, and two half bathrooms. It was designed and constructed to achieve the highest level of “green” certification while still including sophisticated technology such as retractable window shades, motorized glass doors and a high-tech surveillance system operable just by the touch of an iPad or iPhone. This showcase residence has been deemed an “urban-suburban” home and happily dwells among single family homes and condominiums. The two story home brings together the indoors and outdoors in a seamless blend with motorized doors opening from interior space to the outdoor space. Two separate second floor lounge terraces also flow seamlessly from the inside. The front door opens to an interior lanai, pool, and deck while floor-to-ceiling glass walls reveal the indoor living space. An interior art gallery wall is an entertaining masterpiece and is completed by a wet bar at one end with a separate powder room. The open kitchen welcomes guests to gather and when the floor to ceiling retractable glass doors are open the great room and lanai flow together as one cohesive space. A summer kitchen takes the hospitality poolside.
Awards:
2012 Golden Aurora Award – “Best of Show”, Southeast Building Conference
– Grand Aurora Award – “Best of State” – Florida
– Grand Aurora Award – Custom Home, One-of-a-Kind $2,000,001 – $3,000,000
– Grand Aurora Award – Green Construction Demonstration Model
– Grand Aurora Award – Best Energy Efficient Home
– Grand Aurora Award – Best Solar Energy Efficient House
– Grand Aurora Award – Best Natural Gas Single Family Home
– Aurora Award, Green Construction – New Construction over $2,000,001
– Aurora Award – Best Water-Wise Home
– Aurora Award – Interior Detailing over $2,000,001
2012 Parade of Homes – “Grand Award Winner”, HBA of Metro Orlando
– First Place – Custom Home
2012 Major Achievement Award, HBA of Metro Orlando
– Best Interior Design
2012 Orlando Home & Leisure’s:
– Outdoor Living Space of the Year
– Specialty Room of the Year
2012 Gold Nugget Awards, Pacific Coast Builders Conference
– Grand Award, Indoor/Outdoor Space
– Merit Award, Best Custom Home 3,000 – 5,000 sq. ft.
2012 Design Excellence Awards, Residential Design & Build magazine
– Best Custom Home 4,000 – 4,999 sq ft
– Best Green Home
– Best Outdoor Living
– Best Specialty Room
– Best Use of Technology
2012 Residential Coverings Award, Coverings Show
2012 AIA Orlando Design Awards
– Residential Design, Award of Merit
– Sustainable Design, Award of Merit
2012 American Residential Design Awards, AIBD
– First Place – Custom Luxury Homes, 4,001 – 5,000 sq ft
– Second Place – Green Design
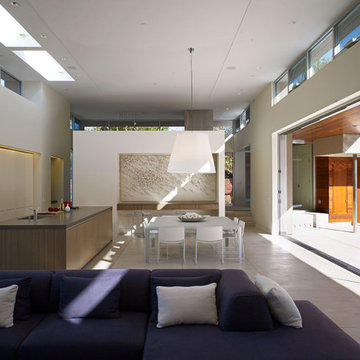
Ground up project featuring an aluminum storefront style window system that connects the interior and exterior spaces. Modern design incorporates integral color concrete floors, Boffi cabinets, two fireplaces with custom stainless steel flue covers. Other notable features include an outdoor pool, solar domestic hot water system and custom Honduran mahogany siding and front door.
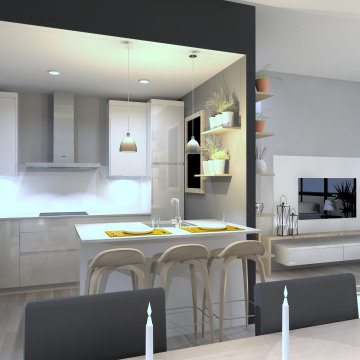
Salón comedor amplio y luminoso con vistas a la cocina abierta. El salón tiene un mueble de madera contrachapada con estantes y cajones. Un espacio ideal para relajarse, ver la televisión, comer y pasar tiempo en familia.

Exempel på ett mellanstort modernt loftrum, med beige väggar, ljust trägolv, en väggmonterad TV och beiget golv
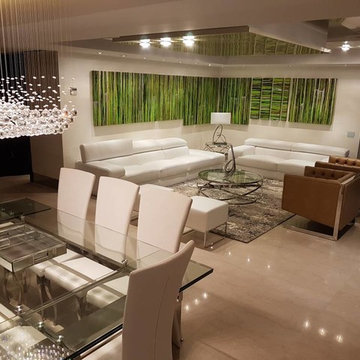
Idéer för ett stort modernt loftrum, med ett finrum, travertin golv, beiget golv och vita väggar
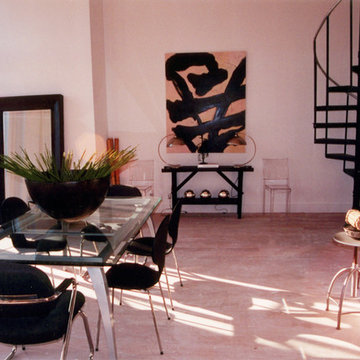
Inspiration för ett stort funkis loftrum, med vita väggar, ljust trägolv och ett finrum
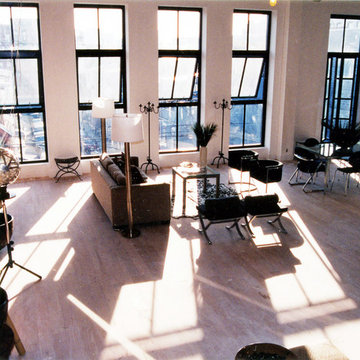
Idéer för att renovera ett stort funkis loftrum, med vita väggar, ljust trägolv och ett finrum
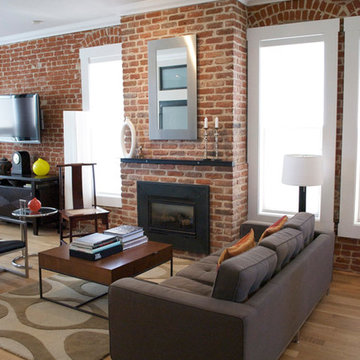
Idéer för ett mellanstort modernt loftrum, med vita väggar, ljust trägolv, en standard öppen spis, en spiselkrans i tegelsten, ett finrum och en väggmonterad TV
10 492 foton på modernt loftrum
1
