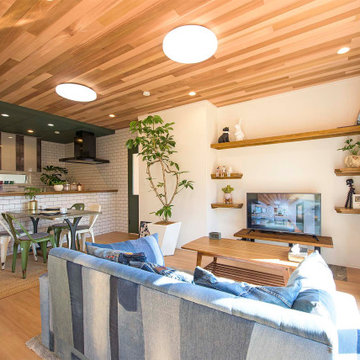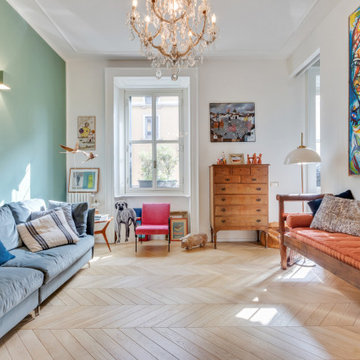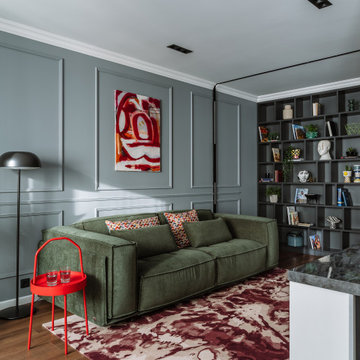7 555 foton på modernt orange sällskapsrum
Sortera efter:
Budget
Sortera efter:Populärt i dag
1 - 20 av 7 555 foton
Artikel 1 av 3

Cozily designed covered gazebo sets an exceptional outdoor yet indoor zone
Inredning av ett modernt uterum
Inredning av ett modernt uterum

Inspiration för ett mellanstort funkis allrum, med ett musikrum, vita väggar, mellanmörkt trägolv, en spiselkrans i trä, en väggmonterad TV och brunt golv

Idéer för att renovera ett stort funkis allrum, med vita väggar, ljust trägolv och en inbyggd mediavägg

Idéer för att renovera ett stort funkis allrum med öppen planlösning, med beige väggar, ljust trägolv, en standard öppen spis, en spiselkrans i trä och en väggmonterad TV

Thomas Dalhoff
Inspiration för moderna allrum, med beige väggar, mörkt trägolv och en väggmonterad TV
Inspiration för moderna allrum, med beige väggar, mörkt trägolv och en väggmonterad TV

Paul Dyer Photography
While we appreciate your love for our work, and interest in our projects, we are unable to answer every question about details in our photos. Please send us a private message if you are interested in our architectural services on your next project.

Sean Airhart
Inredning av ett modernt vardagsrum, med en spiselkrans i betong, betonggolv, grå väggar, en standard öppen spis och en inbyggd mediavägg
Inredning av ett modernt vardagsrum, med en spiselkrans i betong, betonggolv, grå väggar, en standard öppen spis och en inbyggd mediavägg

Going up the Victorian front stair you enter Unit B at the second floor which opens to a flexible living space - previously there was no interior stair access to all floors so part of the task was to create a stairway that joined three floors together - so a sleek new stair tower was added.
Photo Credit: John Sutton Photography

View of living room towards front deck. Venetian plaster fireplace on left includes TV recess and artwork alcove.
Photographer: Clark Dugger
Idéer för att renovera ett mellanstort funkis separat vardagsrum, med en bred öppen spis, flerfärgade väggar, mellanmörkt trägolv, en spiselkrans i gips och rött golv
Idéer för att renovera ett mellanstort funkis separat vardagsrum, med en bred öppen spis, flerfärgade väggar, mellanmörkt trägolv, en spiselkrans i gips och rött golv

The two story Living Room is open to Dining. This view shows the plywood sheets on wall and ceiling - they extend to exterior.
Idéer för att renovera ett funkis vardagsrum, med en spiselkrans i betong och betonggolv
Idéer för att renovera ett funkis vardagsrum, med en spiselkrans i betong och betonggolv
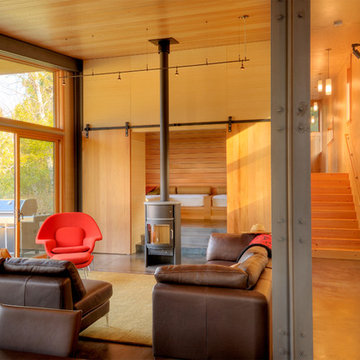
The great room features the "nest" that serves as a reading and relaxing nook plus extra sleeping space
photo by Ben Benschneider
Modern inredning av ett litet separat vardagsrum, med beige väggar, en öppen vedspis, ett finrum och en spiselkrans i metall
Modern inredning av ett litet separat vardagsrum, med beige väggar, en öppen vedspis, ett finrum och en spiselkrans i metall
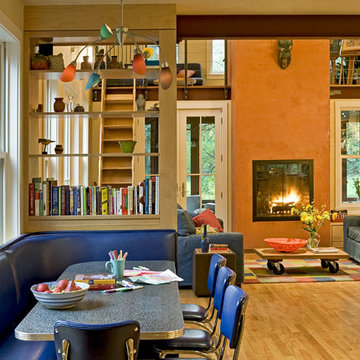
Rob Karosis Photography
www.robkarosis.com
Idéer för att renovera ett funkis allrum med öppen planlösning, med orange väggar och en standard öppen spis
Idéer för att renovera ett funkis allrum med öppen planlösning, med orange väggar och en standard öppen spis

Brad + Jen Butcher
Modern inredning av ett stort allrum med öppen planlösning, med ett bibliotek, grå väggar, mellanmörkt trägolv och brunt golv
Modern inredning av ett stort allrum med öppen planlösning, med ett bibliotek, grå väggar, mellanmörkt trägolv och brunt golv
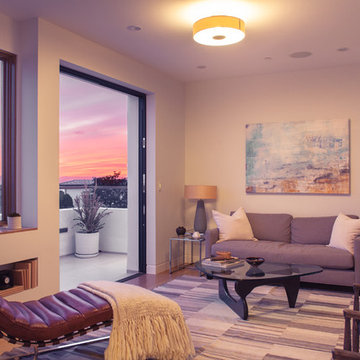
Photo credit: Charles-Ryan Barber
Architect: Nadav Rokach
Interior Design: Eliana Rokach
Staging: Carolyn Greco at Meredith Baer
Contractor: Building Solutions and Design, Inc.

Foto på ett funkis vardagsrum, med vita väggar, mellanmörkt trägolv, en väggmonterad TV och brunt golv
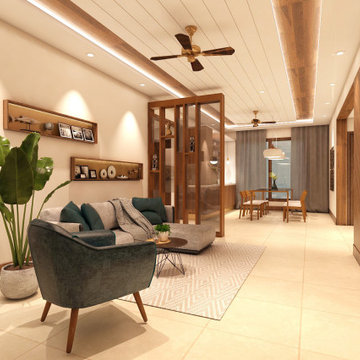
We paired grey interiors with dark timber joinery for this family apartment in Chennai. Running the scheme of contemporary, we experimented with textures. The front of this apartment exposes an open plan yet being parted by a semi partition of glass and wood, making the living and dining distinct spaces.
The living room is powered by the richness in the wood against the furniture forms of a grey sofa, green armchair and a brown enriched coffee table. Walking past the living and into the dining, one carries along the subtle creams and matte finished wood pieces that brings the whole space together. The kitchen in close proximity with the dining, features minimalistic vibes with its simple and sleek lines. Evident through the outlook of pared - back walls and cabinetry; that rule the space. Concluding the design tour with the bedrooms, there were fashioned with accent walls that depicted the characteristics of each room. All in all, we achieved a modern spirit that embraced the apartment.
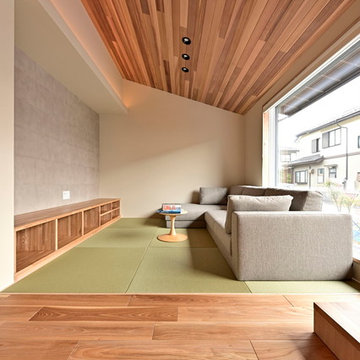
Inspiration för moderna allrum med öppen planlösning, med beige väggar, ljust trägolv och beiget golv
7 555 foton på modernt orange sällskapsrum
1




