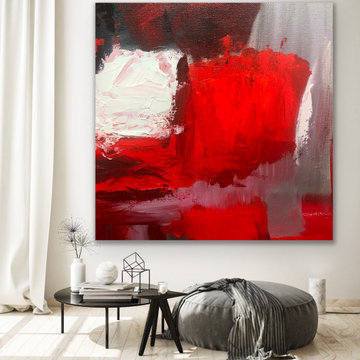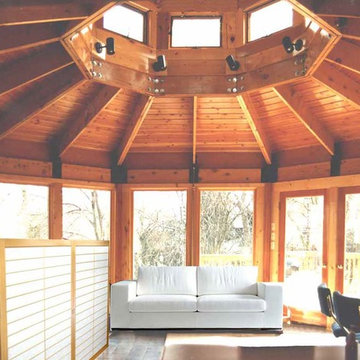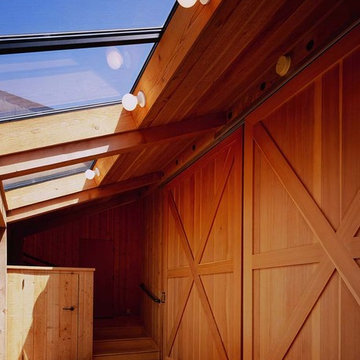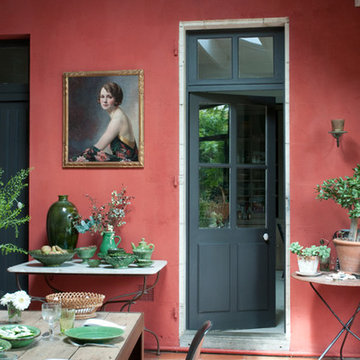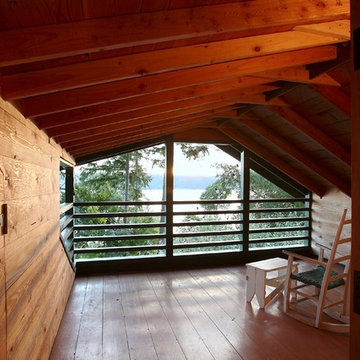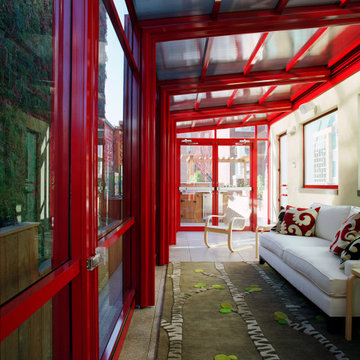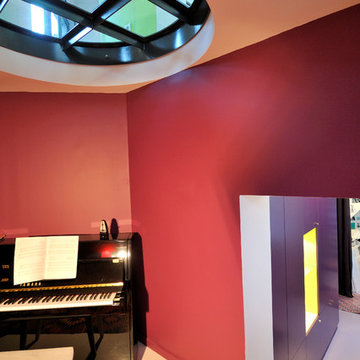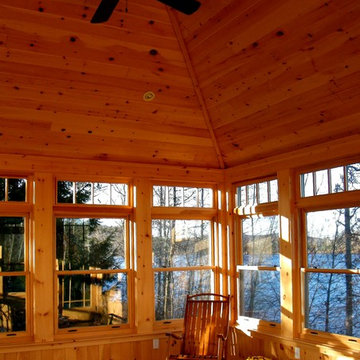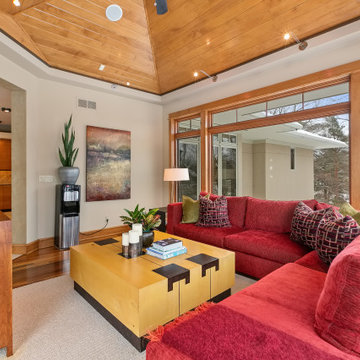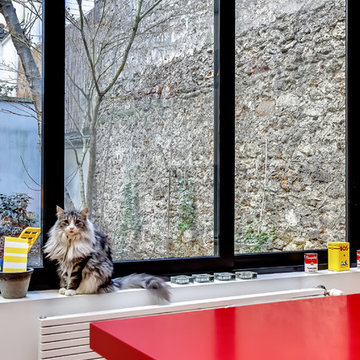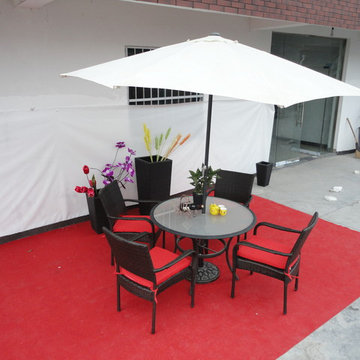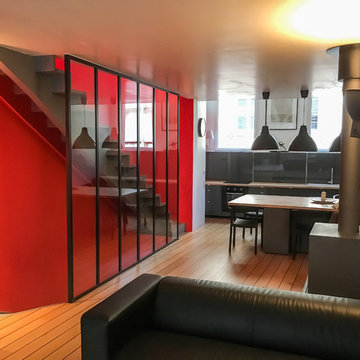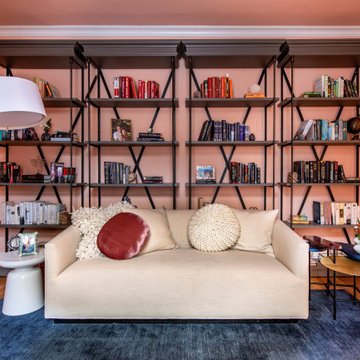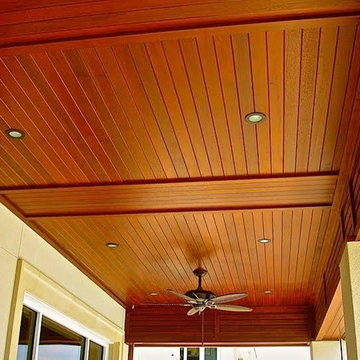62 foton på modernt rött uterum
Sortera efter:
Budget
Sortera efter:Populärt i dag
1 - 20 av 62 foton
Artikel 1 av 3
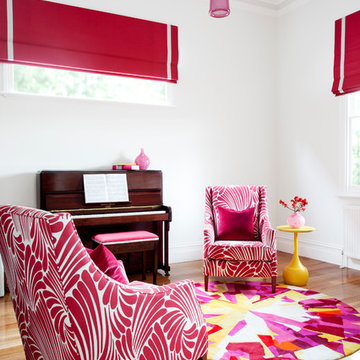
Residential Interior Design & Decoration project by Camilla Molders Design
Exempel på ett mellanstort modernt uterum, med mellanmörkt trägolv
Exempel på ett mellanstort modernt uterum, med mellanmörkt trägolv
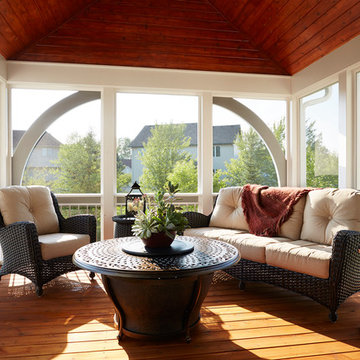
These homeowners were tired of baking in the sun on their hot south-facing deck in order to “enjoy” their backyard. They wanted a shaded living area that gave them a bug-free, a comfortable view with more privacy and easy access to their backyard and play area for the kids. But they didn't want a conventional slap on the side of the house kit or anything really that looked as if it were not part of the original home. The front exterior of the home featured the use of wide trim around windows and such. We noticed that architectural detail and incorporated it into the design of their screened in porch, stairs, and railing.
Mbros. Design/Build Consultant— Cherie Poissant
Photos—Alyssa Lee
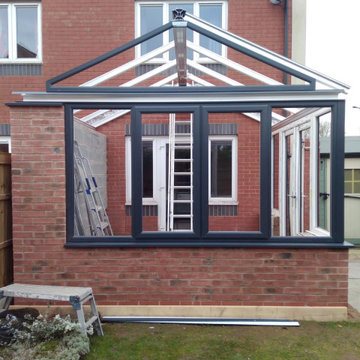
For a lot of people, a conservatory is still a first thought for a new extension of a property. With that as a thought, the options available for conservatorys have increased drastically over the last few years with a lot of manufactures providing different designs and colours for customers to pick from.
When this customer came to us, they were wanting to have a conservatory that had a modern design and finish. After look at a few designs our team had made for them, the customer decided to have a gable designed conservatory, which would have 6 windows, 2 of which would open, and a set of french doors as well. As well as building the conservatory, our team also removed a set of french doors and side panels that the customer had at the rear of their home to create a better flow from house to conservatory.
As you can see from the images provided, the conservatory really does add a modern touch to this customers home.
In this image, you can see the customers conservatory with the frame of the conservatory being installed.
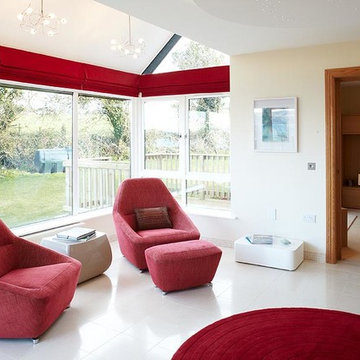
Contemporary House
© NINA KATI FENG SHUI INTERIOR DESIGN 2021
Exempel på ett modernt uterum
Exempel på ett modernt uterum
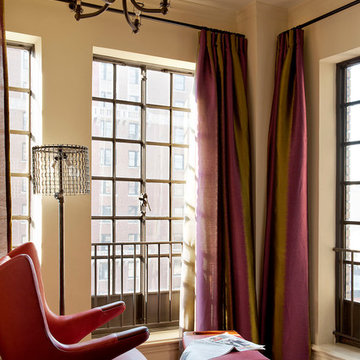
This pre-war Lower Fifth Avenue Apartment is flooded with natural light and highlighted with an incredible art collection. The living room features a custom made Lindsey Adelman fixture suspended above the large Jim Zivic leather and steel coffee table, which serves as a center for the space. DHD designed the interiors using subtle hues and textures in chartreuse, aubergine, and grey, which are layered throughout the rooms giving the space a warm, relaxed feel. The design aimed to create a comfortably refined, elegant atmosphere for the family’s home.
2 Bedrooms / 2,300 Square Feet
Interior Design: DHD Interiors
Architect: Glenn Gissler Design
Photography: Emily Andrews www.emilyandrewsphoto.com
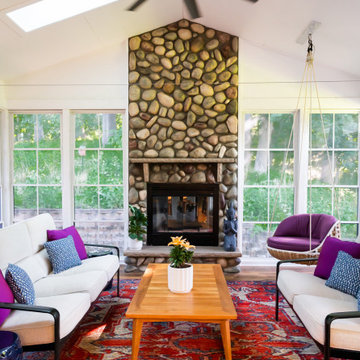
Incorporating bold colors and patterns, this project beautifully reflects our clients' dynamic personalities. Clean lines, modern elements, and abundant natural light enhance the home, resulting in a harmonious fusion of design and personality.
The sun porch is a bright and airy retreat with cozy furniture with pops of purple, a hanging chair in the corner for relaxation, and a functional desk. A captivating stone-clad fireplace is the centerpiece, making it a versatile and inviting space.
---
Project by Wiles Design Group. Their Cedar Rapids-based design studio serves the entire Midwest, including Iowa City, Dubuque, Davenport, and Waterloo, as well as North Missouri and St. Louis.
For more about Wiles Design Group, see here: https://wilesdesigngroup.com/
To learn more about this project, see here: https://wilesdesigngroup.com/cedar-rapids-modern-home-renovation
62 foton på modernt rött uterum
1
