22 901 foton på modernt sällskapsrum, med en fristående TV
Sortera efter:
Budget
Sortera efter:Populärt i dag
1 - 20 av 22 901 foton

Warm and light living room
Idéer för att renovera ett mellanstort funkis allrum med öppen planlösning, med ett finrum, gröna väggar, laminatgolv, en standard öppen spis, en spiselkrans i trä, en fristående TV och vitt golv
Idéer för att renovera ett mellanstort funkis allrum med öppen planlösning, med ett finrum, gröna väggar, laminatgolv, en standard öppen spis, en spiselkrans i trä, en fristående TV och vitt golv
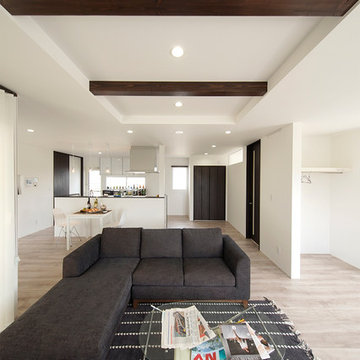
自然光が差し込む開放的なリビングダイニング。
Idéer för funkis vardagsrum, med vita väggar, plywoodgolv, en fristående TV och beiget golv
Idéer för funkis vardagsrum, med vita väggar, plywoodgolv, en fristående TV och beiget golv
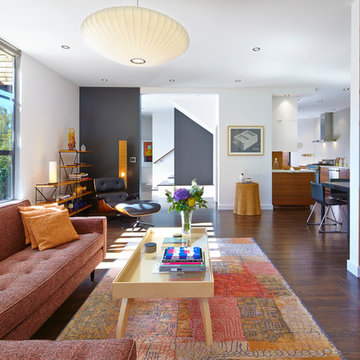
Originally a nearly three-story tall 1920’s European-styled home was turned into a modern villa for work and home. A series of low concrete retaining wall planters and steps gradually takes you up to the second level entry, grounding or anchoring the house into the site, as does a new wrap around veranda and trellis. Large eave overhangs on the upper roof were designed to give the home presence and were accented with a Mid-century orange color. The new master bedroom addition white box creates a better sense of entry and opens to the wrap around veranda at the opposite side. Inside the owners live on the lower floor and work on the upper floor with the garage basement for storage, archives and a ceramics studio. New windows and open spaces were created for the graphic designer owners; displaying their mid-century modern furnishings collection.
A lot of effort went into attempting to lower the house visually by bringing the ground plane higher with the concrete retaining wall planters, steps, wrap around veranda and trellis, and the prominent roof with exaggerated overhangs. That the eaves were painted orange is a cool reflection of the owner’s Dutch heritage. Budget was a driver for the project and it was determined that the footprint of the home should have minimal extensions and that the new windows remain in the same relative locations as the old ones. Wall removal was utilized versus moving and building new walls where possible.
Photo Credit: John Sutton Photography.
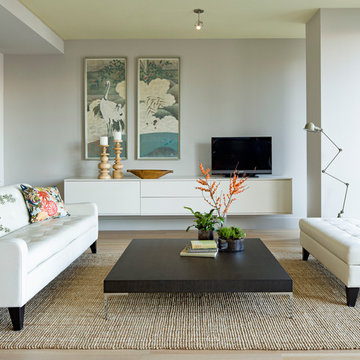
The apartment is north-facing so we chose a soft yellow for the ceiling to bring in a feeling of warmth and sunlight. The walls are a pale grey, and both colors find their way into the layers of Emily’s abstracted land and sea scape.

Maison contemporaine avec bardage bois ouverte sur la nature
Bild på ett mycket stort funkis allrum med öppen planlösning, med vita väggar, betonggolv, en öppen vedspis, en spiselkrans i metall, en fristående TV och grått golv
Bild på ett mycket stort funkis allrum med öppen planlösning, med vita väggar, betonggolv, en öppen vedspis, en spiselkrans i metall, en fristående TV och grått golv

A custom built-in media console accommodates books, indoor plants and other ephemera on open shelves above the TV, while hiding a video-game console, a/v components and other unsightly items in the closed storage below. The multi-functional family space serves as an extension of the adjacent bedroom shared by twin boys.
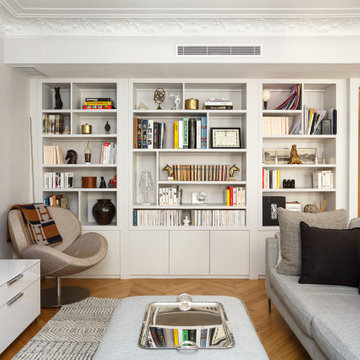
Pour ce projet, notre client souhaitait rénover son appartement haussmannien de 130 m² situé dans le centre de Paris. Il était mal agencé, vieillissant et le parquet était en très mauvais état.
Nos équipes ont donc conçu un appartement plus fonctionnel en supprimant des cloisons et en redistribuant les pièces. Déplacer les chambres a permis d’agrandir la salle de bain, élégante grâce à son marbre blanc et ses touches de noir mat.
Des éléments sur mesure viennent s’intégrer comme la tête de lit éclairée de la chambre parentale, les différents dressings ou encore la grande bibliothèque du salon. Derrière cette dernière se cache le système de climatisation dont on aperçoit la grille d’aération bien dissimulée.
La pièce à vivre s’ouvre et permet un grand espace de réception peint dans des tons doux apaisants. La cuisine Ikea noire et blanche a été conçue la plus fonctionnelle possible, grâce à son grand îlot central qui invite à la convivialité.
Les moulures, cheminée et parquet ont été rénovés par nos professionnels de talent pour redonner à cet appartement haussmannien son éclat d’antan.

Concrete look fireplace on drywall. Used authentic lime based Italian plaster.
Modern inredning av ett mellanstort avskilt allrum, med beige väggar, ljust trägolv, en standard öppen spis, en spiselkrans i betong, en fristående TV och brunt golv
Modern inredning av ett mellanstort avskilt allrum, med beige väggar, ljust trägolv, en standard öppen spis, en spiselkrans i betong, en fristående TV och brunt golv
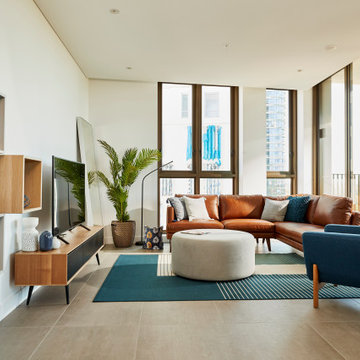
Beautiful relaxed open plan living zone featuring tan leather sofa with accents of blue and green.
Idéer för ett stort modernt allrum med öppen planlösning, med vita väggar, en fristående TV och grått golv
Idéer för ett stort modernt allrum med öppen planlösning, med vita väggar, en fristående TV och grått golv
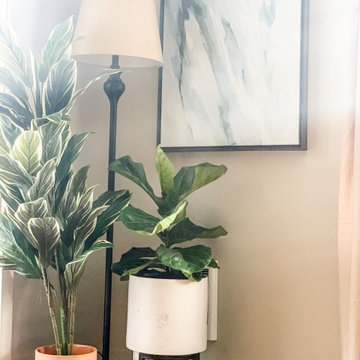
Incorporating permanent fixtures, custom features, and elaborate paint colors can be a bit limiting when it comes to designs for apartments and condo living. I was able to achieve a very customized look and feel and enhance this space with the use of wallpaper from Wayfair and some AMAZING furniture, decor, and art pieces from CB2, Article, Pier1, and West Elm that helped to breathe new life into this Modern Bachelor Pad!
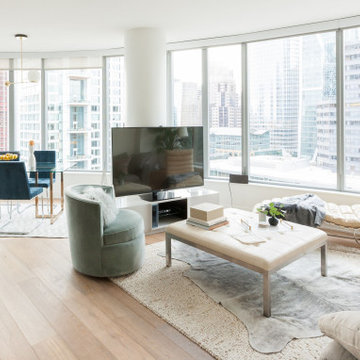
Idéer för ett modernt vardagsrum, med vita väggar, ljust trägolv, en fristående TV och beiget golv

This family room design features a sleek and modern gray sectional with a subtle sheen as the main seating area, accented by custom pillows in a bold color-blocked combination of emerald and chartreuse. The room's centerpiece is a round tufted ottoman in a chartreuse hue, which doubles as a coffee table. The window is dressed with a matching chartreuse roman shade, adding a pop of color and texture to the space. A snake skin emerald green tray sits atop the ottoman, providing a stylish spot for drinks and snacks. Above the sectional, a series of framed natural botanical art pieces add a touch of organic beauty to the room's modern design. Together, these elements create a family room that is both comfortable and visually striking.
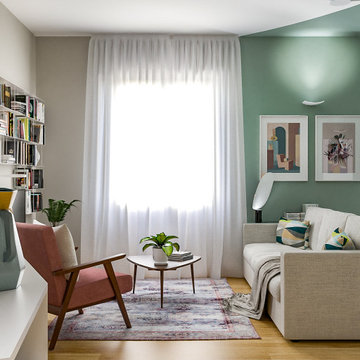
Liadesign
Idéer för att renovera ett mellanstort funkis allrum med öppen planlösning, med ett bibliotek, flerfärgade väggar, ljust trägolv och en fristående TV
Idéer för att renovera ett mellanstort funkis allrum med öppen planlösning, med ett bibliotek, flerfärgade väggar, ljust trägolv och en fristående TV
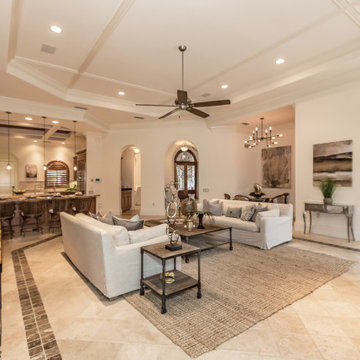
Family Room in a Palmer's Creek Contemporary in Sarasota, Florida. Design by Doshia Wagner of NonStop Staging. Photography by Christina Cook Lee.
Idéer för ett stort modernt allrum med öppen planlösning, med beige väggar, travertin golv, en fristående TV och beiget golv
Idéer för ett stort modernt allrum med öppen planlösning, med beige väggar, travertin golv, en fristående TV och beiget golv
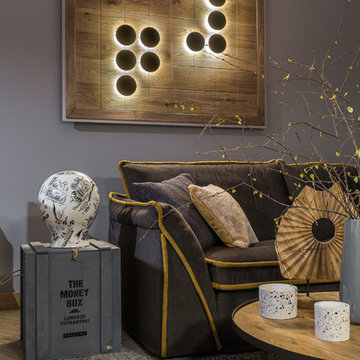
Панно "Игра Го", выполненное по авторским эскизам архитектора проекта, причудливая копилка на грубо сколоченном ящике подчеркиваю артистичность натуры хозяина квартиры.
-
Архитектор: Егоров Кирилл
Текстиль: Егорова Екатерина
Фотограф: Спиридонов Роман
Стилист: Шимкевич Евгения
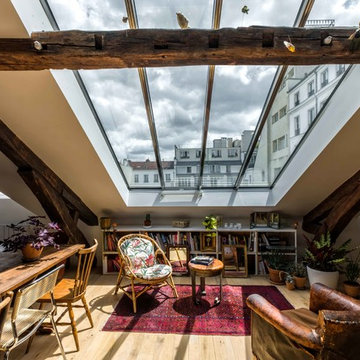
Idéer för mellanstora funkis allrum med öppen planlösning, med vita väggar, ljust trägolv, en fristående TV och beiget golv

Photo : BCDF Studio
Inredning av ett modernt stort allrum med öppen planlösning, med vita väggar, ljust trägolv, en standard öppen spis, en spiselkrans i trä, en fristående TV och beiget golv
Inredning av ett modernt stort allrum med öppen planlösning, med vita väggar, ljust trägolv, en standard öppen spis, en spiselkrans i trä, en fristående TV och beiget golv

Im großzügigen Wohnzimmer ist genügend Platz für eine Sofaecke zum fern sehen und zwei Recamieren vor dem Kaminfeuer.
Idéer för mycket stora funkis allrum med öppen planlösning, med vita väggar, en dubbelsidig öppen spis, en spiselkrans i gips, svart golv, ett finrum och en fristående TV
Idéer för mycket stora funkis allrum med öppen planlösning, med vita väggar, en dubbelsidig öppen spis, en spiselkrans i gips, svart golv, ett finrum och en fristående TV
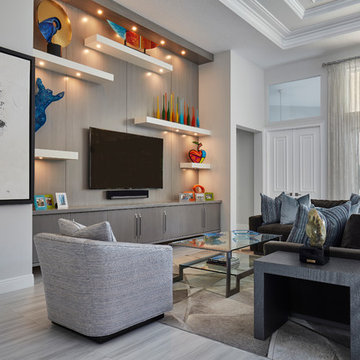
Clean walls with neutral colored furniture to showcase the large pieces of art. Built in, grey feature wall with lit floating shelves are used to exhibit pieces of sculpture in their best light. Clean charcoal end tables act as pedestals and the lux fabric on the sectional add to the gallery feeling while still allowing guests to sit in comfort.
Robert Brantley Photography
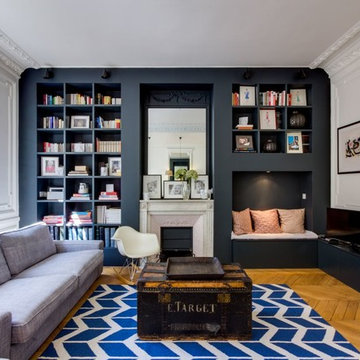
Photos, Adélaïde Klarwein
Inspiration för ett funkis vardagsrum, med vita väggar, mellanmörkt trägolv, en standard öppen spis, en fristående TV och brunt golv
Inspiration för ett funkis vardagsrum, med vita väggar, mellanmörkt trägolv, en standard öppen spis, en fristående TV och brunt golv
22 901 foton på modernt sällskapsrum, med en fristående TV
1



