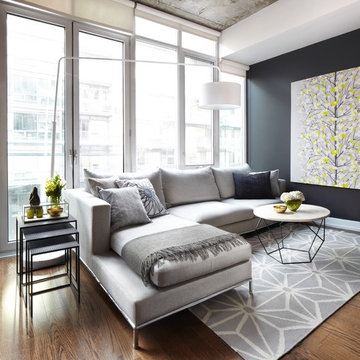55 445 foton på modernt sällskapsrum, med mellanmörkt trägolv
Sortera efter:
Budget
Sortera efter:Populärt i dag
1 - 20 av 55 445 foton

Embrace the essence of cottage living with a bespoke wall unit and bookshelf tailored to your unique space. Handcrafted with care and attention to detail, this renovation project infuses a modern cottage living room with rustic charm and timeless appeal. The custom-built unit offers both practical storage solutions and a focal point for displaying cherished possessions. This thoughtfully designed addition enhances the warmth and character of the space.

Exempel på ett stort modernt allrum med öppen planlösning, med mellanmörkt trägolv, en standard öppen spis, en spiselkrans i sten, ett finrum och vita väggar

The two-story great room features custom modern fireplace and modern chandelier. Voluptuous windows let in the beautiful PNW light.
Idéer för att renovera ett stort funkis allrum med öppen planlösning, med vita väggar, mellanmörkt trägolv, en standard öppen spis, en väggmonterad TV, en spiselkrans i sten och beiget golv
Idéer för att renovera ett stort funkis allrum med öppen planlösning, med vita väggar, mellanmörkt trägolv, en standard öppen spis, en väggmonterad TV, en spiselkrans i sten och beiget golv
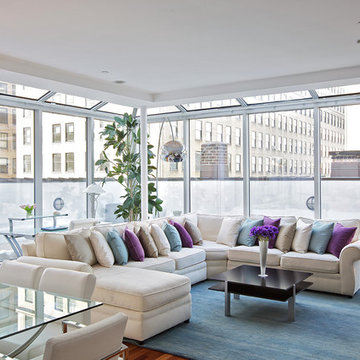
The sectional sofa takes center stage in this open living space. The designer created a comfortable, fun and eclectic seating area giving ample space to gather with friends and family.
A startling accent over arches the sofa. The silver arc lamp introduces another architectural dimension into the space, accentuating the grandeur of the space.
Concealed within the continuity of the dining room, the office space showcases an opaque glass desk and white leather office chair.
Photographer: Scott Morris

Exclusive DAGR Design Media Wall design open concept with clean lines, horizontal fireplace, wood and stone add texture while lighting creates ambiance.

This modern farmhouse located outside of Spokane, Washington, creates a prominent focal point among the landscape of rolling plains. The composition of the home is dominated by three steep gable rooflines linked together by a central spine. This unique design evokes a sense of expansion and contraction from one space to the next. Vertical cedar siding, poured concrete, and zinc gray metal elements clad the modern farmhouse, which, combined with a shop that has the aesthetic of a weathered barn, creates a sense of modernity that remains rooted to the surrounding environment.
The Glo double pane A5 Series windows and doors were selected for the project because of their sleek, modern aesthetic and advanced thermal technology over traditional aluminum windows. High performance spacers, low iron glass, larger continuous thermal breaks, and multiple air seals allows the A5 Series to deliver high performance values and cost effective durability while remaining a sophisticated and stylish design choice. Strategically placed operable windows paired with large expanses of fixed picture windows provide natural ventilation and a visual connection to the outdoors.

The linear fireplace with stainless trim creates a dramatic focal point in this contemporary family room.
Dave Adams Photography
Bild på ett mellanstort funkis separat vardagsrum, med en bred öppen spis, en väggmonterad TV, ett finrum, vita väggar, mellanmörkt trägolv och en spiselkrans i metall
Bild på ett mellanstort funkis separat vardagsrum, med en bred öppen spis, en väggmonterad TV, ett finrum, vita väggar, mellanmörkt trägolv och en spiselkrans i metall

Built-in bookshelves, Built-in computer Desk, Computer Center, Media Center, Painted Bookshelves, Turquoise, hidden desk, hidden chair, hidden bench, family room, painted back of bookshelves
www.coryconnordesigns

Our San Francisco studio designed this beautiful four-story home for a young newlywed couple to create a warm, welcoming haven for entertaining family and friends. In the living spaces, we chose a beautiful neutral palette with light beige and added comfortable furnishings in soft materials. The kitchen is designed to look elegant and functional, and the breakfast nook with beautiful rust-toned chairs adds a pop of fun, breaking the neutrality of the space. In the game room, we added a gorgeous fireplace which creates a stunning focal point, and the elegant furniture provides a classy appeal. On the second floor, we went with elegant, sophisticated decor for the couple's bedroom and a charming, playful vibe in the baby's room. The third floor has a sky lounge and wine bar, where hospitality-grade, stylish furniture provides the perfect ambiance to host a fun party night with friends. In the basement, we designed a stunning wine cellar with glass walls and concealed lights which create a beautiful aura in the space. The outdoor garden got a putting green making it a fun space to share with friends.
---
Project designed by ballonSTUDIO. They discreetly tend to the interior design needs of their high-net-worth individuals in the greater Bay Area and to their second home locations.
For more about ballonSTUDIO, see here: https://www.ballonstudio.com/
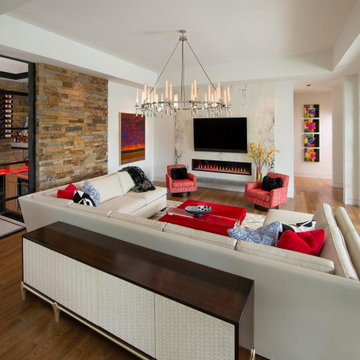
Inspiration för ett mellanstort funkis allrum med öppen planlösning, med vita väggar, mellanmörkt trägolv, en bred öppen spis, en spiselkrans i sten, en väggmonterad TV och brunt golv

Idéer för ett mellanstort modernt allrum med öppen planlösning, med vita väggar, mellanmörkt trägolv, en bred öppen spis, en spiselkrans i sten och brunt golv

Idéer för stora funkis allrum med öppen planlösning, med vita väggar, mellanmörkt trägolv, en bred öppen spis, en spiselkrans i betong och brunt golv

Trent Bell Photography
Idéer för ett stort modernt uterum, med mellanmörkt trägolv, en standard öppen spis och en spiselkrans i sten
Idéer för ett stort modernt uterum, med mellanmörkt trägolv, en standard öppen spis och en spiselkrans i sten

The new vaulted and high ceiling living room has large aluminum framed windows of the San Francisco bay with see-through glass railings. Owner-sourced artwork, live edge wood and acrylic coffee table, Eames chair and grand piano complete the space.

This is a unique space where the goal was to incorporate a TV, open display shelving, storage for toys, serving pieces and a well lit desk for doing homework.

Please see this Award Winning project in the October 2014 issue of New York Cottages & Gardens Magazine: NYC&G
http://www.cottages-gardens.com/New-York-Cottages-Gardens/October-2014/NYCG-Innovation-in-Design-Winners-Kitchen-Design/
It was also featured in a Houzz Tour:
Houzz Tour: Loving the Old and New in an 1880s Brooklyn Row House
http://www.houzz.com/ideabooks/29691278/list/houzz-tour-loving-the-old-and-new-in-an-1880s-brooklyn-row-house
Photo Credit: Hulya Kolabas

Photo by Brandon Barre
Inredning av ett modernt stort allrum med öppen planlösning, med en inbyggd mediavägg, beiget golv, mellanmörkt trägolv, en standard öppen spis och en spiselkrans i sten
Inredning av ett modernt stort allrum med öppen planlösning, med en inbyggd mediavägg, beiget golv, mellanmörkt trägolv, en standard öppen spis och en spiselkrans i sten
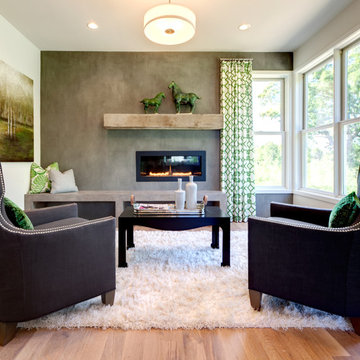
Idéer för funkis allrum med öppen planlösning, med grå väggar, mellanmörkt trägolv och en bred öppen spis
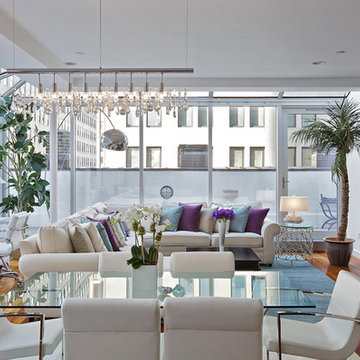
An amazing architectural space with floor to ceiling, wall to wall windows, providing incredible light to this penthouse in the heart of Tribeca.
With the designer’s instinctive implementation of Feng Shui in all of her designs, she incorporated fundamental Feng Shui principles, the five natural elements and the concept of yin and yang to create the lay out that would bring in the perfect energy flow.
Beautiful wood floorings, numerous light sources, clean lines, combination of straight and curvy shapes, vibrant colors, metal, white and glass pieces and modern art pieces create an interesting gallery which gives this space its unique “eclat”
Photographer: Scott Morris
55 445 foton på modernt sällskapsrum, med mellanmörkt trägolv
1




