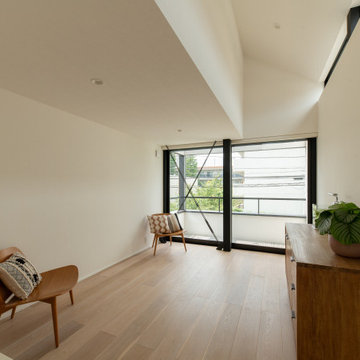1 794 foton på modernt sällskapsrum
Sortera efter:
Budget
Sortera efter:Populärt i dag
1 - 20 av 1 794 foton

Interior Desing Rendering: open concept living room with an amazing natural lighting
Exempel på ett mellanstort modernt allrum med öppen planlösning, med flerfärgade väggar, mörkt trägolv och brunt golv
Exempel på ett mellanstort modernt allrum med öppen planlösning, med flerfärgade väggar, mörkt trägolv och brunt golv

GAIA WHITE SERIES | SOLID POLYMER CORE (SPC)
Gaia White Series SPC represents wood’s natural beauty. With a wood grain embossing directly over the 20 mil with ceramic wear layer, Gaia Flooring White Series is industry leading for durability. The SPC stone based core with luxury sound and heat insulation underlayment, surpasses luxury standards for multilevel estates. Waterproof and guaranteed in all rooms in your home and all regular commercial.
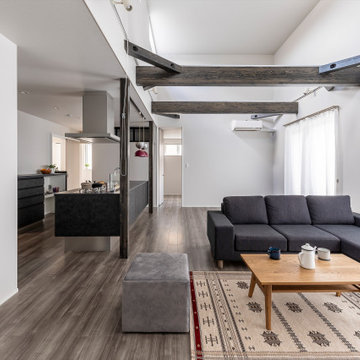
建築舎史上最高グレード
安心・快適がずっと続く
ハイスペックな平屋
HEAT20 G3グレード
断熱性能 最高等級7
UA値0.2
C値0.1
スーパーウォール工法
全館空調(第2種換気システム+DI工法)
高性能床下調湿炭
世代を超えて快適が続く
そんな住まいを
ぜひ見学で体験してください。
Inspiration för ett funkis vardagsrum
Inspiration för ett funkis vardagsrum
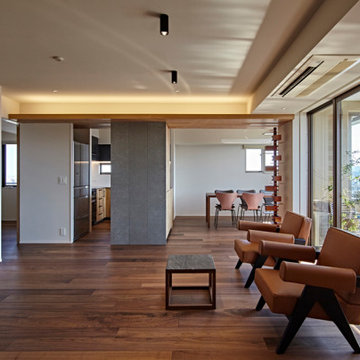
Modern inredning av ett mellanstort allrum med öppen planlösning, med ett finrum, vita väggar, mörkt trägolv, en väggmonterad TV och brunt golv

The clients had an unused swimming pool room which doubled up as a gym. They wanted a complete overhaul of the room to create a sports bar/games room. We wanted to create a space that felt like a London members club, dark and atmospheric. We opted for dark navy panelled walls and wallpapered ceiling. A beautiful black parquet floor was installed. Lighting was key in this space. We created a large neon sign as the focal point and added striking Buster and Punch pendant lights to create a visual room divider. The result was a room the clients are proud to say is "instagramable"

The brief for this project involved a full house renovation, and extension to reconfigure the ground floor layout. To maximise the untapped potential and make the most out of the existing space for a busy family home.
When we spoke with the homeowner about their project, it was clear that for them, this wasn’t just about a renovation or extension. It was about creating a home that really worked for them and their lifestyle. We built in plenty of storage, a large dining area so they could entertain family and friends easily. And instead of treating each space as a box with no connections between them, we designed a space to create a seamless flow throughout.
A complete refurbishment and interior design project, for this bold and brave colourful client. The kitchen was designed and all finishes were specified to create a warm modern take on a classic kitchen. Layered lighting was used in all the rooms to create a moody atmosphere. We designed fitted seating in the dining area and bespoke joinery to complete the look. We created a light filled dining space extension full of personality, with black glazing to connect to the garden and outdoor living.

Idéer för ett litet modernt separat vardagsrum, med ett bibliotek, vita väggar, mellanmörkt trägolv, en fristående TV och brunt golv
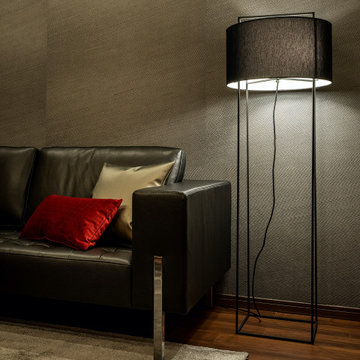
Bild på ett litet funkis allrum med öppen planlösning, med grå väggar och mörkt trägolv
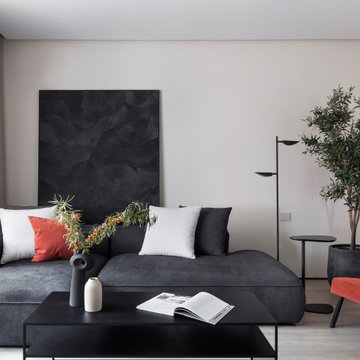
Inspiration för mellanstora moderna separata vardagsrum, med ett bibliotek, beige väggar, vinylgolv, en väggmonterad TV och beiget golv
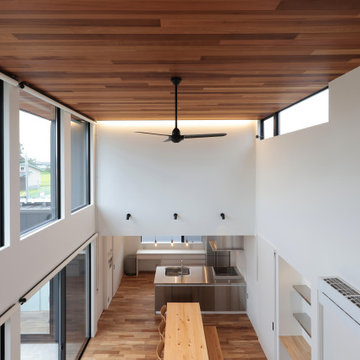
気持ちのいい吹き抜け空間
Foto på ett stort funkis allrum med öppen planlösning, med vita väggar, ljust trägolv, en väggmonterad TV och beiget golv
Foto på ett stort funkis allrum med öppen planlösning, med vita väggar, ljust trägolv, en väggmonterad TV och beiget golv

Photography by Rachael Stollar
Idéer för mellanstora funkis separata vardagsrum, med vita väggar, heltäckningsmatta, en standard öppen spis, en spiselkrans i sten och vitt golv
Idéer för mellanstora funkis separata vardagsrum, med vita väggar, heltäckningsmatta, en standard öppen spis, en spiselkrans i sten och vitt golv
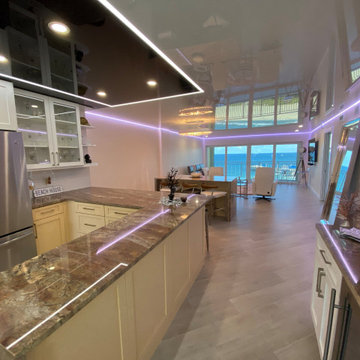
A funky living room paired with colored perimeter lights
Modern inredning av ett mellanstort allrum med öppen planlösning, med ljust trägolv, en väggmonterad TV och beiget golv
Modern inredning av ett mellanstort allrum med öppen planlösning, med ljust trägolv, en väggmonterad TV och beiget golv

Inredning av ett modernt stort allrum med öppen planlösning, med en hemmabar, mellanmörkt trägolv, en öppen vedspis, en spiselkrans i gips, en väggmonterad TV, brunt golv och grå väggar
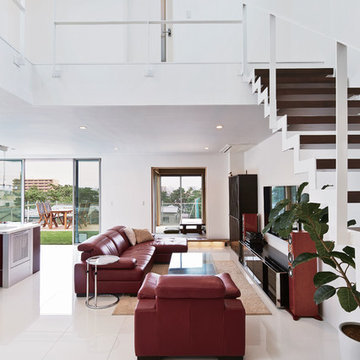
Exempel på ett stort modernt allrum med öppen planlösning, med vita väggar, klinkergolv i keramik, en väggmonterad TV och vitt golv
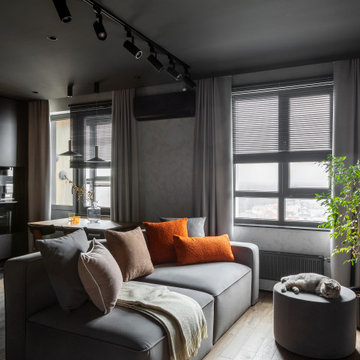
Foto på ett mellanstort funkis allrum med öppen planlösning, med ett finrum, grå väggar, vinylgolv, en väggmonterad TV och brunt golv

This room as an unused dining room. This couple loves to entertain so we designed the room to be dramatic to look at, and allow for movable seating, and of course, a very sexy functional custom bar.

The brief for this project involved a full house renovation, and extension to reconfigure the ground floor layout. To maximise the untapped potential and make the most out of the existing space for a busy family home.
When we spoke with the homeowner about their project, it was clear that for them, this wasn’t just about a renovation or extension. It was about creating a home that really worked for them and their lifestyle. We built in plenty of storage, a large dining area so they could entertain family and friends easily. And instead of treating each space as a box with no connections between them, we designed a space to create a seamless flow throughout.
A complete refurbishment and interior design project, for this bold and brave colourful client. The kitchen was designed and all finishes were specified to create a warm modern take on a classic kitchen. Layered lighting was used in all the rooms to create a moody atmosphere. We designed fitted seating in the dining area and bespoke joinery to complete the look. We created a light filled dining space extension full of personality, with black glazing to connect to the garden and outdoor living.
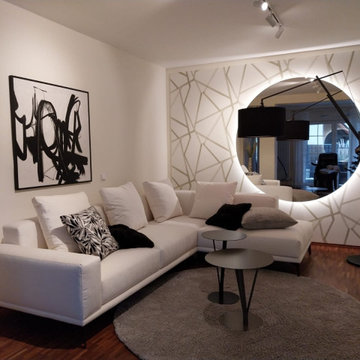
Einem Kleinen Wohnraum wurde durch indirekten Spiegel und helle Farben
Inredning av ett modernt litet separat vardagsrum, med beige väggar, mörkt trägolv, en väggmonterad TV och brunt golv
Inredning av ett modernt litet separat vardagsrum, med beige väggar, mörkt trägolv, en väggmonterad TV och brunt golv
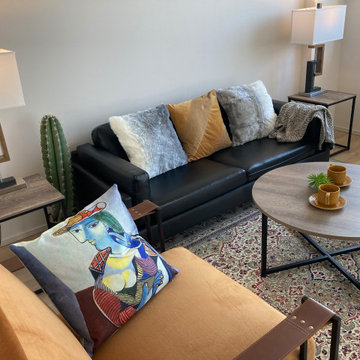
広島の高層階タワーマンションのインテリアのご依頼。
都心の高層ビルからの眺めでは、
決して見られない『自然と街の絶妙な素晴らしい眺望の空間』をインテリアコーディネート致しました。
Modern inredning av ett mellanstort allrum med öppen planlösning, med vita väggar, mellanmörkt trägolv och brunt golv
Modern inredning av ett mellanstort allrum med öppen planlösning, med vita väggar, mellanmörkt trägolv och brunt golv
1 794 foton på modernt sällskapsrum
1




