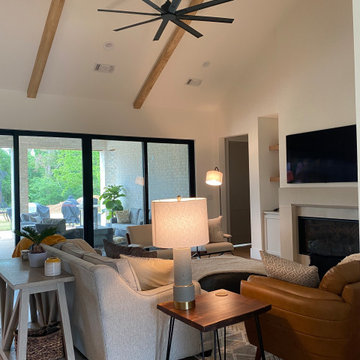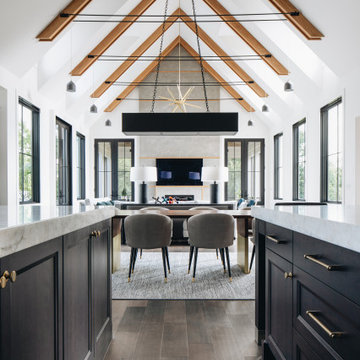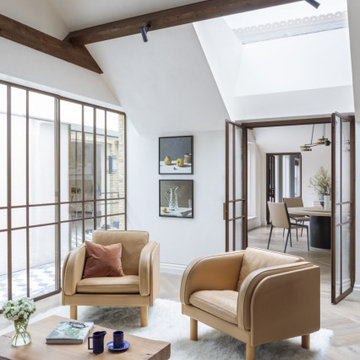3 564 foton på modernt sällskapsrum
Sortera efter:
Budget
Sortera efter:Populärt i dag
1 - 20 av 3 564 foton
Artikel 1 av 3

Embrace the essence of cottage living with a bespoke wall unit and bookshelf tailored to your unique space. Handcrafted with care and attention to detail, this renovation project infuses a modern cottage living room with rustic charm and timeless appeal. The custom-built unit offers both practical storage solutions and a focal point for displaying cherished possessions. This thoughtfully designed addition enhances the warmth and character of the space.

Modern inredning av ett vardagsrum, med vita väggar, en standard öppen spis, en väggmonterad TV och grått golv

Idéer för att renovera ett funkis allrum med öppen planlösning, med ett finrum, vita väggar och ljust trägolv

looking back toward the dining area and the kitchen.
Idéer för att renovera ett litet funkis vardagsrum, med ljust trägolv och en väggmonterad TV
Idéer för att renovera ett litet funkis vardagsrum, med ljust trägolv och en väggmonterad TV

The spacious "great room" combines an open kitchen, living, and dining areas as well as a small work desk. The vaulted ceiling gives the room a spacious feel while the large windows connect the interior to the surrounding garden.

Idéer för funkis allrum med öppen planlösning, med vita väggar, en spiselkrans i betong och en väggmonterad TV

Living room featuring modern steel and wood fireplace wall with upper-level loft and horizontal round bar railings.
Floating Stairs and Railings by Keuka Studios
www.Keuka-Studios.com

A vaulted ceiling welcomes you into this charming living room. The symmetry of the built-ins surrounding the fireplace and TV are detailed with white and blue finishes. Grey finishes, brass chandeliers and patterned touches soften the form of the space.

Open Living Room with Fireplace Storage, Wood Burning Stove and Book Shelf.
Inspiration för ett litet funkis allrum med öppen planlösning, med ett finrum, vita väggar, ljust trägolv, en öppen vedspis och en väggmonterad TV
Inspiration för ett litet funkis allrum med öppen planlösning, med ett finrum, vita väggar, ljust trägolv, en öppen vedspis och en väggmonterad TV

New construction family room/great room. Linear fireplace with built-in LED underneath that rotate colors
Bild på ett mellanstort funkis allrum med öppen planlösning, med bruna väggar, mellanmörkt trägolv, en bred öppen spis, en spiselkrans i trä, en väggmonterad TV och brunt golv
Bild på ett mellanstort funkis allrum med öppen planlösning, med bruna väggar, mellanmörkt trägolv, en bred öppen spis, en spiselkrans i trä, en väggmonterad TV och brunt golv

This beautiful, new construction home in Greenwich Connecticut was staged by BA Staging & Interiors to showcase all of its beautiful potential, so it will sell for the highest possible value. The staging was carefully curated to be sleek and modern, but at the same time warm and inviting to attract the right buyer. This staging included a lifestyle merchandizing approach with an obsessive attention to detail and the most forward design elements. Unique, large scale pieces, custom, contemporary artwork and luxurious added touches were used to transform this new construction into a dream home.

Inspiration för ett stort funkis allrum, med vita väggar, ljust trägolv, en öppen hörnspis, en spiselkrans i betong, en väggmonterad TV och beiget golv

Modern inredning av ett mycket stort vardagsrum, med vita väggar, en standard öppen spis, en väggmonterad TV och brunt golv

Inredning av ett modernt stort allrum med öppen planlösning, med vita väggar, ljust trägolv, en standard öppen spis och en spiselkrans i betong

Foto på ett litet funkis separat vardagsrum, med ett finrum, vita väggar, en väggmonterad TV, brunt golv och mellanmörkt trägolv

Idéer för ett modernt allrum med öppen planlösning, med grå väggar, mörkt trägolv, en dold TV och brunt golv

Exempel på ett modernt allrum med öppen planlösning, med ett finrum, vita väggar, betonggolv och grått golv

This project features our client Kitesgrove’s favourite Chauncey’s product; Double Smoked & White Oil on both planks & herringbone. Our boards complement this character-filled landmark properties’ interior in Knightbridge, beautifully.

Atelier 211 is an ocean view, modern A-Frame beach residence nestled within Atlantic Beach and Amagansett Lanes. Custom-fit, 4,150 square foot, six bedroom, and six and a half bath residence in Amagansett; Atelier 211 is carefully considered with a fully furnished elective. The residence features a custom designed chef’s kitchen, serene wellness spa featuring a separate sauna and steam room. The lounge and deck overlook a heated saline pool surrounded by tiered grass patios and ocean views.

Open concept living room with large windows, vaulted ceiling, white walls, and beige stone floors.
Idéer för att renovera ett stort funkis allrum med öppen planlösning, med vita väggar, kalkstensgolv och beiget golv
Idéer för att renovera ett stort funkis allrum med öppen planlösning, med vita väggar, kalkstensgolv och beiget golv
3 564 foton på modernt sällskapsrum
1



