811 foton på modernt sovrum, med en dubbelsidig öppen spis
Sortera efter:
Budget
Sortera efter:Populärt i dag
1 - 20 av 811 foton

Minimalist Mountainside - Master Suite
Mark Boisclair Photography
Bild på ett funkis huvudsovrum, med vita väggar, mörkt trägolv, en spiselkrans i sten och en dubbelsidig öppen spis
Bild på ett funkis huvudsovrum, med vita väggar, mörkt trägolv, en spiselkrans i sten och en dubbelsidig öppen spis

Elegant and serene, this master bedroom is simplistic in design yet its organic nature brings a sense of serenity to the setting. Adding warmth is a dual-sided fireplace integrated into a limestone wall.
Project Details // Straight Edge
Phoenix, Arizona
Architecture: Drewett Works
Builder: Sonora West Development
Interior design: Laura Kehoe
Landscape architecture: Sonoran Landesign
Photographer: Laura Moss
Bed: Peter Thomas Designs
https://www.drewettworks.com/straight-edge/

Foto på ett funkis sovrum, med beige väggar, mellanmörkt trägolv, en spiselkrans i sten och en dubbelsidig öppen spis
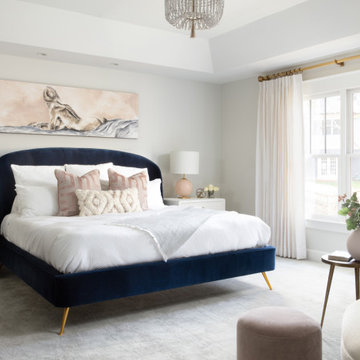
This master bedroom retreat got a dose of glam! Previously a dark, dreary room, we added softness with blush tones, warm gold, and a luxe navy velvet upholstered bed. Combining multiple textures of velvet, grasscloth, linen, fur, glass, wood, and metal - this bedroom exudes comfort and style.
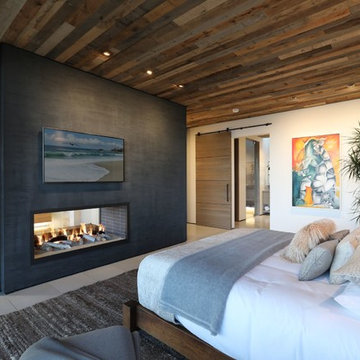
Modern inredning av ett huvudsovrum, med vita väggar, en dubbelsidig öppen spis och grått golv
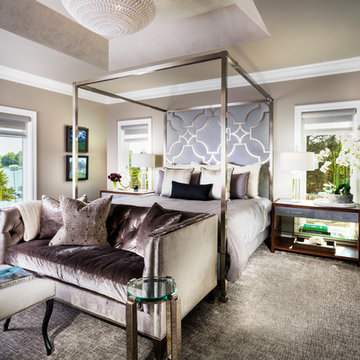
Bild på ett stort funkis huvudsovrum, med grå väggar, heltäckningsmatta, en dubbelsidig öppen spis, en spiselkrans i sten och grått golv
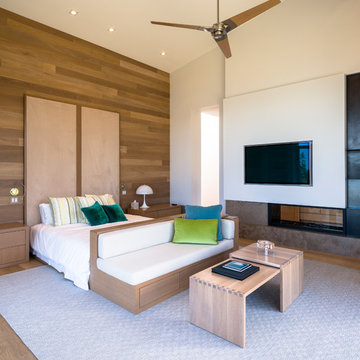
Foto på ett stort funkis huvudsovrum, med vita väggar, mellanmörkt trägolv, en dubbelsidig öppen spis, brunt golv och en spiselkrans i sten

This primary suite bedroom has a coffered ceiling, a see-through fireplace, and vaulted ceiling with a custom chandelier.
Bild på ett stort funkis huvudsovrum, med grå väggar, mellanmörkt trägolv, en dubbelsidig öppen spis, en spiselkrans i sten och brunt golv
Bild på ett stort funkis huvudsovrum, med grå väggar, mellanmörkt trägolv, en dubbelsidig öppen spis, en spiselkrans i sten och brunt golv
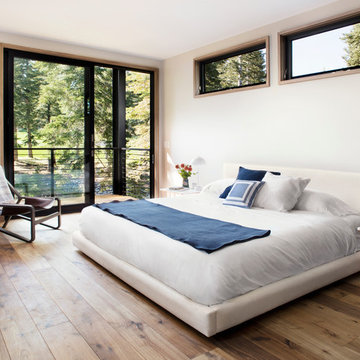
Photo: Lisa Petrol
Inspiration för stora moderna huvudsovrum, med vita väggar, en dubbelsidig öppen spis, en spiselkrans i gips och ljust trägolv
Inspiration för stora moderna huvudsovrum, med vita väggar, en dubbelsidig öppen spis, en spiselkrans i gips och ljust trägolv

Tony Soluri
Idéer för att renovera ett stort funkis huvudsovrum, med vita väggar, heltäckningsmatta, en dubbelsidig öppen spis och grått golv
Idéer för att renovera ett stort funkis huvudsovrum, med vita väggar, heltäckningsmatta, en dubbelsidig öppen spis och grått golv
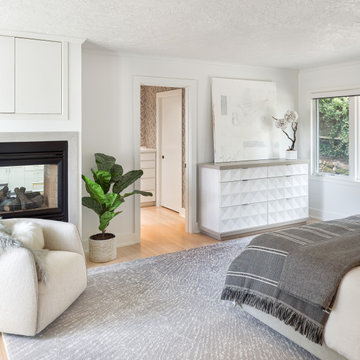
Idéer för funkis sovrum, med vita väggar, ljust trägolv, en dubbelsidig öppen spis och beiget golv

World Renowned Interior Design Firm Fratantoni Interior Designers created this beautiful French Modern Home! They design homes for families all over the world in any size and style. They also have in-house Architecture Firm Fratantoni Design and world class Luxury Home Building Firm Fratantoni Luxury Estates! Hire one or all three companies to design, build and or remodel your home!
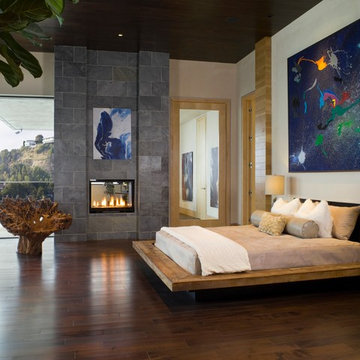
Hollywood Hills Home by LoriDennis.com Interior Design KenHayden.com Photo
Foto på ett funkis sovrum, med beige väggar, mörkt trägolv och en dubbelsidig öppen spis
Foto på ett funkis sovrum, med beige väggar, mörkt trägolv och en dubbelsidig öppen spis
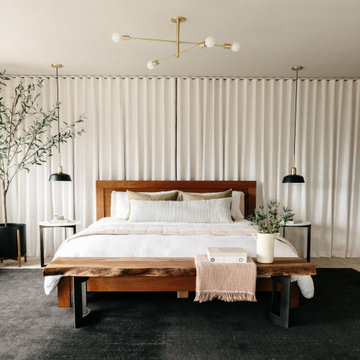
This project was executed remotely in close collaboration with the client. The primary bedroom actually had an unusual dilemma in that it had too many windows, making furniture placement awkward and difficult. We converted one wall of windows into a full corner-to-corner drapery wall, creating a beautiful and soft backdrop for their bed. We also designed a little boy’s nursery to welcome their first baby boy.

Interior Designer Jacques Saint Dizier
Frank Paul Perez, Red Lily Studios
Idéer för ett mycket stort modernt huvudsovrum, med beige väggar, mellanmörkt trägolv, en dubbelsidig öppen spis och en spiselkrans i metall
Idéer för ett mycket stort modernt huvudsovrum, med beige väggar, mellanmörkt trägolv, en dubbelsidig öppen spis och en spiselkrans i metall
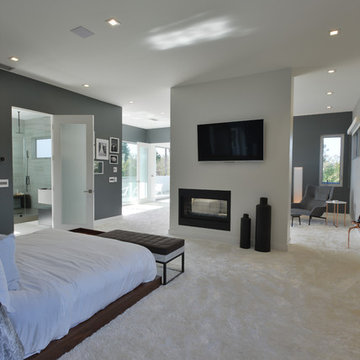
Modern design by Alberto Juarez and Darin Radac of Novum Architecture in Los Angeles.
Idéer för ett stort modernt huvudsovrum, med grå väggar, heltäckningsmatta, en spiselkrans i metall och en dubbelsidig öppen spis
Idéer för ett stort modernt huvudsovrum, med grå väggar, heltäckningsmatta, en spiselkrans i metall och en dubbelsidig öppen spis
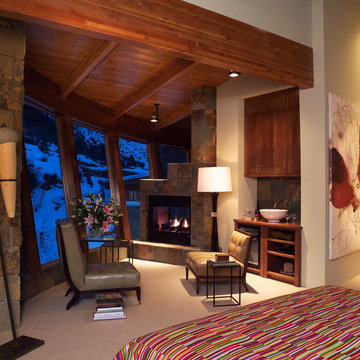
Ron Ruscio
Foto på ett stort funkis huvudsovrum, med beige väggar, heltäckningsmatta, en dubbelsidig öppen spis och en spiselkrans i sten
Foto på ett stort funkis huvudsovrum, med beige väggar, heltäckningsmatta, en dubbelsidig öppen spis och en spiselkrans i sten
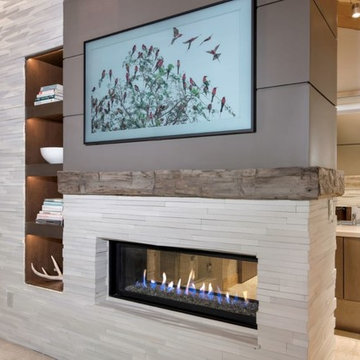
Major remodel of entire first floor including the master bedroom. We added a double-sided gas fireplace (facing the master bedroom and master bathroom) with 3D stone surround, reclaimed wood mantel and built-in storage niches. Carpeting was replaced, new window treatments were installed, updated furniture, lighting, bedding and accessories were also added.

This project was executed remotely in close collaboration with the client. The primary bedroom actually had an unusual dilemma in that it had too many windows, making furniture placement awkward and difficult. We converted one wall of windows into a full corner-to-corner drapery wall, creating a beautiful and soft backdrop for their bed. We also designed a little boy’s nursery to welcome their first baby boy.
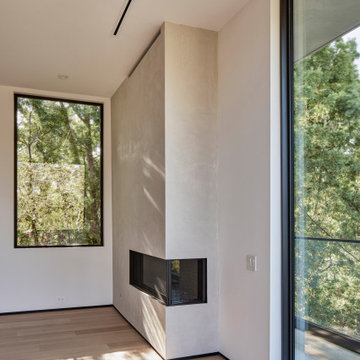
Primary bedroom with two-sided Heat-N-Glow fireplace set in a wall of Portola Roman Clay surfacing. Sliding door to balcony at right.
Inspiration för mellanstora moderna huvudsovrum, med vita väggar, ljust trägolv, en dubbelsidig öppen spis, en spiselkrans i gips och beiget golv
Inspiration för mellanstora moderna huvudsovrum, med vita väggar, ljust trägolv, en dubbelsidig öppen spis, en spiselkrans i gips och beiget golv
811 foton på modernt sovrum, med en dubbelsidig öppen spis
1