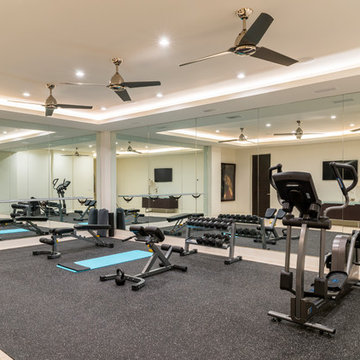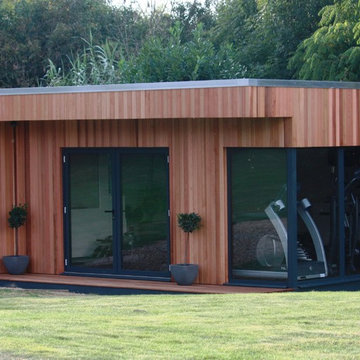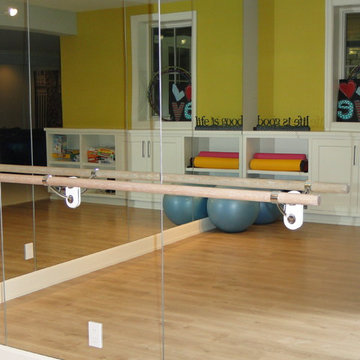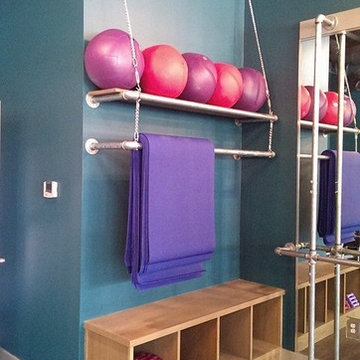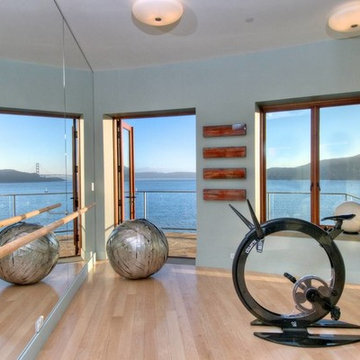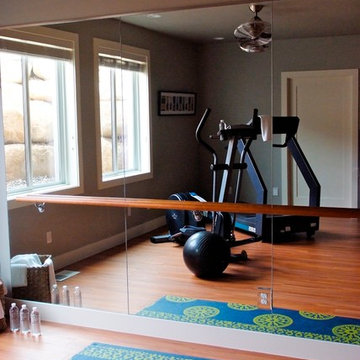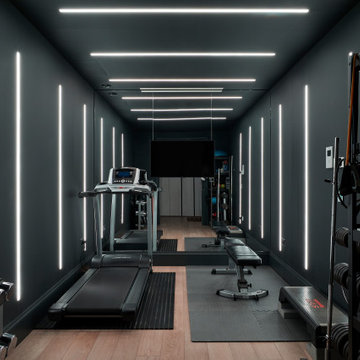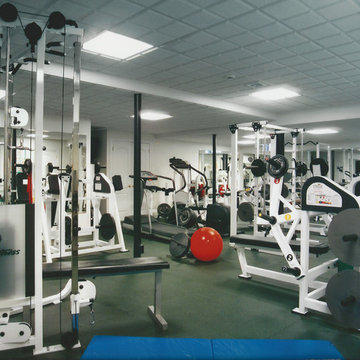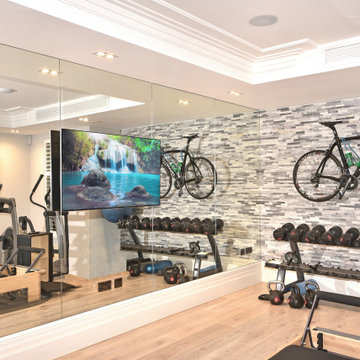162 foton på modernt turkost hemmagym
Sortera efter:
Budget
Sortera efter:Populärt i dag
1 - 20 av 162 foton
Artikel 1 av 3

Photo by Langdon Clay
Foto på ett mellanstort funkis hemmagym med grovkök, med mellanmörkt trägolv, bruna väggar och gult golv
Foto på ett mellanstort funkis hemmagym med grovkök, med mellanmörkt trägolv, bruna väggar och gult golv

In the hills of San Anselmo in Marin County, this 5,000 square foot existing multi-story home was enlarged to 6,000 square feet with a new dance studio addition with new master bedroom suite and sitting room for evening entertainment and morning coffee. Sited on a steep hillside one acre lot, the back yard was unusable. New concrete retaining walls and planters were designed to create outdoor play and lounging areas with stairs that cascade down the hill forming a wrap-around walkway. The goal was to make the new addition integrate the disparate design elements of the house and calm it down visually. The scope was not to change everything, just the rear façade and some of the side facades.
The new addition is a long rectangular space inserted into the rear of the building with new up-swooping roof that ties everything together. Clad in red cedar, the exterior reflects the relaxed nature of the one acre wooded hillside site. Fleetwood windows and wood patterned tile complete the exterior color material palate.
The sitting room overlooks a new patio area off of the children’s playroom and features a butt glazed corner window providing views filtered through a grove of bay laurel trees. Inside is a television viewing area with wetbar off to the side that can be closed off with a concealed pocket door to the master bedroom. The bedroom was situated to take advantage of these views of the rear yard and the bed faces a stone tile wall with recessed skylight above. The master bath, a driving force for the project, is large enough to allow both of them to occupy and use at the same time.
The new dance studio and gym was inspired for their two daughters and has become a facility for the whole family. All glass, mirrors and space with cushioned wood sports flooring, views to the new level outdoor area and tree covered side yard make for a dramatic turnaround for a home with little play or usable outdoor space previously.
Photo Credit: Paul Dyer Photography.

A showpiece of soft-contemporary design, this custom beach front home boasts 3-full floors of living space plus a generous sun deck with ocean views from all levels. This 7,239SF home has 6 bedrooms, 7 baths, a home theater, gym, wine room, library and multiple living rooms.
The exterior is simple, yet unique with limestone blocks set against smooth ivory stucco and teak siding accent bands. The beach side of the property opens to a resort-style oasis with a full outdoor kitchen, lap pool, spa, fire pit, and luxurious landscaping and lounging opportunities.
Award Winner "Best House over 7,000 SF.", Residential Design & Build Magazine 2009, and Best Contemporary House "Silver Award" Dream Home Magazine 2011

Exempel på ett stort modernt hemmagym med grovkök, med vita väggar, mellanmörkt trägolv och brunt golv
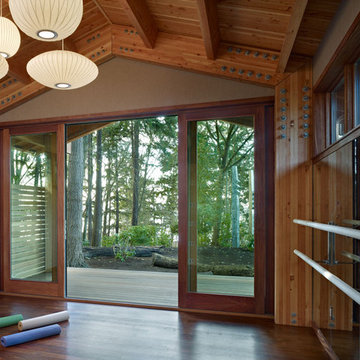
Exposed wood structure and wood finishes provide visual warmth and enrich the quality of the place.
Photo Credit: Benjamin Benschneider
Idéer för funkis hemmagym med yogastudio
Idéer för funkis hemmagym med yogastudio

A cozy space was transformed into an exercise room and enhanced for this purpose as follows: Fluorescent light fixtures recessed into the ceiling provide cool lighting without reducing headroom; windows on three walls balance the natural light and allow for cross ventilation; a mirrored wall widens the appearance of the space and the wood paneled end wall warms the space with the same richness found in the rest of the house.
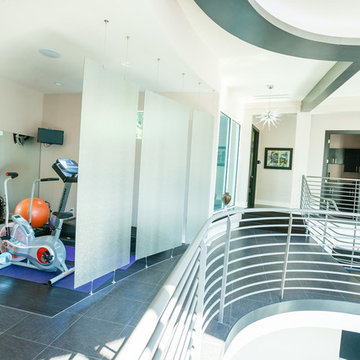
Photography by Chris Redd
Modern inredning av ett litet hemmagym med grovkök, med beige väggar och klinkergolv i porslin
Modern inredning av ett litet hemmagym med grovkök, med beige väggar och klinkergolv i porslin

Christina Faminoff
www.christinafaminoff.com
www.faminoff.ca
Idéer för funkis hemmagym med yogastudio, med vita väggar och grått golv
Idéer för funkis hemmagym med yogastudio, med vita väggar och grått golv

Builder: John Kraemer & Sons | Architect: Murphy & Co . Design | Interiors: Twist Interior Design | Landscaping: TOPO | Photographer: Corey Gaffer
Exempel på ett stort modernt hemmagym med inomhusplan, med grå väggar och beiget golv
Exempel på ett stort modernt hemmagym med inomhusplan, med grå väggar och beiget golv
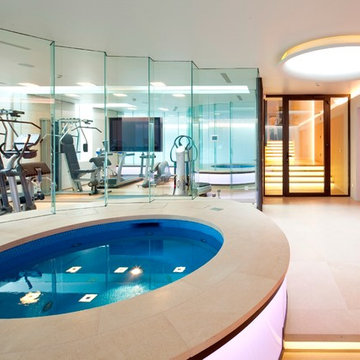
Indoor spa and gym area; Image courtesy of Andrew Harper - www.holdenharper.co.uk
Idéer för att renovera ett funkis hemmagym med grovkök, med orange väggar
Idéer för att renovera ett funkis hemmagym med grovkök, med orange väggar
162 foton på modernt turkost hemmagym
1
