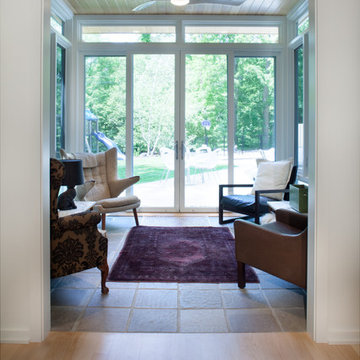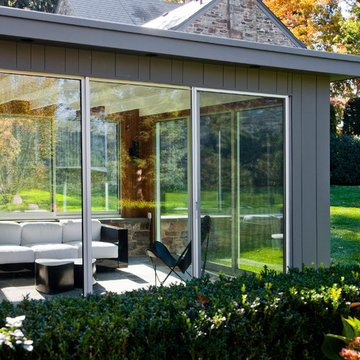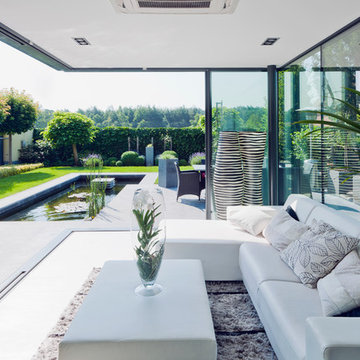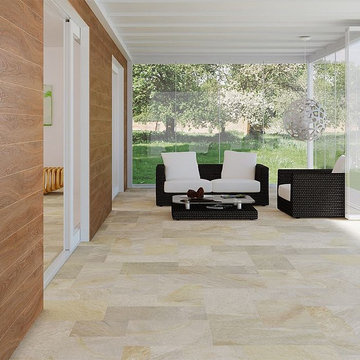125 foton på modernt uterum, med skiffergolv
Sortera efter:
Budget
Sortera efter:Populärt i dag
1 - 20 av 125 foton

Tom Holdsworth Photography
Our clients wanted to create a room that would bring them closer to the outdoors; a room filled with natural lighting; and a venue to spotlight a modern fireplace.
Early in the design process, our clients wanted to replace their existing, outdated, and rundown screen porch, but instead decided to build an all-season sun room. The space was intended as a quiet place to read, relax, and enjoy the view.
The sunroom addition extends from the existing house and is nestled into its heavily wooded surroundings. The roof of the new structure reaches toward the sky, enabling additional light and views.
The floor-to-ceiling magnum double-hung windows with transoms, occupy the rear and side-walls. The original brick, on the fourth wall remains exposed; and provides a perfect complement to the French doors that open to the dining room and create an optimum configuration for cross-ventilation.
To continue the design philosophy for this addition place seamlessly merged natural finishes from the interior to the exterior. The Brazilian black slate, on the sunroom floor, extends to the outdoor terrace; and the stained tongue and groove, installed on the ceiling, continues through to the exterior soffit.
The room's main attraction is the suspended metal fireplace; an authentic wood-burning heat source. Its shape is a modern orb with a commanding presence. Positioned at the center of the room, toward the rear, the orb adds to the majestic interior-exterior experience.
This is the client's third project with place architecture: design. Each endeavor has been a wonderful collaboration to successfully bring this 1960s ranch-house into twenty-first century living.
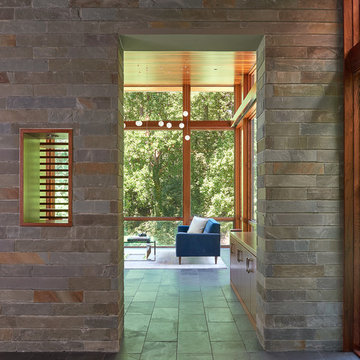
Photo by Anice Hoachlander
Idéer för mellanstora funkis uterum, med skiffergolv och tak
Idéer för mellanstora funkis uterum, med skiffergolv och tak

The owners spend a great deal of time outdoors and desperately desired a living room open to the elements and set up for long days and evenings of entertaining in the beautiful New England air. KMA’s goal was to give the owners an outdoor space where they can enjoy warm summer evenings with a glass of wine or a beer during football season.
The floor will incorporate Natural Blue Cleft random size rectangular pieces of bluestone that coordinate with a feature wall made of ledge and ashlar cuts of the same stone.
The interior walls feature weathered wood that complements a rich mahogany ceiling. Contemporary fans coordinate with three large skylights, and two new large sliding doors with transoms.
Other features are a reclaimed hearth, an outdoor kitchen that includes a wine fridge, beverage dispenser (kegerator!), and under-counter refrigerator. Cedar clapboards tie the new structure with the existing home and a large brick chimney ground the feature wall while providing privacy from the street.
The project also includes space for a grill, fire pit, and pergola.
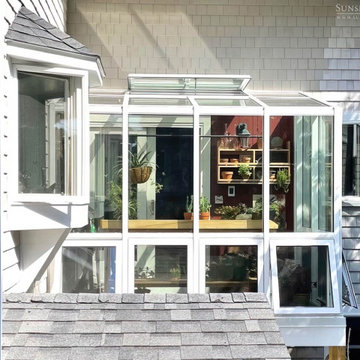
Not far from the Maine coastline, this renovation project showcases the power of creative reimagining. With an elevated deck in need of replacement, the clients envisioned a new space that would fill with sunshine and offer them the potential to nurture plants throughout the year. Offering full-service design and construction, Sunspace stepped in to make it happen.
The Sunspace team began by replacing the existing deck structure, creating a solid, raised, insulated foundation that would receive the greenhouse addition. A high-quality aluminum frame was chosen for its durability and sleek lines, blending with the home's existing architecture and fitting snugly into the corner of the exterior walls. The generous use of insulated glass floods the interior with natural light while maintaining a comfortable growing environment all year round.
Functionality within a small space is key in this design. Venting windows in the lower sections and operable roof vents ensure proper airflow and temperature control, essential for a thriving plant collection. The interior is thoughtfully finished with planting benches and shelving to establish an organized, inviting workspace. And with direct access from the home, a trip to the greenhouse is an effortless escape for the clients, a world of vibrant growth never further than a few steps away.

Inspiration för små moderna uterum, med skiffergolv, glastak och grått golv
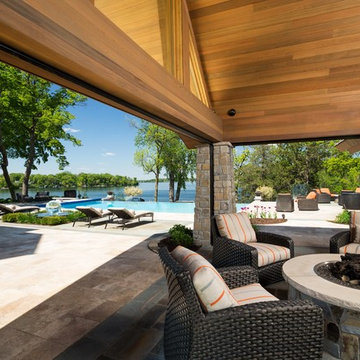
Phantom Retractable Screens In Pool House.
"Let the outdoors, in "
Inspiration för ett stort funkis uterum, med skiffergolv, tak och grått golv
Inspiration för ett stort funkis uterum, med skiffergolv, tak och grått golv

Foto på ett mellanstort funkis uterum, med skiffergolv, tak och flerfärgat golv
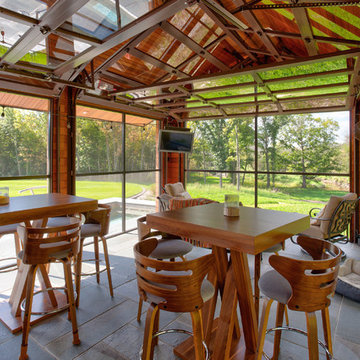
Idéer för att renovera ett mellanstort funkis uterum, med skiffergolv, tak och grått golv
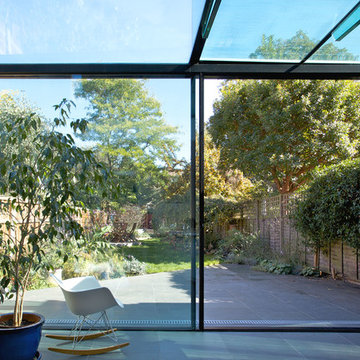
Waind Gohil Architects + Potter
Idéer för att renovera ett mellanstort funkis uterum, med skiffergolv, glastak och grått golv
Idéer för att renovera ett mellanstort funkis uterum, med skiffergolv, glastak och grått golv
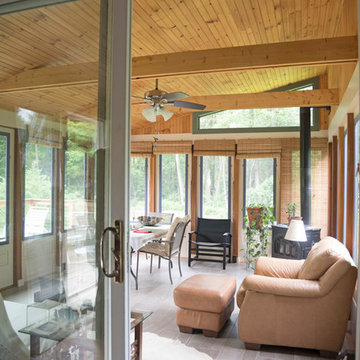
Three season porch with interchangeable glass and screen windows, wood stove , slate tiles. Wrap around plantation mahogany porch with wire cables to enhance natural view.
Photo credit: Jennifer Broy
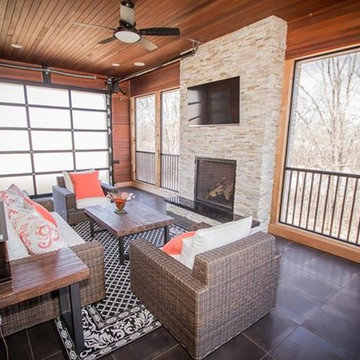
Amazing screen room overlooking pond, slate floors with shiplap cedar walls and custom fit aluminum screens.
Werschay Homes is a Custom Home Builder Located in Central Minnesota Specializing in Design Build and Custom New Home Construction. www.werschayhomes... — in St. Augusta, MN.

Modern inredning av ett mellanstort uterum, med skiffergolv, en standard öppen spis, en spiselkrans i trä, tak och svart golv
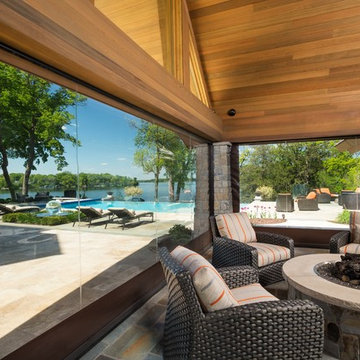
Phantom Retractable Vinyl In Pool House
Exempel på ett stort modernt uterum, med skiffergolv, tak och grått golv
Exempel på ett stort modernt uterum, med skiffergolv, tak och grått golv
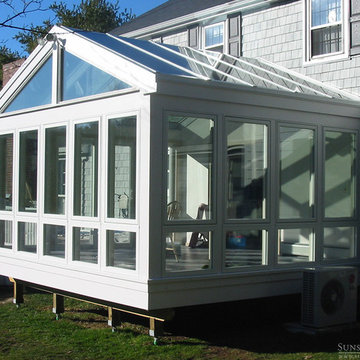
This project features a true, classic sunroom in the earliest tradition of the New England concept. Utilizing large, top quality, energy efficient windows with a solid mahogany wood frame roof, we provided the client with a contemporary look and feel. Taking advantage of the lovely view to the rear of their home, the clients wanted to bring that outdoor feeling indoors. The roof was glazed with insulated glass units which utilized soft coat Low E and Argon gas for solid performance in any weather. The room is also fully conditioned so that it remains functional in any of New England’s diverse seasons.
Another important facet of the project was the need to provide direct access to the new sunroom from the existing kitchen. This would allow the vista to be clearly visible while in the kitchen or in the sunroom. We used a gable-style or “pitched glass” roof so as to introduce additional height in the center of the space. This allowed for the best possible view of the exterior from the kitchen while blending with the existing house architecture. This classic New England sunroom gets it done in all the ways that matter.
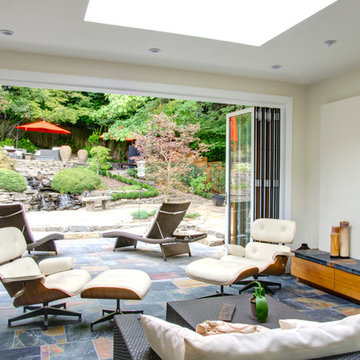
Inredning av ett modernt mellanstort uterum, med skiffergolv, en bred öppen spis, en spiselkrans i gips och takfönster
125 foton på modernt uterum, med skiffergolv
1

