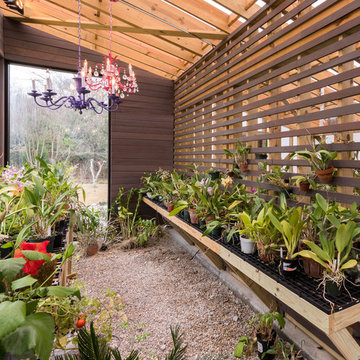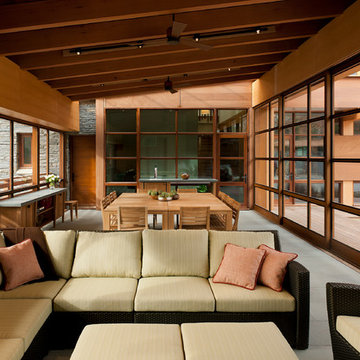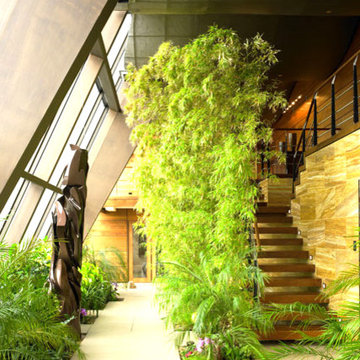633 foton på modernt uterum
Sortera efter:
Budget
Sortera efter:Populärt i dag
1 - 20 av 633 foton
Artikel 1 av 3

Glass Enclosed Conservatory
Inredning av ett modernt stort uterum, med glastak och grått golv
Inredning av ett modernt stort uterum, med glastak och grått golv

Sunroom vinyl plank (waterproof) flooring
Idéer för ett mellanstort modernt uterum, med vinylgolv, tak och brunt golv
Idéer för ett mellanstort modernt uterum, med vinylgolv, tak och brunt golv
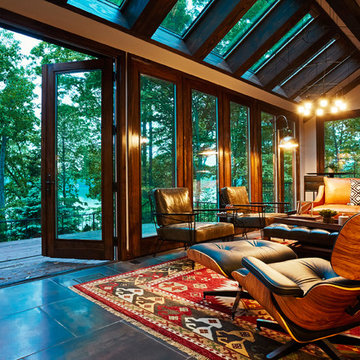
Kip Dawkins
Inspiration för ett stort funkis uterum, med klinkergolv i porslin och takfönster
Inspiration för ett stort funkis uterum, med klinkergolv i porslin och takfönster
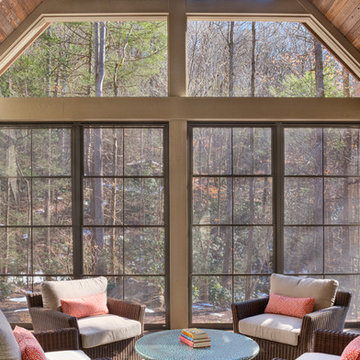
TJ Getz
Idéer för att renovera ett stort funkis uterum, med betonggolv och en standard öppen spis
Idéer för att renovera ett stort funkis uterum, med betonggolv och en standard öppen spis
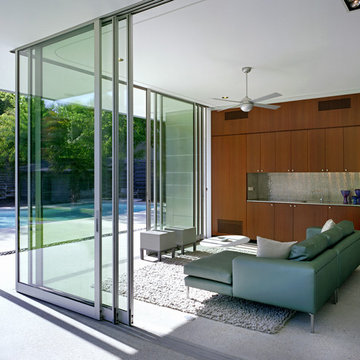
Photo Credit: Thomas McConnell
Exempel på ett mellanstort modernt uterum, med betonggolv och tak
Exempel på ett mellanstort modernt uterum, med betonggolv och tak

The view from the top, up in the eagle's nest.
As seen in Interior Design Magazine's feature article.
Photo credit: Kevin Scott.
Other sources:
Fireplace: Focus Fireplaces.
Moroccan Mrirt rug: Benisouk.
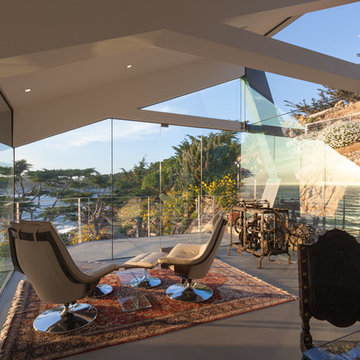
Photo by: Russell Abraham
Foto på ett stort funkis uterum, med betonggolv och tak
Foto på ett stort funkis uterum, med betonggolv och tak

This is an elegant four season room/specialty room designed and built for entertaining.
Photo Credit: Beth Singer Photography
Modern inredning av ett mycket stort uterum, med travertin golv, en standard öppen spis, en spiselkrans i metall, takfönster och grått golv
Modern inredning av ett mycket stort uterum, med travertin golv, en standard öppen spis, en spiselkrans i metall, takfönster och grått golv
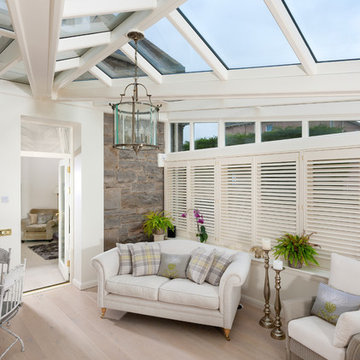
A luxury conservatory extension with bar and hot tub - perfect for entertaining on even the cloudiest days. Hand-made, bespoke design from our top consultants.
Beautifully finished in engineered hardwood with two-tone microporous stain.
Photo Colin Bell
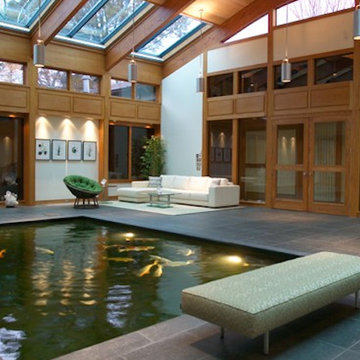
In this stunning Rochester, NY home, Cutri built a two-story addition to include an exercise room, library, studio, and an atrium…with a Koi pond. This remarkable 24,500 gallon Koi pond is shown in the new 1,345 sq. ft. atrium.
The overall size of the pond is 14’ 6” by 20’ 6”. Flush with the atrium floor, the tank is 11 feet deep, stretching into the new 486 sq. ft. exercise room below, complete with a large, 1-inch thick window view of the aquarium.

Dieser beeindrucke Wintergarten im viktorianischen Stil mit angeschlossenem Sommergarten wurde als Wohnraumerweiterung konzipiert und umgesetzt. Er sollte das Haus elegant zum großen Garten hin öffnen. Dies ist auch vor allem durch den Sommergarten gelungen, dessen schiebbaren Ganzglaselemente eine fast komplette Öffnung erlauben. Der Clou bei diesem Wintergarten ist der Kontrast zwischen klassischer Außenansicht und einem topmodernen Interieur-Design, das in einem edlen Weiß gehalten wurde. So lässt sich ganzjährig der Garten in vollen Zügen genießen, besonders auch abends dank stimmungsvollen Dreamlights in der Dachkonstruktion.
Gerne verwirklichen wir auch Ihren Traum von einem viktorianischen Wintergarten. Mehr Infos dazu finden Sie auf unserer Webseite www.krenzer.de. Sie können uns gerne telefonisch unter der 0049 6681 96360 oder via E-Mail an mail@krenzer.de erreichen. Wir würden uns freuen, von Ihnen zu hören. Auf unserer Webseite (www.krenzer.de) können Sie sich auch gerne einen kostenlosen Katalog bestellen.

This light and airy lake house features an open plan and refined, clean lines that are reflected throughout in details like reclaimed wide plank heart pine floors, shiplap walls, V-groove ceilings and concealed cabinetry. The home's exterior combines Doggett Mountain stone with board and batten siding, accented by a copper roof.
Photography by Rebecca Lehde, Inspiro 8 Studios.
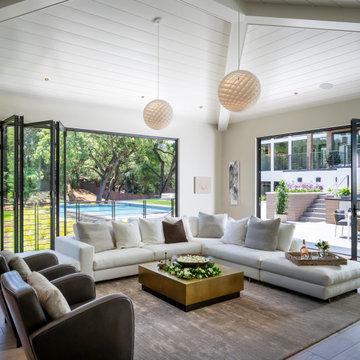
Bild på ett mycket stort funkis uterum, med klinkergolv i porslin, beiget golv och tak
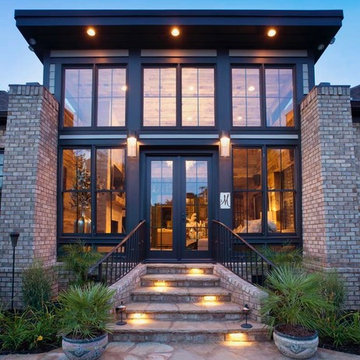
Modern inredning av ett stort uterum, med mellanmörkt trägolv, tak och brunt golv

This modern mansion has a grand entrance indeed. To the right is a glorious 3 story stairway with custom iron and glass stair rail. The dining room has dramatic black and gold metallic accents. To the left is a home office, entrance to main level master suite and living area with SW0077 Classic French Gray fireplace wall highlighted with golden glitter hand applied by an artist. Light golden crema marfil stone tile floors, columns and fireplace surround add warmth. The chandelier is surrounded by intricate ceiling details. Just around the corner from the elevator we find the kitchen with large island, eating area and sun room. The SW 7012 Creamy walls and SW 7008 Alabaster trim and ceilings calm the beautiful home.
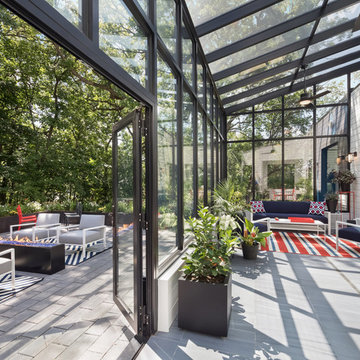
Glass Enclosed Conservatory opening to patio with fireplace
Inspiration för ett stort funkis uterum, med glastak och grått golv
Inspiration för ett stort funkis uterum, med glastak och grått golv
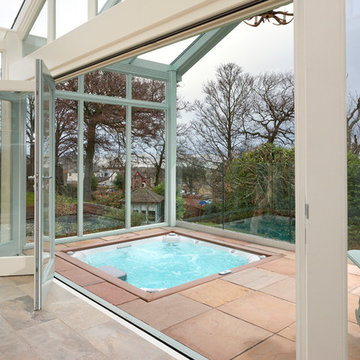
A luxury conservatory extension with bar and hot tub - perfect for entertaining on even the cloudiest days. Hand-made, bespoke design from our top consultants.
Beautifully finished in engineered hardwood with two-tone microporous stain.
Photo Colin Bell
633 foton på modernt uterum
1
