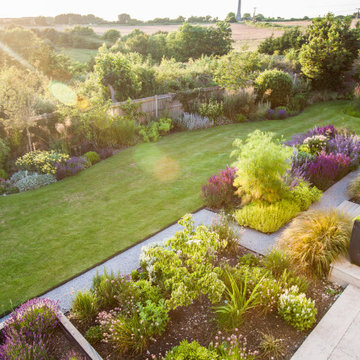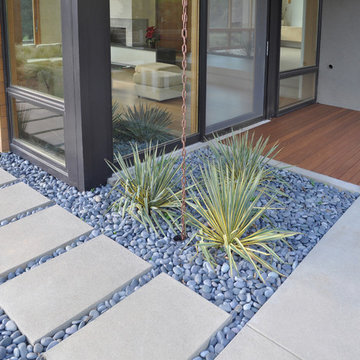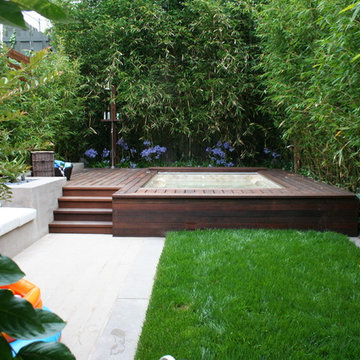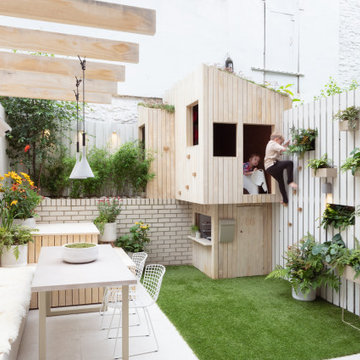Sortera efter:
Budget
Sortera efter:Populärt i dag
121 - 140 av 679 879 foton
Artikel 1 av 2
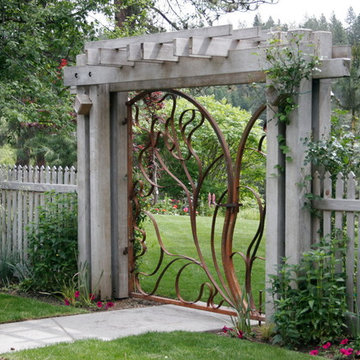
Transtion through this elegant threshold to reach the backyard.
Foto på en funkis bakgård, med betongplatta och en trädgårdsgång
Foto på en funkis bakgård, med betongplatta och en trädgårdsgång

Tatum Brown Custom Homes
{Photo Credit: Danny Piassick}
{Interior Design: Robyn Menter Design Associates}
{Architectural credit: Mark Hoesterey of Stocker Hoesterey Montenegro Architects}
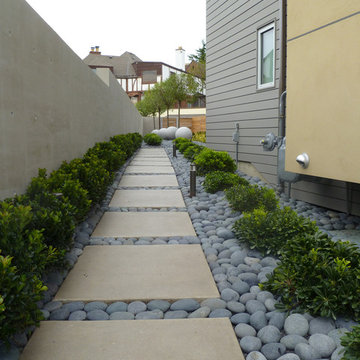
We installed hardscapes, elements and plantings
Modern inredning av en trädgård längs med huset och flodsten
Modern inredning av en trädgård längs med huset och flodsten
Hitta den rätta lokala yrkespersonen för ditt projekt
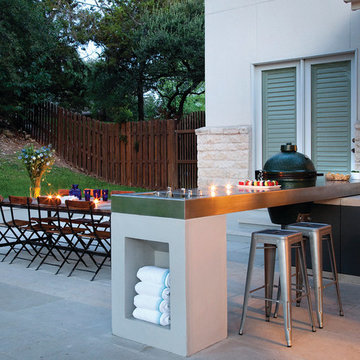
This is close up view of the patio, outdoor kitchen and dining area. Complete with floating grill and towel storage space.
Photo by Ryann Ford.
Inspiration för en mellanstor funkis uteplats på baksidan av huset, med marksten i betong
Inspiration för en mellanstor funkis uteplats på baksidan av huset, med marksten i betong
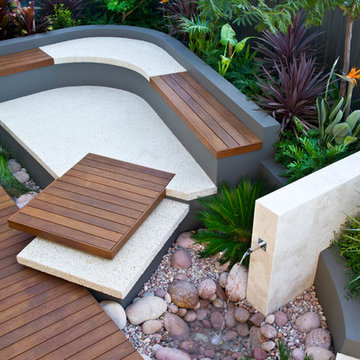
Peta North
Inspiration för en liten funkis bakgård i full sol, med en fontän och trädäck
Inspiration för en liten funkis bakgård i full sol, med en fontän och trädäck
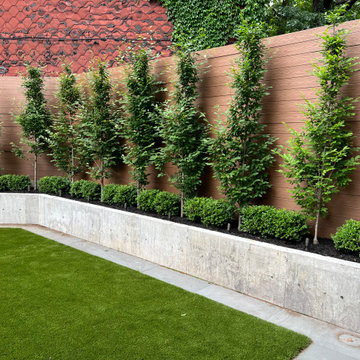
Garden update for a new construction condo in Williamsburg
Inredning av en modern mellanstor bakgård i delvis sol, med naturstensplattor
Inredning av en modern mellanstor bakgård i delvis sol, med naturstensplattor
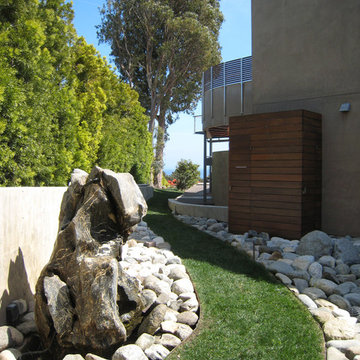
A grass path through a rock garden featuring a large rock fountain.
Idéer för mellanstora funkis gårdsplaner i delvis sol rabattkant på våren, med grus
Idéer för mellanstora funkis gårdsplaner i delvis sol rabattkant på våren, med grus
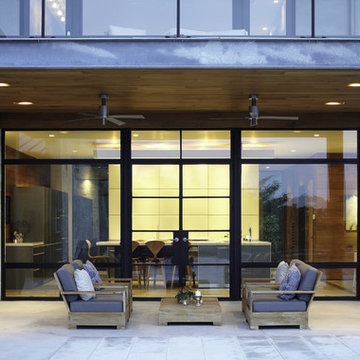
Nestled into sloping topography, the design of this home allows privacy from the street while providing unique vistas throughout the house and to the surrounding hill country and downtown skyline. Layering rooms with each other as well as circulation galleries, insures seclusion while allowing stunning downtown views. The owners' goals of creating a home with a contemporary flow and finish while providing a warm setting for daily life was accomplished through mixing warm natural finishes such as stained wood with gray tones in concrete and local limestone. The home's program also hinged around using both passive and active green features. Sustainable elements include geothermal heating/cooling, rainwater harvesting, spray foam insulation, high efficiency glazing, recessing lower spaces into the hillside on the west side, and roof/overhang design to provide passive solar coverage of walls and windows. The resulting design is a sustainably balanced, visually pleasing home which reflects the lifestyle and needs of the clients.
Photography by Andrew Pogue
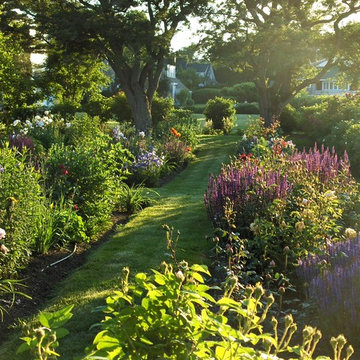
A private garden along Maine's southern coast.
Modern inredning av en trädgård i delvis sol på sommaren
Modern inredning av en trädgård i delvis sol på sommaren
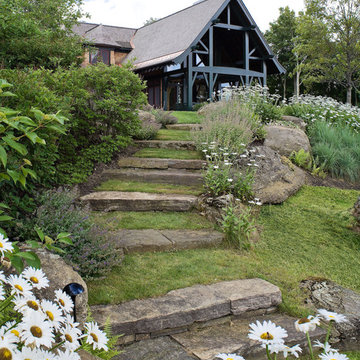
Situated on a 100 acre site, this landscape for a private residence draws it's inspiration from the classic mountain lodges of the northeast. Rich sweeping drifts of native perennials, grasses and shrubs create a relaxed, elegant composition that ground the home and define a variety of spaces for family gathering, entertaining and quiet reflection. Large caliper trees were planted to compliment the surrounding mature trees, providing a sense of permanence and timelessness. An existing pond was augmented and expanded for swimming with a 'diving rock' hand selected and perched at one end. The south-facing terrace is defined by large slabs of stone and a grand outdoor fireplace that gives way to views of the neighboring ski trails.
Photo Credit: Westphalen Photography
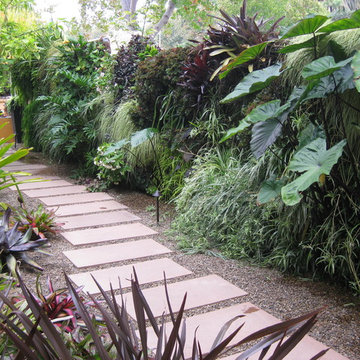
A 4o feet long green wall creates a living colorful mural on a side yard.
Amelia B. Lima
Bild på en funkis trädgård längs med huset, med grus
Bild på en funkis trädgård längs med huset, med grus
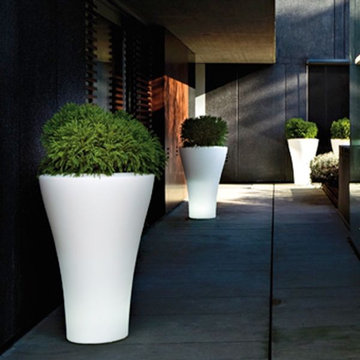
The stylish contemporary design of this planter will fit perfectly in the home or outdoors on the patio.
It is rotational molded of a high quality polyethylene resin that is very weather resistant in all climates and is available in several fade resistant mat finish colors.
This is a commercial grade product that is almost break-proof when knocked. The color finish extends throughout the planter so it will not chip or peel and will not show a different color if scratched.
The inside of the planter has a molded basin for planting that is not removable. It comes without drainage holes but they can be easily drilled. A matching color saucer is also available.
An optional stainless steel mounting plate is also available. The plate attaches to the bottom of the table and can then be screwed to the floor surface. Floor mounting screws are not included.
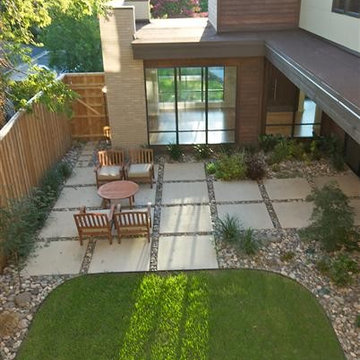
View of courtyard from upper level
Inspiration för en stor funkis gårdsplan, med naturstensplattor
Inspiration för en stor funkis gårdsplan, med naturstensplattor
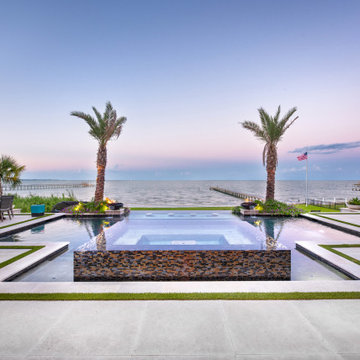
Luxury bay front waterfront property with a geometric contemporary pool, vanishing edge, lower basin, vanishing edge hot tub, custom tile, large format natural stone decking, artificial turf banding and a coastal landscape. A custom koi pond in the front entry creates an elegant entrance to thehome.
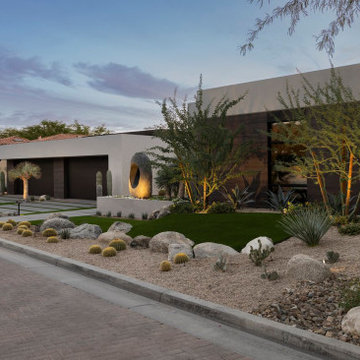
Bighorn Palm Desert luxury modern home exterior landscape design. Photo by William MacCollum.
Modern inredning av en stor trädgård i full sol som tål torka, ökenträdgård och framför huset, med grus
Modern inredning av en stor trädgård i full sol som tål torka, ökenträdgård och framför huset, med grus

Photo by Ryan Davis of CG&S
Exempel på en mellanstor modern innätad veranda på baksidan av huset, med takförlängning och räcke i metall
Exempel på en mellanstor modern innätad veranda på baksidan av huset, med takförlängning och räcke i metall
679 879 foton på modernt utomhusdesign
7






