43 281 foton på modernt vardagsrum, med mellanmörkt trägolv
Sortera efter:
Budget
Sortera efter:Populärt i dag
1 - 20 av 43 281 foton

Embrace the essence of cottage living with a bespoke wall unit and bookshelf tailored to your unique space. Handcrafted with care and attention to detail, this renovation project infuses a modern cottage living room with rustic charm and timeless appeal. The custom-built unit offers both practical storage solutions and a focal point for displaying cherished possessions. This thoughtfully designed addition enhances the warmth and character of the space.

The two-story great room features custom modern fireplace and modern chandelier. Voluptuous windows let in the beautiful PNW light.
Idéer för att renovera ett stort funkis allrum med öppen planlösning, med vita väggar, mellanmörkt trägolv, en standard öppen spis, en väggmonterad TV, en spiselkrans i sten och beiget golv
Idéer för att renovera ett stort funkis allrum med öppen planlösning, med vita väggar, mellanmörkt trägolv, en standard öppen spis, en väggmonterad TV, en spiselkrans i sten och beiget golv
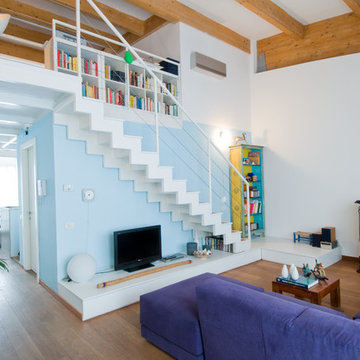
Home_Milano
Idéer för att renovera ett mellanstort funkis allrum med öppen planlösning, med mellanmörkt trägolv, en öppen vedspis, en spiselkrans i metall, vita väggar och ett finrum
Idéer för att renovera ett mellanstort funkis allrum med öppen planlösning, med mellanmörkt trägolv, en öppen vedspis, en spiselkrans i metall, vita väggar och ett finrum
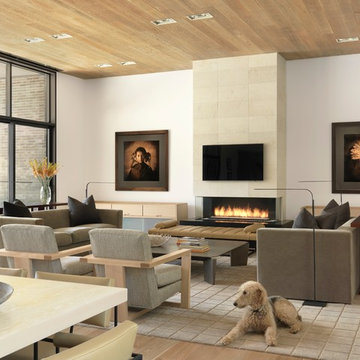
alise o'brien photography
Idéer för att renovera ett funkis allrum med öppen planlösning, med vita väggar, mellanmörkt trägolv, en bred öppen spis och en spiselkrans i trä
Idéer för att renovera ett funkis allrum med öppen planlösning, med vita väggar, mellanmörkt trägolv, en bred öppen spis och en spiselkrans i trä

The great room plan features walls of glass to enjoy the mountain views beyond from the living, dining or kitchen spaces. The cabinetry is a combination of white paint and stained oak, while natural fir beams add warmth at the ceiling. Hubbardton forge pendant lights a warm glow over the custom furnishings.

Mountain Peek is a custom residence located within the Yellowstone Club in Big Sky, Montana. The layout of the home was heavily influenced by the site. Instead of building up vertically the floor plan reaches out horizontally with slight elevations between different spaces. This allowed for beautiful views from every space and also gave us the ability to play with roof heights for each individual space. Natural stone and rustic wood are accented by steal beams and metal work throughout the home.
(photos by Whitney Kamman)

Inspiration för moderna vardagsrum, med grå väggar, mellanmörkt trägolv, en bred öppen spis, en spiselkrans i trä, en väggmonterad TV och brunt golv

This modern farmhouse located outside of Spokane, Washington, creates a prominent focal point among the landscape of rolling plains. The composition of the home is dominated by three steep gable rooflines linked together by a central spine. This unique design evokes a sense of expansion and contraction from one space to the next. Vertical cedar siding, poured concrete, and zinc gray metal elements clad the modern farmhouse, which, combined with a shop that has the aesthetic of a weathered barn, creates a sense of modernity that remains rooted to the surrounding environment.
The Glo double pane A5 Series windows and doors were selected for the project because of their sleek, modern aesthetic and advanced thermal technology over traditional aluminum windows. High performance spacers, low iron glass, larger continuous thermal breaks, and multiple air seals allows the A5 Series to deliver high performance values and cost effective durability while remaining a sophisticated and stylish design choice. Strategically placed operable windows paired with large expanses of fixed picture windows provide natural ventilation and a visual connection to the outdoors.

Our San Francisco studio designed this beautiful four-story home for a young newlywed couple to create a warm, welcoming haven for entertaining family and friends. In the living spaces, we chose a beautiful neutral palette with light beige and added comfortable furnishings in soft materials. The kitchen is designed to look elegant and functional, and the breakfast nook with beautiful rust-toned chairs adds a pop of fun, breaking the neutrality of the space. In the game room, we added a gorgeous fireplace which creates a stunning focal point, and the elegant furniture provides a classy appeal. On the second floor, we went with elegant, sophisticated decor for the couple's bedroom and a charming, playful vibe in the baby's room. The third floor has a sky lounge and wine bar, where hospitality-grade, stylish furniture provides the perfect ambiance to host a fun party night with friends. In the basement, we designed a stunning wine cellar with glass walls and concealed lights which create a beautiful aura in the space. The outdoor garden got a putting green making it a fun space to share with friends.
---
Project designed by ballonSTUDIO. They discreetly tend to the interior design needs of their high-net-worth individuals in the greater Bay Area and to their second home locations.
For more about ballonSTUDIO, see here: https://www.ballonstudio.com/

This contemporary transitional great family living room has a cozy lived-in look, but still looks crisp with fine custom made contemporary furniture made of kiln-dried Alder wood from sustainably harvested forests and hard solid maple wood with premium finishes and upholstery treatments. Stone textured fireplace wall makes a bold sleek statement in the space.

The new vaulted and high ceiling living room has large aluminum framed windows of the San Francisco bay with see-through glass railings. Owner-sourced artwork, live edge wood and acrylic coffee table, Eames chair and grand piano complete the space.

Please see this Award Winning project in the October 2014 issue of New York Cottages & Gardens Magazine: NYC&G
http://www.cottages-gardens.com/New-York-Cottages-Gardens/October-2014/NYCG-Innovation-in-Design-Winners-Kitchen-Design/
It was also featured in a Houzz Tour:
Houzz Tour: Loving the Old and New in an 1880s Brooklyn Row House
http://www.houzz.com/ideabooks/29691278/list/houzz-tour-loving-the-old-and-new-in-an-1880s-brooklyn-row-house
Photo Credit: Hulya Kolabas
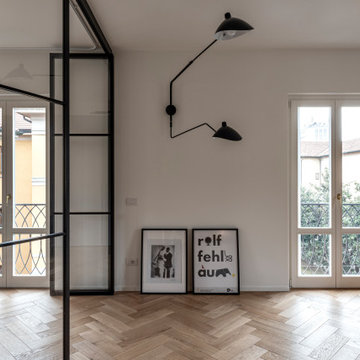
La zona giorno è stata divisa da una grande vetrata con doppia anta a libro per la flessibilità di rendere questo spazio integrato al soggiorno o separabile per una eventuale seconda camera da letto. In questo secondo caso una grande tenda copre l'intera vetrata per dare privacy. Un armadio disegnato su misura definisce il volume cella casa che inizia dal corridoio e finisce con una piccola libreria a giorno vicino alla finestra.
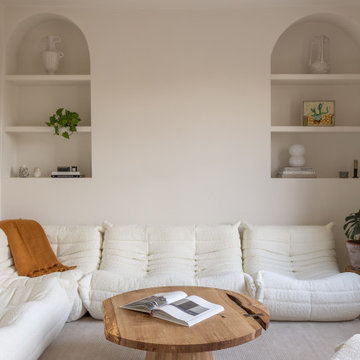
Exempel på ett modernt vardagsrum, med vita väggar, mellanmörkt trägolv och brunt golv

Inredning av ett modernt allrum med öppen planlösning, med vita väggar, mellanmörkt trägolv, en bred öppen spis, en spiselkrans i sten och brunt golv

Idéer för att renovera ett stort funkis vardagsrum, med ett musikrum, en standard öppen spis, en spiselkrans i sten, TV i ett hörn, gröna väggar, mellanmörkt trägolv och brunt golv

Foto på ett mellanstort funkis allrum med öppen planlösning, med vita väggar, mellanmörkt trägolv, en spiselkrans i trä, en bred öppen spis och brunt golv
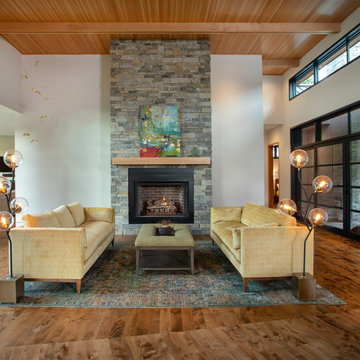
As written in Northern Home & Cottage by Elizabeth Edwards
Sara and Paul Matthews call their head-turning home, located in a sweet neighborhood just up the hill from downtown Petoskey, “a very human story.” Indeed it is. Sara and her husband, Paul, have a special-needs son as well as an energetic middle-school daughter. This home has an answer for everyone. Located down the street from the school, it is ideally situated for their daughter and a self-contained apartment off the great room accommodates all their son’s needs while giving his caretakers privacy—and the family theirs. The Matthews began the building process by taking their thoughts and
needs to Stephanie Baldwin and her team at Edgewater Design Group. Beyond the above considerations, they wanted their new home to be low maintenance and to stand out architecturally, “But not so much that anyone would complain that it didn’t work in our neighborhood,” says Sara. “We
were thrilled that Edgewater listened to us and were able to give us a unique-looking house that is meeting all our needs.” Lombardy LLC built this handsome home with Paul working alongside the construction crew throughout the project. The low maintenance exterior is a cutting-edge blend of stacked stone, black corrugated steel, black framed windows and Douglas fir soffits—elements that add up to an organic contemporary look. The use of black steel, including interior beams and the staircase system, lend an industrial vibe that is courtesy of the Matthews’ friend Dan Mello of Trimet Industries in Traverse City. The couple first met Dan, a metal fabricator, a number of years ago, right around the time they found out that their then two-year-old son would never be able to walk. After the couple explained to Dan that they couldn’t find a solution for a child who wasn’t big enough for a wheelchair, he designed a comfortable, rolling chair that was just perfect. They still use it. The couple’s gratitude for the chair resulted in a trusting relationship with Dan, so it was natural for them to welcome his talents into their home-building process. A maple floor finished to bring out all of its color-tones envelops the room in warmth. Alder doors and trim and a Doug fir ceiling reflect that warmth. Clearstory windows and floor-to-ceiling window banks fill the space with light—and with views of the spacious grounds that will
become a canvas for Paul, a retired landscaper. The couple’s vibrant art pieces play off against modernist furniture and lighting that is due to an inspired collaboration between Sara and interior designer Kelly Paulsen. “She was absolutely instrumental to the project,” Sara says. “I went through
two designers before I finally found Kelly.” The open clean-lined kitchen, butler’s pantry outfitted with a beverage center and Miele coffee machine (that allows guests to wait on themselves when Sara is cooking), and an outdoor room that centers around a wood-burning fireplace, all make for easy,
fabulous entertaining. A den just off the great room houses the big-screen television and Sara’s loom—
making for relaxing evenings of weaving, game watching and togetherness. Tourgoers will leave understanding that this house is everything great design should be. Form following function—and solving very human issues with soul-soothing style.

Idéer för stora funkis allrum med öppen planlösning, med vita väggar, mellanmörkt trägolv, en väggmonterad TV och brunt golv
43 281 foton på modernt vardagsrum, med mellanmörkt trägolv
1
