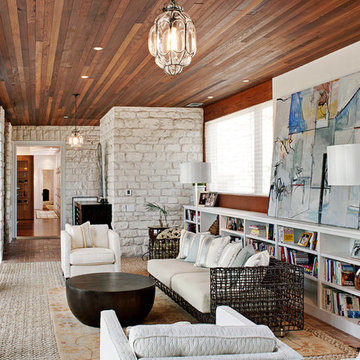89 foton på modernt vardagsrum, med tegelgolv
Sortera efter:
Budget
Sortera efter:Populärt i dag
1 - 20 av 89 foton
Artikel 1 av 3
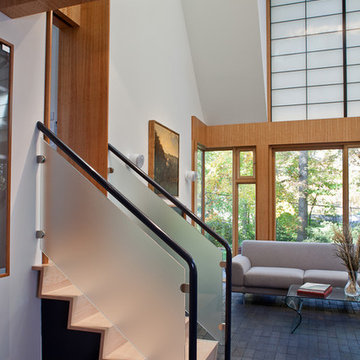
photo credit: Jim Tetro
general contractor: Berliner Construction, www.berlinerconstruction.com
Inspiration för ett funkis vardagsrum, med tegelgolv
Inspiration för ett funkis vardagsrum, med tegelgolv
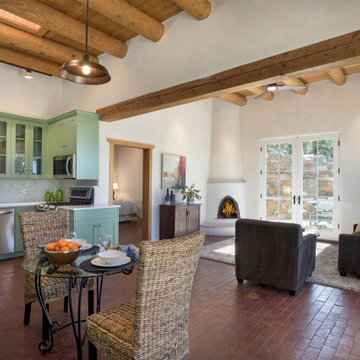
Guest house with brick flooring, kiva fireplace, french doors, exposed wooden vigas and wood ceiling, green painted cabinets in kitchen and open concept floor plan
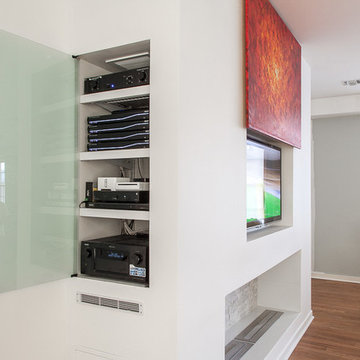
This award winning minimalist condo hides the entertainment system when it's not in use. The big screen smart TV, invisible surround sound & equipment rack are out of site/out of mind. A Future Automation lift moves the art at the push of a button, revealing cinema quality sound & picture.
The custom built wall unit hides all the of the necessary equipment and storage space behind the fireplace and smart TV.
See more & take a video tour :
http://www.seriousaudiovideo.com/portfolios/minimalist-smart-condo-hoboken-nj-urc-total-control/
Photos by Anthony Torsiello
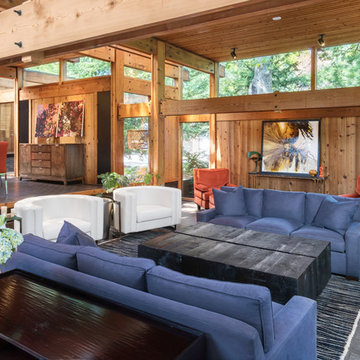
Natural untreated cedar living room with glazed brick floor, contemporary furniture, modern artwork and incredible natural light.
Inredning av ett modernt stort allrum med öppen planlösning, med tegelgolv, svart golv, en öppen vedspis och en spiselkrans i tegelsten
Inredning av ett modernt stort allrum med öppen planlösning, med tegelgolv, svart golv, en öppen vedspis och en spiselkrans i tegelsten
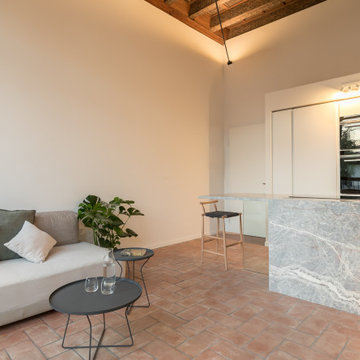
Soggiorno-Cucina illuminato. Sviluppo e studio della luce di Forme di Luce. I prodotti presentano una luce calda pari a 3.000°K.
Foto på ett mellanstort funkis allrum med öppen planlösning, med vita väggar, tegelgolv, en väggmonterad TV och rött golv
Foto på ett mellanstort funkis allrum med öppen planlösning, med vita väggar, tegelgolv, en väggmonterad TV och rött golv
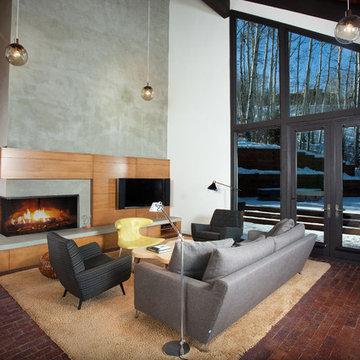
Foto på ett funkis allrum med öppen planlösning, med ett finrum, vita väggar, tegelgolv, en spiselkrans i betong, en väggmonterad TV och en bred öppen spis
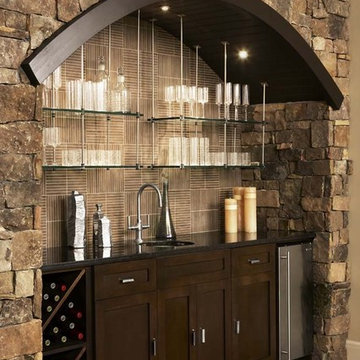
This home at The Cliffs at Walnut Cove is a fine illustration of how rustic can be comfortable and contemporary. Postcard from Paris provided all of the exterior and interior specifications as well as furnished the home. The firm achieved the modern rustic look through an effective combination of reclaimed hardwood floors, stone and brick surfaces, and iron lighting with clean, streamlined plumbing, tile, cabinetry, and furnishings.
Among the standout elements in the home are the reclaimed hardwood oak floors, brick barrel vaulted ceiling in the kitchen, suspended glass shelves in the terrace-level bar, and the stainless steel Lacanche range.
Rachael Boling Photography
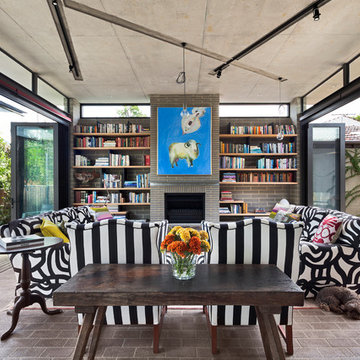
Jack Lovel Photography
Bild på ett funkis vardagsrum, med tegelgolv, ett bibliotek, en standard öppen spis och en spiselkrans i tegelsten
Bild på ett funkis vardagsrum, med tegelgolv, ett bibliotek, en standard öppen spis och en spiselkrans i tegelsten
Idéer för ett mycket stort modernt allrum med öppen planlösning, med tegelgolv, en standard öppen spis och en spiselkrans i tegelsten
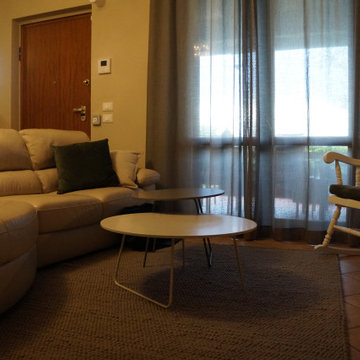
Un progetto di Restyling nel vero senso della parola; quando Polygona ha accettato di trasformare questi ambienti parlavamo di stanze cupe con vecchi kobili di legno stile anni '70. Oggi abbiamo ridato vita a questa casa utilizzando colori contemporanei ed arredi dallo stile un po' classico, per mantenere e rispettare la natura architettonica di queste stanze.
Alcuni elementi sono stati recuperati e laccati, tutta la tappezzeria è stata rifatta a misure con accurate scelte di materiali e colori.
Abbiamo reso questa casa un posto accogliente e rilassante in cui passare il proprio tempo in famiglia.
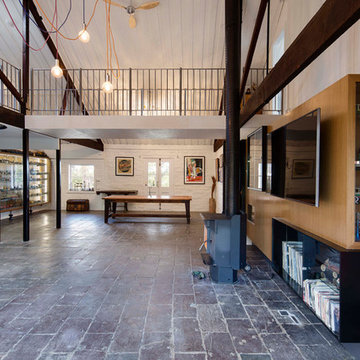
House extension and renovation for a Chef-come-Artist/Collector and his partner in Malmsbury, Victoria.
Built by Warren Hughes Builders & Renovators.
Ben Hosking Architectural Photography
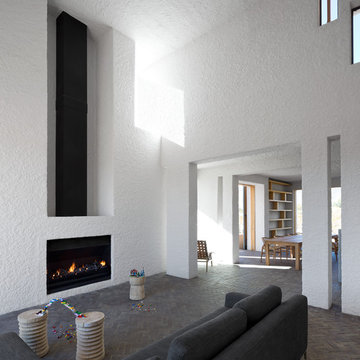
Richard Davies
Idéer för ett modernt vardagsrum, med vita väggar, tegelgolv, en standard öppen spis, en spiselkrans i gips och ett finrum
Idéer för ett modernt vardagsrum, med vita väggar, tegelgolv, en standard öppen spis, en spiselkrans i gips och ett finrum

mobile contenitore sospeso in legno Rovere mensole a forte spessore e vani contenitori in laccato bianco opaco
Foto på ett funkis vardagsrum, med blå väggar, tegelgolv, en inbyggd mediavägg och grått golv
Foto på ett funkis vardagsrum, med blå väggar, tegelgolv, en inbyggd mediavägg och grått golv
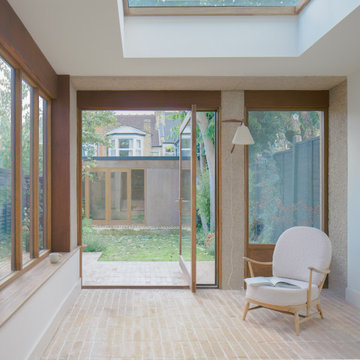
Rear extension to Victorian terraced house in modern design with large doors and windows.
Foto på ett mellanstort funkis allrum med öppen planlösning, med tegelgolv
Foto på ett mellanstort funkis allrum med öppen planlösning, med tegelgolv
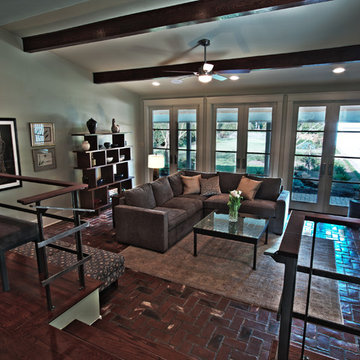
The remodeled den with a new, raised ceiling and larger, modern French doors, features that serve to bring increased light into the room and connect the indoors with the outdoors. A modern, steel railing of minimal design replaced the walls that once divided the former dining room and den.
Visit New Mood Design's "before and after" album on Facebook to see how we transformed this home: http://on.fb.me/xWvRhv
Photography © David Humphreys
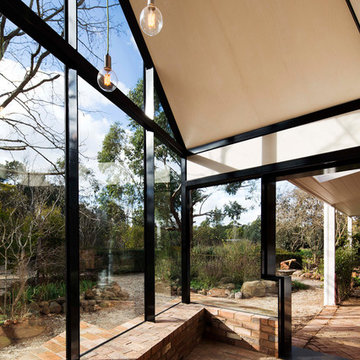
House extension and renovation for a Chef-come-Artist/Collector and his partner in Malmsbury, Victoria.
Built by Warren Hughes Builders & Renovators.
Ben Hosking Architectural Photography
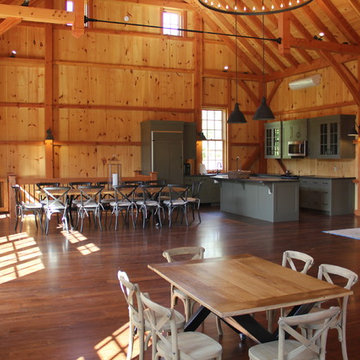
Open Floor Plan on Second Floor
Inspiration för ett mellanstort funkis allrum med öppen planlösning, med tegelgolv, en väggmonterad TV, en standard öppen spis och en spiselkrans i sten
Inspiration för ett mellanstort funkis allrum med öppen planlösning, med tegelgolv, en väggmonterad TV, en standard öppen spis och en spiselkrans i sten
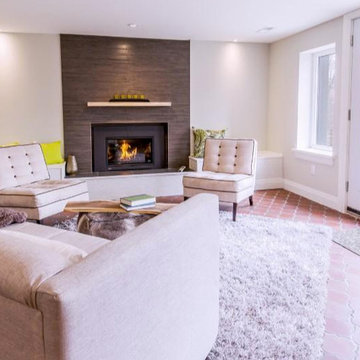
Idéer för mellanstora funkis allrum med öppen planlösning, med beige väggar, tegelgolv, en standard öppen spis och en spiselkrans i trä
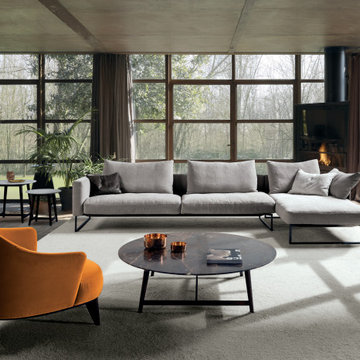
Bild på ett stort funkis allrum med öppen planlösning, med tegelgolv, en öppen hörnspis och en spiselkrans i metall
89 foton på modernt vardagsrum, med tegelgolv
1
