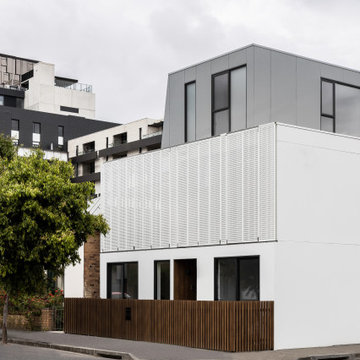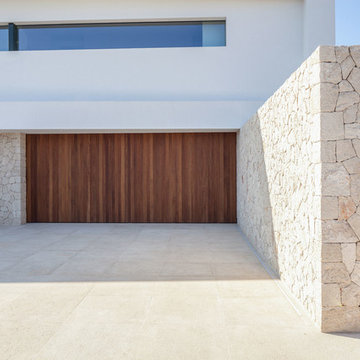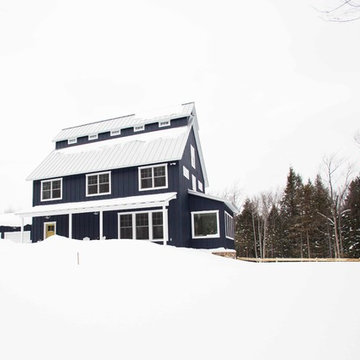13 335 foton på modernt vitt hus

Karen Jackson Photography
Exempel på ett stort modernt vitt hus, med två våningar, stuckatur, valmat tak och tak i shingel
Exempel på ett stort modernt vitt hus, med två våningar, stuckatur, valmat tak och tak i shingel

Photo by Andrew Giammarco.
Inredning av ett modernt stort vitt hus, med tre eller fler plan, pulpettak och tak i metall
Inredning av ett modernt stort vitt hus, med tre eller fler plan, pulpettak och tak i metall

Reagen Taylor Photography
Modern inredning av ett mellanstort vitt hus, med två våningar, stuckatur, sadeltak och tak i metall
Modern inredning av ett mellanstort vitt hus, med två våningar, stuckatur, sadeltak och tak i metall
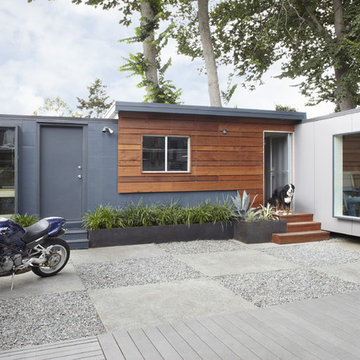
headquarters of building Lab created with shipping containers.
Idéer för att renovera ett funkis hus, med allt i ett plan
Idéer för att renovera ett funkis hus, med allt i ett plan

Welcome to our beautiful, brand-new Laurel A single module suite. The Laurel A combines flexibility and style in a compact home at just 504 sq. ft. With one bedroom, one full bathroom, and an open-concept kitchen with a breakfast bar and living room with an electric fireplace, the Laurel Suite A is both cozy and convenient. Featuring vaulted ceilings throughout and plenty of windows, it has a bright and spacious feel inside.

VISION AND NEEDS:
Homeowner sought a ‘retreat’ outside of NY that would have water views and offer options for entertaining groups of friends in the house and by pool. Being a car enthusiast, it was important to have a multi-car-garage.
MCHUGH SOLUTION:
The client sought McHugh because of our recognizable modern designs in the area.
We were up for the challenge to design a home with a narrow lot located in a flood zone where views of the Toms River were secured from multiple rooms; while providing privacy on either side of the house. The elevated foundation offered incredible views from the roof. Each guest room opened up to a beautiful balcony. Flower beds, beautiful natural stone quarried from West Virginia and cedar siding, warmed the modern aesthetic, as you ascend to the front porch.

Exempel på ett mellanstort modernt vitt radhus, med stuckatur, sadeltak och tak med takplattor
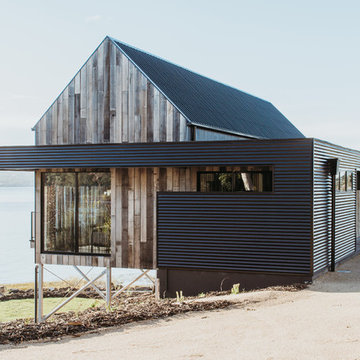
Anjie Blair Photography
Inspiration för moderna flerfärgade hus, med allt i ett plan, blandad fasad, sadeltak och tak i metall
Inspiration för moderna flerfärgade hus, med allt i ett plan, blandad fasad, sadeltak och tak i metall
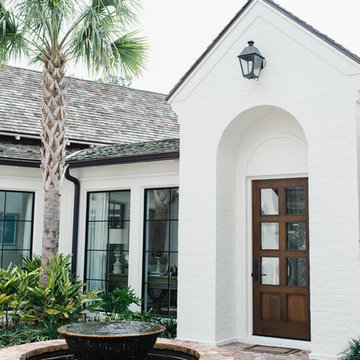
Exempel på ett stort modernt vitt hus, med två våningar, tegel, sadeltak och tak i shingel
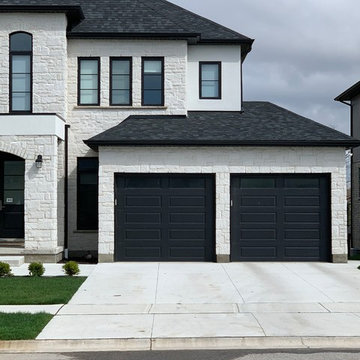
Idéer för att renovera ett stort funkis vitt hus, med två våningar och tak i shingel
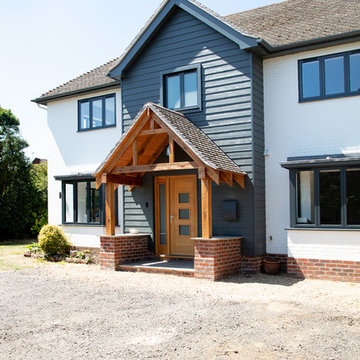
This project was a large scale extension; two storey side and front with a single storey rear. Also a full house refurb throughout including mod cons where possible. The main workings were designed by our clients architect and we then added subtle features to ensure the finish was to our client’s desire to complete the house transformation. Our clients objective was to completely update this property and create an impressive open plan, flowing feel.
During the build we overcame many build obstacles. We installed over 15 steels and carried out adjustments throughout the project. We added an additional bi folding door opening, completely opened up the back section of the house this involved adding further steels mid project. A new water main was required at 100mts in length, the access was narrow which made some tasks challenging at times.
This property now has many special features which include a stylish atrium roof light in the stairwell and a large pyramid roof atrium which is 3mts long in kitchen. Large bi folding door openings were installed accompanied by an almost full open-plan living space on the ground floor. Underfloor heating has been installed in 90% of the ground floor.
This property is now an impressive family home with a modern and fresh feel throughout.
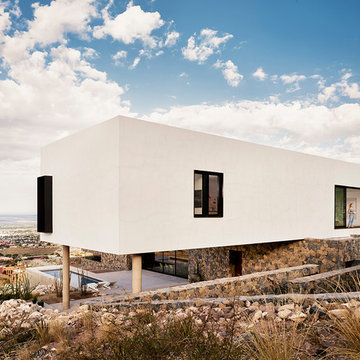
Casey Dunn
Inredning av ett modernt vitt hus, med två våningar, blandad fasad och platt tak
Inredning av ett modernt vitt hus, med två våningar, blandad fasad och platt tak
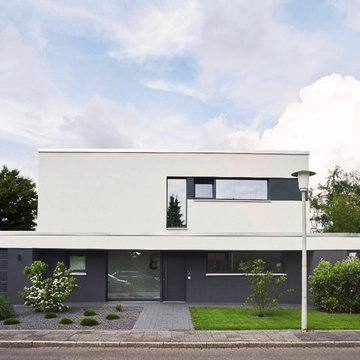
Christian Burmester
Foto på ett mellanstort funkis vitt hus, med två våningar, stuckatur och platt tak
Foto på ett mellanstort funkis vitt hus, med två våningar, stuckatur och platt tak
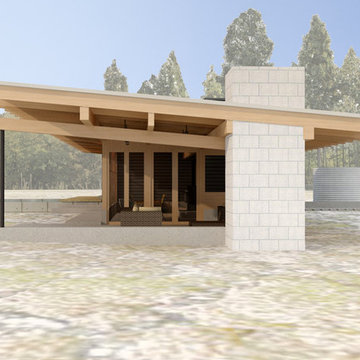
Rural vacation cabin with rainwater catchment and storage.
Idéer för ett mellanstort modernt svart trähus, med allt i ett plan och pulpettak
Idéer för ett mellanstort modernt svart trähus, med allt i ett plan och pulpettak
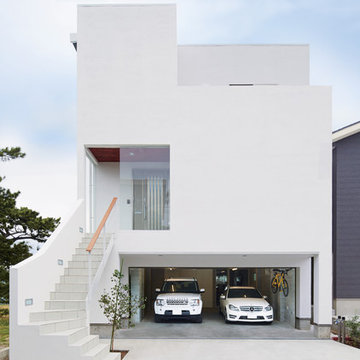
ヨーロッパの地中海を望むリゾート地にあるような白い建物をイメージ。
ビルトインガレージや大開口の窓が実現できるSE構法の「自慢したくなる家」
Nice and clean modern cube house, white Japanese stucco exterior finish.
Idéer för ett stort modernt vitt hus, med tre eller fler plan
Idéer för ett stort modernt vitt hus, med tre eller fler plan
13 335 foton på modernt vitt hus
1

