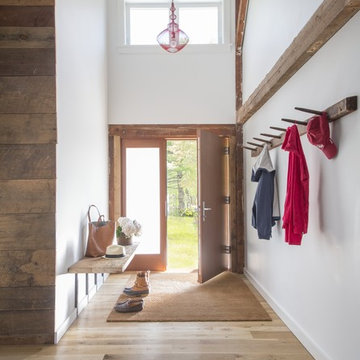6 260 foton på mycket stor entré
Sortera efter:
Budget
Sortera efter:Populärt i dag
141 - 160 av 6 260 foton
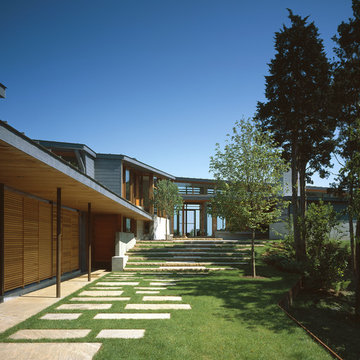
Entry; Photo Credit: John Linden
Bild på en mycket stor funkis entré, med glasdörr
Bild på en mycket stor funkis entré, med glasdörr
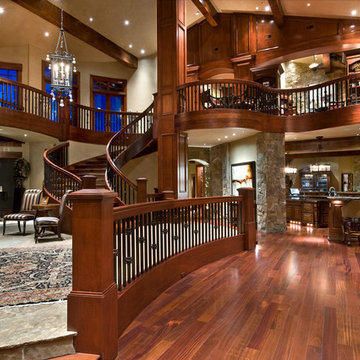
Doug Burke Photography
Inspiration för mycket stora amerikanska foajéer, med beige väggar och mellanmörkt trägolv
Inspiration för mycket stora amerikanska foajéer, med beige väggar och mellanmörkt trägolv
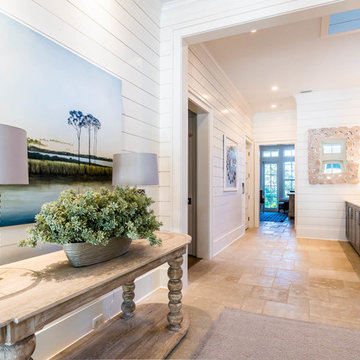
The entry, finished in shiplap, asserts soaring ceilings and beautiful tile flooring that transports you to an additional living room adjoined to two king bedrooms with ensuite baths.

The graceful curve of the stone and wood staircase is echoed in the archway leading to the grandfather clock at the end of the T-shaped entryway. In a foyer this grand, the art work must be proportional, so I selected the large-scale “Tree of Life” mosaic for the wall. Each piece was individually installed into the frame. The stairs are wood and stone, the railing is metal and the floor is limestone.
Photo by Brian Gassel
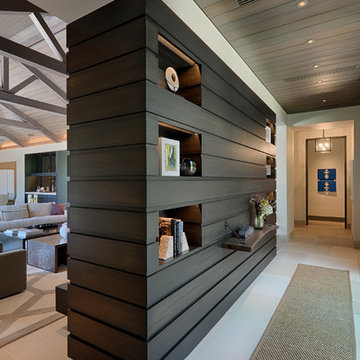
Technical Imagery Studios
Bild på en mycket stor lantlig entré, med vita väggar, skiffergolv, en dubbeldörr, glasdörr och beiget golv
Bild på en mycket stor lantlig entré, med vita väggar, skiffergolv, en dubbeldörr, glasdörr och beiget golv
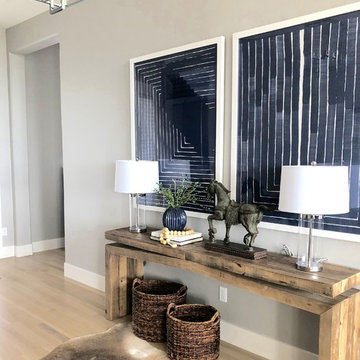
Inspiration för en mycket stor funkis foajé, med grå väggar, ljust trägolv, en enkeldörr och glasdörr
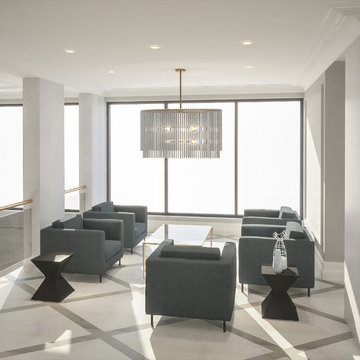
Exempel på en mycket stor klassisk foajé, med grå väggar, klinkergolv i porslin och grått golv
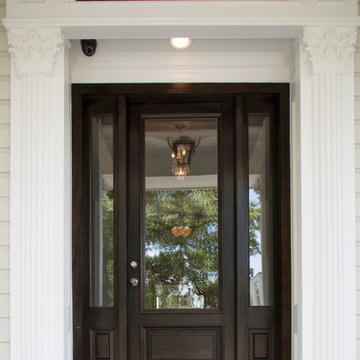
Inspiration för mycket stora klassiska ingångspartier, med en enkeldörr och mörk trädörr
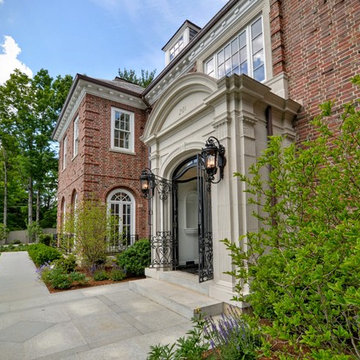
Inredning av en klassisk mycket stor ingång och ytterdörr, med en dubbeldörr och metalldörr
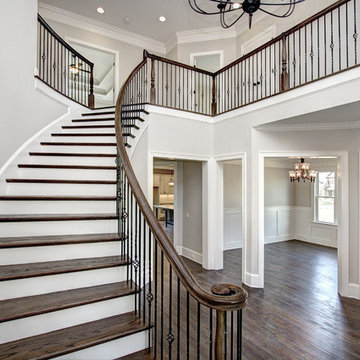
HD Visual Solutions, Charlotte, NC
Idéer för en mycket stor klassisk foajé, med grå väggar och mellanmörkt trägolv
Idéer för en mycket stor klassisk foajé, med grå väggar och mellanmörkt trägolv
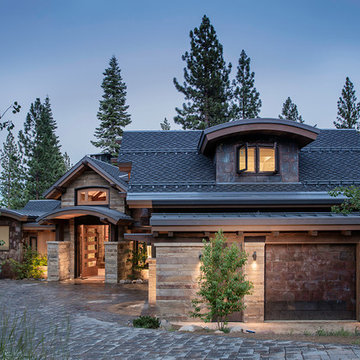
Tim Stone
Idéer för en mycket stor modern foajé, med beige väggar, kalkstensgolv, en pivotdörr och mörk trädörr
Idéer för en mycket stor modern foajé, med beige väggar, kalkstensgolv, en pivotdörr och mörk trädörr
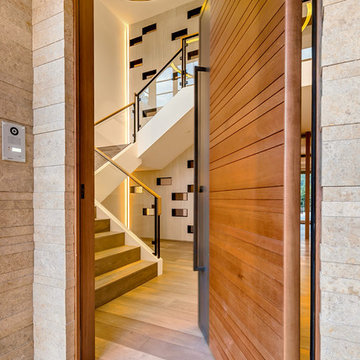
mark pinkerton vi360 photography
Inredning av en modern mycket stor ingång och ytterdörr, med vita väggar, mellanmörkt trägolv, en pivotdörr och mellanmörk trädörr
Inredning av en modern mycket stor ingång och ytterdörr, med vita väggar, mellanmörkt trägolv, en pivotdörr och mellanmörk trädörr
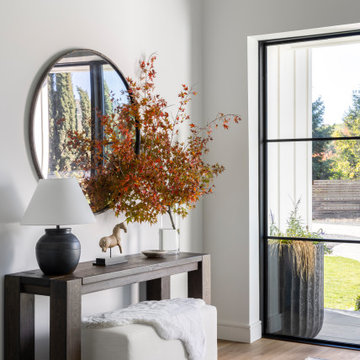
Modern Farmhouse foyer welcomes you with just enough artifacts and accessories. Beautiful fall leaves from the surrounding ground add vibrant color of the harvest season to the foyer.
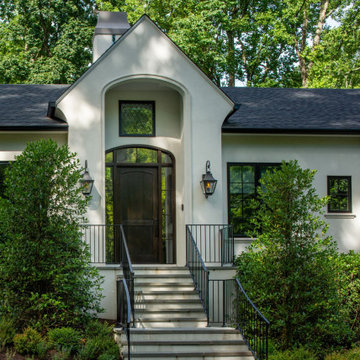
Inspired by the modern romanticism, blissful tranquility and harmonious elegance of Bobby McAlpine’s home designs, this custom home designed and built by Anthony Wilder Design/Build perfectly combines all these elements and more. With Southern charm and European flair, this new home was created through careful consideration of the needs of the multi-generational family who lives there.

Our clients wanted the ultimate modern farmhouse custom dream home. They found property in the Santa Rosa Valley with an existing house on 3 ½ acres. They could envision a new home with a pool, a barn, and a place to raise horses. JRP and the clients went all in, sparing no expense. Thus, the old house was demolished and the couple’s dream home began to come to fruition.
The result is a simple, contemporary layout with ample light thanks to the open floor plan. When it comes to a modern farmhouse aesthetic, it’s all about neutral hues, wood accents, and furniture with clean lines. Every room is thoughtfully crafted with its own personality. Yet still reflects a bit of that farmhouse charm.
Their considerable-sized kitchen is a union of rustic warmth and industrial simplicity. The all-white shaker cabinetry and subway backsplash light up the room. All white everything complimented by warm wood flooring and matte black fixtures. The stunning custom Raw Urth reclaimed steel hood is also a star focal point in this gorgeous space. Not to mention the wet bar area with its unique open shelves above not one, but two integrated wine chillers. It’s also thoughtfully positioned next to the large pantry with a farmhouse style staple: a sliding barn door.
The master bathroom is relaxation at its finest. Monochromatic colors and a pop of pattern on the floor lend a fashionable look to this private retreat. Matte black finishes stand out against a stark white backsplash, complement charcoal veins in the marble looking countertop, and is cohesive with the entire look. The matte black shower units really add a dramatic finish to this luxurious large walk-in shower.
Photographer: Andrew - OpenHouse VC
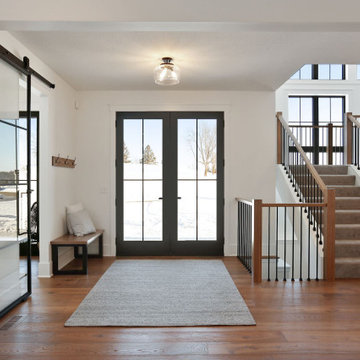
Lantlig inredning av en mycket stor foajé, med grå väggar, mellanmörkt trägolv, en dubbeldörr och glasdörr
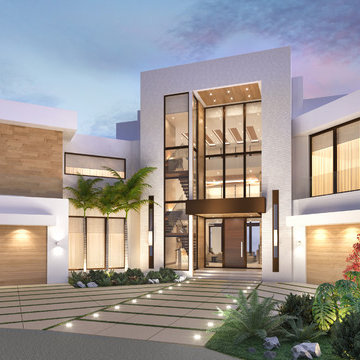
Equilibrium Interior Design Inc
Exempel på en mycket stor modern ingång och ytterdörr, med beige väggar, klinkergolv i keramik, en pivotdörr, mörk trädörr och beiget golv
Exempel på en mycket stor modern ingång och ytterdörr, med beige väggar, klinkergolv i keramik, en pivotdörr, mörk trädörr och beiget golv
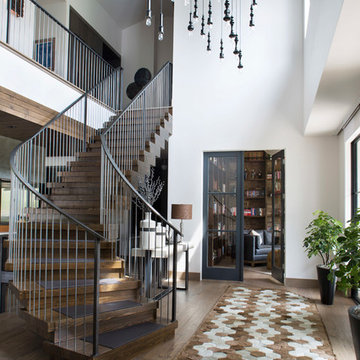
About 30 pendants were hung at different heights and used to fill an otherwise open and vast space in this unique entry. The patterned hair on hide rug is a custom piece by Dedalo Living.
Photo by Emily Minton Redfield

Joshua Caldwell
Idéer för mycket stora vintage foajéer, med vita väggar, ljust trägolv, en enkeldörr, mörk trädörr och beiget golv
Idéer för mycket stora vintage foajéer, med vita väggar, ljust trägolv, en enkeldörr, mörk trädörr och beiget golv
6 260 foton på mycket stor entré
8
