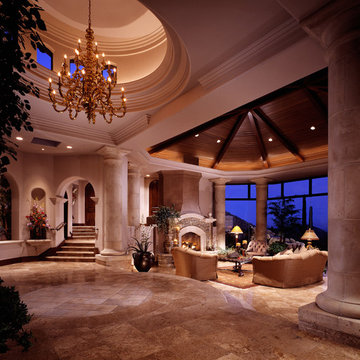6 258 foton på mycket stor entré
Sortera efter:
Budget
Sortera efter:Populärt i dag
161 - 180 av 6 258 foton
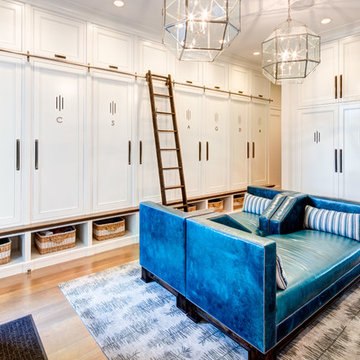
Alan Blakely
Bild på ett mycket stort vintage kapprum, med vita väggar, mellanmörkt trägolv, en enkeldörr, mörk trädörr och brunt golv
Bild på ett mycket stort vintage kapprum, med vita väggar, mellanmörkt trägolv, en enkeldörr, mörk trädörr och brunt golv
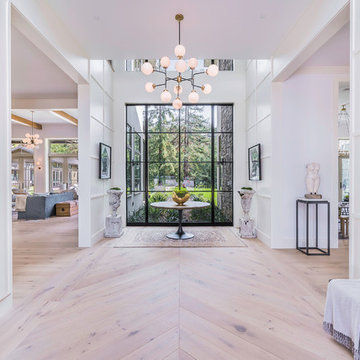
Blake Worthington, Rebecca Duke
Inspiration för mycket stora moderna foajéer, med vita väggar, ljust trägolv, metalldörr och en dubbeldörr
Inspiration för mycket stora moderna foajéer, med vita väggar, ljust trägolv, metalldörr och en dubbeldörr
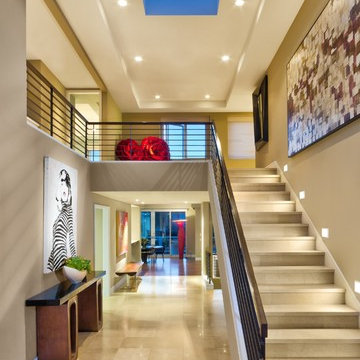
Dramatic contemporary steel railing staircase greet guests in this modern oceanfront estate featuring furnishings by Berman Rosetti, Mimi London and Clark Functional Art.
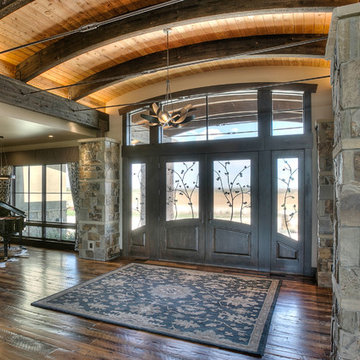
Bild på en mycket stor rustik ingång och ytterdörr, med beige väggar, mellanmörkt trägolv, en dubbeldörr och mörk trädörr
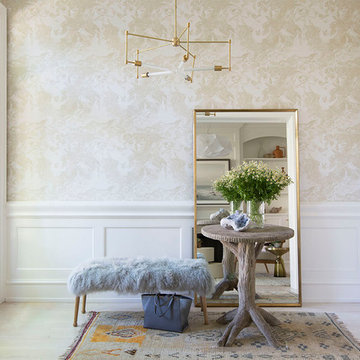
A combination of organic inspiration, midcentury pieces and mixed metals keeps the entry exciting, fresh and sets the tone for the home. A furry bench with tapered legs and a soft vintage rug invites anyone to sit down, take off your shoes and explore the rest of the home.
Summer Thornton Design, Inc.
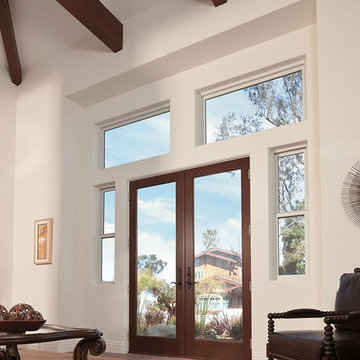
Inspiration för mycket stora moderna foajéer, med vita väggar, ljust trägolv, en dubbeldörr och glasdörr
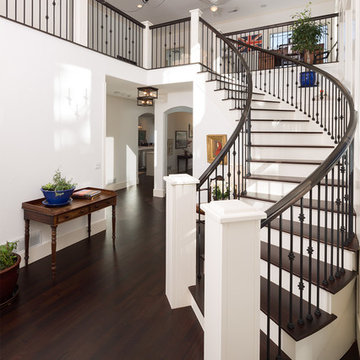
Paul Weinrauch Photography
Idéer för mycket stora vintage ingångspartier, med vita väggar, mörkt trägolv, en enkeldörr, en vit dörr och brunt golv
Idéer för mycket stora vintage ingångspartier, med vita väggar, mörkt trägolv, en enkeldörr, en vit dörr och brunt golv
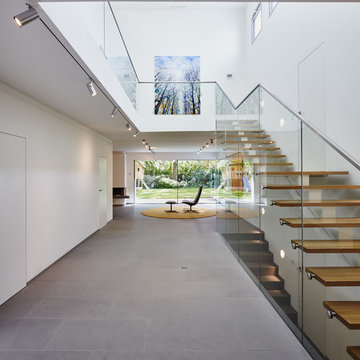
Philip Kistner
Inspiration för mycket stora moderna foajéer, med vita väggar och betonggolv
Inspiration för mycket stora moderna foajéer, med vita väggar och betonggolv
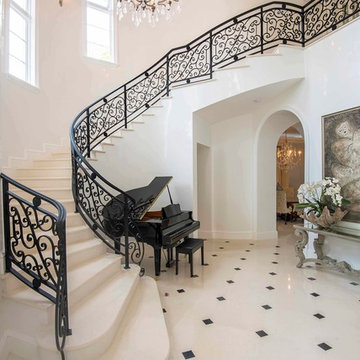
Studio KW Photography
Inspiration för en mycket stor vintage foajé, med vita väggar
Inspiration för en mycket stor vintage foajé, med vita väggar

New custom house in the Tree Section of Manhattan Beach, California. Custom built and interior design by Titan&Co.
Modern Farmhouse
Idéer för en mycket stor lantlig foajé, med vita väggar, mellanmörkt trägolv, en dubbeldörr, en grå dörr och brunt golv
Idéer för en mycket stor lantlig foajé, med vita väggar, mellanmörkt trägolv, en dubbeldörr, en grå dörr och brunt golv
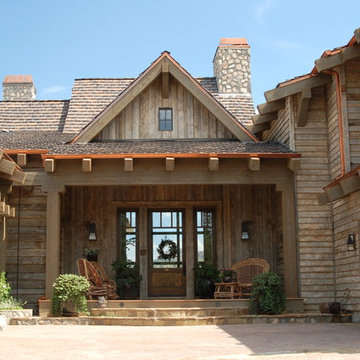
Elegant Entryway designs by Fratantoni Luxury Estates for your inspirational boards!
Follow us on Pinterest, Instagram, Twitter and Facebook for more inspirational photos!
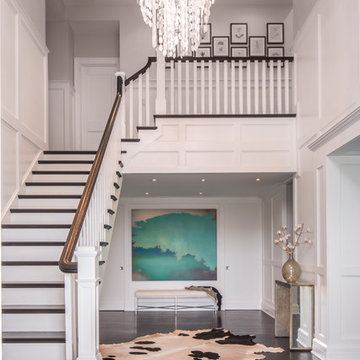
Large, open entrance welcomes you home.
Photo by Marco Ricca
Bild på en mycket stor maritim foajé, med vita väggar, mörkt trägolv, en enkeldörr och en svart dörr
Bild på en mycket stor maritim foajé, med vita väggar, mörkt trägolv, en enkeldörr och en svart dörr
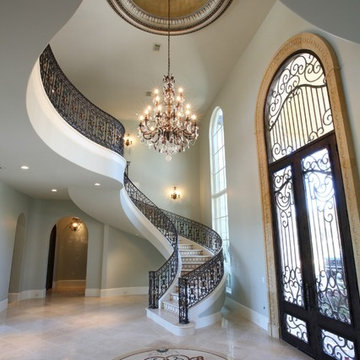
Inspiration för en mycket stor vintage foajé, med grå väggar och en dubbeldörr
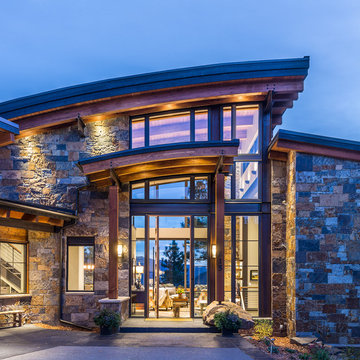
Marona Photography
Bild på en mycket stor funkis ingång och ytterdörr, med en enkeldörr och glasdörr
Bild på en mycket stor funkis ingång och ytterdörr, med en enkeldörr och glasdörr
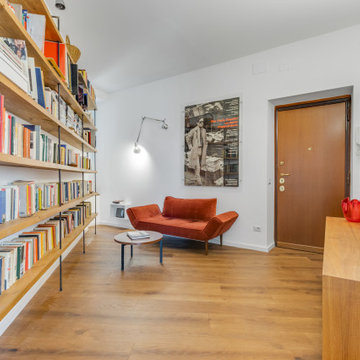
Idéer för en mycket stor modern entré, med vita väggar, målat trägolv och en enkeldörr

With adjacent neighbors within a fairly dense section of Paradise Valley, Arizona, C.P. Drewett sought to provide a tranquil retreat for a new-to-the-Valley surgeon and his family who were seeking the modernism they loved though had never lived in. With a goal of consuming all possible site lines and views while maintaining autonomy, a portion of the house — including the entry, office, and master bedroom wing — is subterranean. This subterranean nature of the home provides interior grandeur for guests but offers a welcoming and humble approach, fully satisfying the clients requests.
While the lot has an east-west orientation, the home was designed to capture mainly north and south light which is more desirable and soothing. The architecture’s interior loftiness is created with overlapping, undulating planes of plaster, glass, and steel. The woven nature of horizontal planes throughout the living spaces provides an uplifting sense, inviting a symphony of light to enter the space. The more voluminous public spaces are comprised of stone-clad massing elements which convert into a desert pavilion embracing the outdoor spaces. Every room opens to exterior spaces providing a dramatic embrace of home to natural environment.
Grand Award winner for Best Interior Design of a Custom Home
The material palette began with a rich, tonal, large-format Quartzite stone cladding. The stone’s tones gaveforth the rest of the material palette including a champagne-colored metal fascia, a tonal stucco system, and ceilings clad with hemlock, a tight-grained but softer wood that was tonally perfect with the rest of the materials. The interior case goods and wood-wrapped openings further contribute to the tonal harmony of architecture and materials.
Grand Award Winner for Best Indoor Outdoor Lifestyle for a Home This award-winning project was recognized at the 2020 Gold Nugget Awards with two Grand Awards, one for Best Indoor/Outdoor Lifestyle for a Home, and another for Best Interior Design of a One of a Kind or Custom Home.
At the 2020 Design Excellence Awards and Gala presented by ASID AZ North, Ownby Design received five awards for Tonal Harmony. The project was recognized for 1st place – Bathroom; 3rd place – Furniture; 1st place – Kitchen; 1st place – Outdoor Living; and 2nd place – Residence over 6,000 square ft. Congratulations to Claire Ownby, Kalysha Manzo, and the entire Ownby Design team.
Tonal Harmony was also featured on the cover of the July/August 2020 issue of Luxe Interiors + Design and received a 14-page editorial feature entitled “A Place in the Sun” within the magazine.

Our Ridgewood Estate project is a new build custom home located on acreage with a lake. It is filled with luxurious materials and family friendly details.

Inspired by the majesty of the Northern Lights and this family's everlasting love for Disney, this home plays host to enlighteningly open vistas and playful activity. Like its namesake, the beloved Sleeping Beauty, this home embodies family, fantasy and adventure in their truest form. Visions are seldom what they seem, but this home did begin 'Once Upon a Dream'. Welcome, to The Aurora.
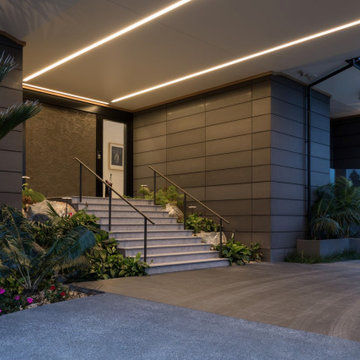
Exempel på en mycket stor modern foajé, med vita väggar, klinkergolv i keramik, en pivotdörr, en svart dörr och grått golv
6 258 foton på mycket stor entré
9
