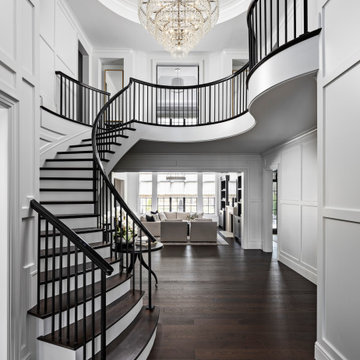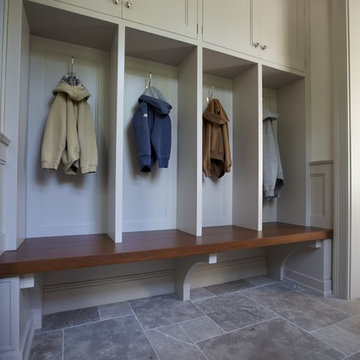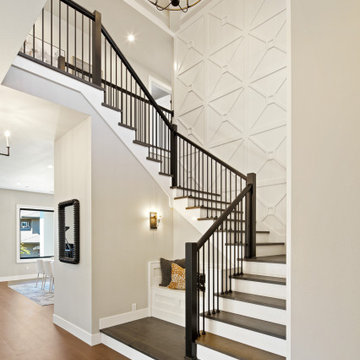3 319 foton på mycket stor entré
Sortera efter:
Budget
Sortera efter:Populärt i dag
1 - 20 av 3 319 foton
Artikel 1 av 3

Lake Front Country Estate Entry Porch, designed by Tom Markalunas, built by Resort Custom Homes. Photography by Rachael Boling
Idéer för en mycket stor klassisk entré, med en enkeldörr och mellanmörk trädörr
Idéer för en mycket stor klassisk entré, med en enkeldörr och mellanmörk trädörr

Photo: Lisa Petrole
Inspiration för en mycket stor funkis ingång och ytterdörr, med klinkergolv i porslin, en enkeldörr, mellanmörk trädörr, grått golv och vita väggar
Inspiration för en mycket stor funkis ingång och ytterdörr, med klinkergolv i porslin, en enkeldörr, mellanmörk trädörr, grått golv och vita väggar

Front door is a pair of 36" x 96" x 2 1/4" DSA Master Crafted Door with 3-point locking mechanism, (6) divided lites, and (1) raised panel at lower part of the doors in knotty alder. Photo by Mike Kaskel

inviting foyer. Soft blues and French oak floors lead into the great room
Foto på en mycket stor vintage foajé, med blå väggar, en dubbeldörr och ljus trädörr
Foto på en mycket stor vintage foajé, med blå väggar, en dubbeldörr och ljus trädörr

Designed to embrace an extensive and unique art collection including sculpture, paintings, tapestry, and cultural antiquities, this modernist home located in north Scottsdale’s Estancia is the quintessential gallery home for the spectacular collection within. The primary roof form, “the wing” as the owner enjoys referring to it, opens the home vertically to a view of adjacent Pinnacle peak and changes the aperture to horizontal for the opposing view to the golf course. Deep overhangs and fenestration recesses give the home protection from the elements and provide supporting shade and shadow for what proves to be a desert sculpture. The restrained palette allows the architecture to express itself while permitting each object in the home to make its own place. The home, while certainly modern, expresses both elegance and warmth in its material selections including canterra stone, chopped sandstone, copper, and stucco.
Project Details | Lot 245 Estancia, Scottsdale AZ
Architect: C.P. Drewett, Drewett Works, Scottsdale, AZ
Interiors: Luis Ortega, Luis Ortega Interiors, Hollywood, CA
Publications: luxe. interiors + design. November 2011.
Featured on the world wide web: luxe.daily
Photos by Grey Crawford

An in-law suite (on the left) was added to this home to comfortably accommodate the owners extended family. A separate entrance, full kitchen, one bedroom, full bath, and private outdoor patio provides a very comfortable additional living space for an extended stay. An additional bedroom for the main house occupies the second floor of this addition.

Inspired by the luxurious hotels of Europe, we were inspired to keep the palette monochrome. but all the elements have strong lines that all work together to give a sense of drama. The amazing black and white geometric tiles take centre stage and greet everyone coming into this incredible double-fronted Victorian house. The console table is almost like a sculpture, holding the space alongside the very simple decorative elements. The simple pendants continue the black and white colour palette.

An impressive entrance with dramatic iron and wood staircase.
Inspiration för mycket stora klassiska foajéer
Inspiration för mycket stora klassiska foajéer

Idéer för en mycket stor klassisk ingång och ytterdörr, med vita väggar, marmorgolv, en dubbeldörr, en svart dörr och svart golv

The graceful curve of the stone and wood staircase is echoed in the archway leading to the grandfather clock at the end of the T-shaped entryway. In a foyer this grand, the art work must be proportional, so I selected the large-scale “Tree of Life” mosaic for the wall. Each piece was individually installed into the frame. The stairs are wood and stone, the railing is metal and the floor is limestone.
Photo by Brian Gassel

Motion City Media
Inredning av en maritim mycket stor ingång och ytterdörr, med beige väggar, klinkergolv i terrakotta, en enkeldörr och en blå dörr
Inredning av en maritim mycket stor ingång och ytterdörr, med beige väggar, klinkergolv i terrakotta, en enkeldörr och en blå dörr

This Beautiful Country Farmhouse rests upon 5 acres among the most incredible large Oak Trees and Rolling Meadows in all of Asheville, North Carolina. Heart-beats relax to resting rates and warm, cozy feelings surplus when your eyes lay on this astounding masterpiece. The long paver driveway invites with meticulously landscaped grass, flowers and shrubs. Romantic Window Boxes accentuate high quality finishes of handsomely stained woodwork and trim with beautifully painted Hardy Wood Siding. Your gaze enhances as you saunter over an elegant walkway and approach the stately front-entry double doors. Warm welcomes and good times are happening inside this home with an enormous Open Concept Floor Plan. High Ceilings with a Large, Classic Brick Fireplace and stained Timber Beams and Columns adjoin the Stunning Kitchen with Gorgeous Cabinets, Leathered Finished Island and Luxurious Light Fixtures. There is an exquisite Butlers Pantry just off the kitchen with multiple shelving for crystal and dishware and the large windows provide natural light and views to enjoy. Another fireplace and sitting area are adjacent to the kitchen. The large Master Bath boasts His & Hers Marble Vanity’s and connects to the spacious Master Closet with built-in seating and an island to accommodate attire. Upstairs are three guest bedrooms with views overlooking the country side. Quiet bliss awaits in this loving nest amiss the sweet hills of North Carolina.

A new arched entry was added at the original dining room location, to create an entry foyer off the main living room space. An exterior stairway (seen at left) leads to a rooftop terrace, with access to the former "Maid's Quarters", now a small yet charming guest bedroom.
Architect: Gene Kniaz, Spiral Architects;
General Contractor: Linthicum Custom Builders
Photo: Maureen Ryan Photography

Double entry door foyer with a gorgeous center chandelier.
Bild på en mycket stor rustik foajé, med beige väggar, travertin golv, en dubbeldörr, mörk trädörr och flerfärgat golv
Bild på en mycket stor rustik foajé, med beige väggar, travertin golv, en dubbeldörr, mörk trädörr och flerfärgat golv

Built-in "cubbies" for each member of the family keep the Mud Room organized. The floor is paved with antique French limestone.
Robert Benson Photography

Ed Butera
Inspiration för en mycket stor vintage foajé, med vita väggar, marmorgolv, en dubbeldörr och en svart dörr
Inspiration för en mycket stor vintage foajé, med vita väggar, marmorgolv, en dubbeldörr och en svart dörr

Interior Design by Lauryn Pappas Interiors
Bild på ett mycket stort funkis kapprum
Bild på ett mycket stort funkis kapprum

Featured in the November 2008 issue of Phoenix Home & Garden, this "magnificently modern" home is actually a suburban loft located in Arcadia, a neighborhood formerly occupied by groves of orange and grapefruit trees in Phoenix, Arizona. The home, designed by architect C.P. Drewett, offers breathtaking views of Camelback Mountain from the entire main floor, guest house, and pool area. These main areas "loft" over a basement level featuring 4 bedrooms, a guest room, and a kids' den. Features of the house include white-oak ceilings, exposed steel trusses, Eucalyptus-veneer cabinetry, honed Pompignon limestone, concrete, granite, and stainless steel countertops. The owners also enlisted the help of Interior Designer Sharon Fannin. The project was built by Sonora West Development of Scottsdale, AZ.

Exempel på ett mycket stort lantligt kapprum, med vita väggar, ljust trägolv och beiget golv

Modern Italian home front-facing balcony featuring three outdoor-living areas, six bedrooms, two garages, and a living driveway.
Exempel på en mycket stor modern entré
Exempel på en mycket stor modern entré
3 319 foton på mycket stor entré
1