36 foton på mycket stor entré
Sortera efter:
Budget
Sortera efter:Populärt i dag
1 - 20 av 36 foton

This house was inspired by the works of A. Hays Town / photography by Felix Sanchez
Idéer för en mycket stor klassisk foajé, med en dubbeldörr, mörk trädörr och grått golv
Idéer för en mycket stor klassisk foajé, med en dubbeldörr, mörk trädörr och grått golv

When transforming this large warehouse into the home base for a security company, it was important to maintain the historic integrity of the building, as well as take security considerations into account. Selections were made to stay within historic preservation guidelines, working around and with existing architectural elements. This led us to finding creative solutions for floor plans and furniture to fit around the original railroad track beams that cut through the walls, as well as fantastic light fixtures that worked around rafters and with the existing wiring. Utilizing what was available, the entry stairway steps were created from original wood beams that were salvaged.
The building was empty when the remodel began: gutted, and without a second floor. This blank slate allowed us to fully realize the vision of our client - a 50+ year veteran of the fire department - to reflect a connection with emergency responders, and to emanate confidence and safety. A firepole was installed in the lobby which is now complete with a retired fire truck.

Bild på en mycket stor funkis ingång och ytterdörr, med vita väggar, betonggolv, en pivotdörr, metalldörr och grått golv

Entryway stone detail and vaulted ceilings, double doors, and custom chandeliers.
Idéer för en mycket stor rustik foajé, med flerfärgade väggar, mörkt trägolv, en dubbeldörr, en brun dörr och flerfärgat golv
Idéer för en mycket stor rustik foajé, med flerfärgade väggar, mörkt trägolv, en dubbeldörr, en brun dörr och flerfärgat golv
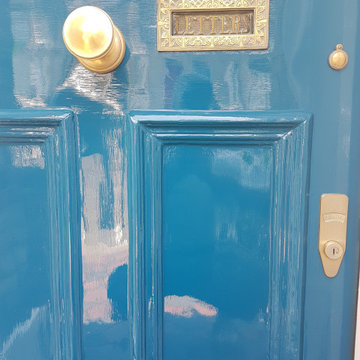
Restoring 100 years old plus door and wooden sash windows is a big task. It requires skill, knowledge, good product use, and some specialist training. As a passionate owner and operator at Mi Decor, I just love this type of work. it is touching history and making this work lats for a generation. From sanding, wood, and masonry repair to epoxy resin installation and hand-painted finish in high gloss.
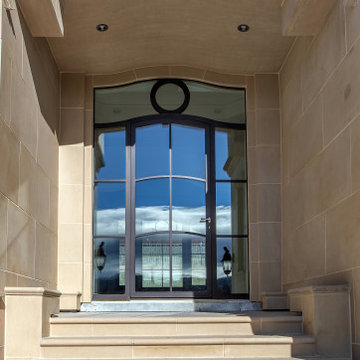
Idéer för en mycket stor ingång och ytterdörr, med en enkeldörr, glasdörr, beige väggar, mörkt trägolv och brunt golv
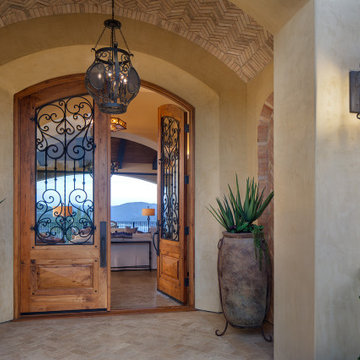
Bild på en mycket stor medelhavsstil ingång och ytterdörr, med beige väggar, kalkstensgolv, en dubbeldörr, mellanmörk trädörr och beiget golv
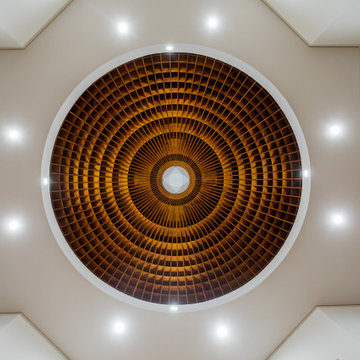
Inspiration för en mycket stor vintage foajé, med vita väggar, mörkt trägolv, en dubbeldörr, mörk trädörr och brunt golv

Foto: © Diego Cuoghi
Inredning av en klassisk mycket stor farstu, med klinkergolv i terrakotta, en dubbeldörr, metalldörr och rött golv
Inredning av en klassisk mycket stor farstu, med klinkergolv i terrakotta, en dubbeldörr, metalldörr och rött golv
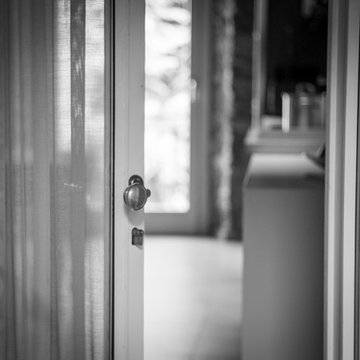
Questo immobile d'epoca trasuda storia da ogni parete. Gli attuali proprietari hanno avuto l'abilità di riuscire a rinnovare l'intera casa (la cui costruzione risale alla fine del 1.800) mantenendone inalterata la natura e l'anima.
Parliamo di un architetto che (per passione ha fondato un'impresa edile in cui lavora con grande dedizione) e di una brillante artista che, con la sua inseparabile partner, realizza opere d'arti a quattro mani miscelando la pittura su tela a collage tratti da immagini di volti d'epoca. L'introduzione promette bene...
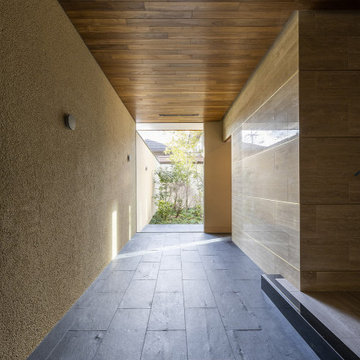
玄関土間には大きなFIX窓を配しました。庭を囲む塀と土間が内部と外部を繋げます。
Foto på en mycket stor foajé, med beige väggar, granitgolv, en enkeldörr, mörk trädörr och svart golv
Foto på en mycket stor foajé, med beige väggar, granitgolv, en enkeldörr, mörk trädörr och svart golv
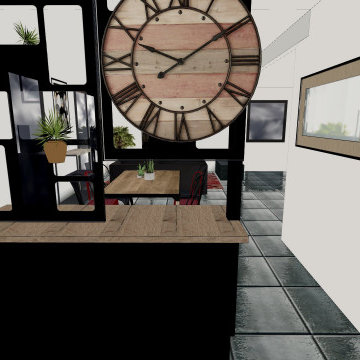
La problématique de la propriétaire de ce pièce de vie est que la porte d'entrée donne directement sur la table de salle à manger. Home by Yolaine a donc proposé des images 3D avec création d'un meuble de séparation, conçu à partir de meubles de cuisine et de panneaux de séparation disponibles dans le commerce.
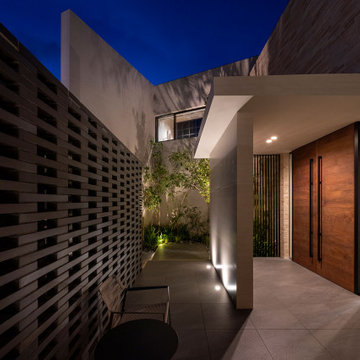
© photo Yasunori Shimomura
Inredning av en modern mycket stor entré, med beige väggar, grått golv, klinkergolv i keramik, en dubbeldörr och mörk trädörr
Inredning av en modern mycket stor entré, med beige väggar, grått golv, klinkergolv i keramik, en dubbeldörr och mörk trädörr
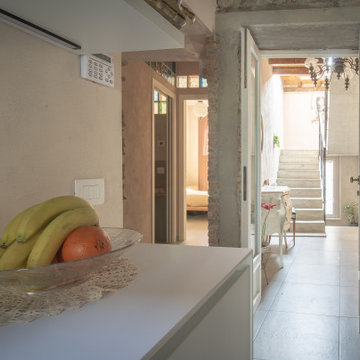
Questo immobile d'epoca trasuda storia da ogni parete. Gli attuali proprietari hanno avuto l'abilità di riuscire a rinnovare l'intera casa (la cui costruzione risale alla fine del 1.800) mantenendone inalterata la natura e l'anima.
Parliamo di un architetto che (per passione ha fondato un'impresa edile in cui lavora con grande dedizione) e di una brillante artista che, con la sua inseparabile partner, realizza opere d'arti a quattro mani miscelando la pittura su tela a collage tratti da immagini di volti d'epoca. L'introduzione promette bene...
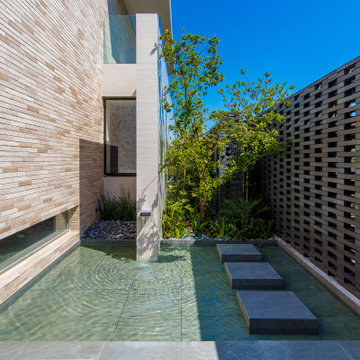
Inredning av en modern mycket stor entré, med beige väggar, grått golv och klinkergolv i keramik
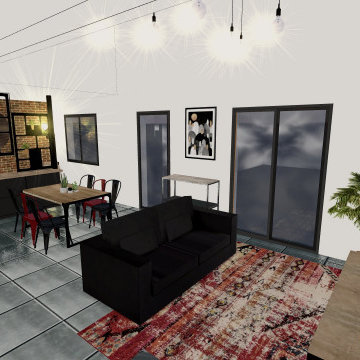
La problématique de la propriétaire de ce pièce de vie est que la porte d'entrée donne directement sur la table de salle à manger. Home by Yolaine a donc proposé des images 3D avec création d'un meuble de séparation, conçu à partir de meubles de cuisine et de panneaux de séparation disponibles dans le commerce.
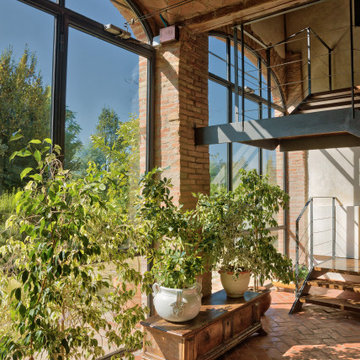
Foto: © Diego Cuoghi
Foto på en mycket stor vintage farstu, med klinkergolv i terrakotta, en dubbeldörr, metalldörr och rött golv
Foto på en mycket stor vintage farstu, med klinkergolv i terrakotta, en dubbeldörr, metalldörr och rött golv
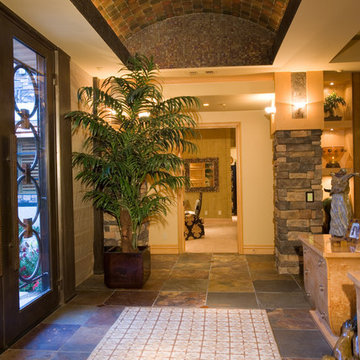
Bild på en mycket stor amerikansk foajé, med beige väggar och en dubbeldörr
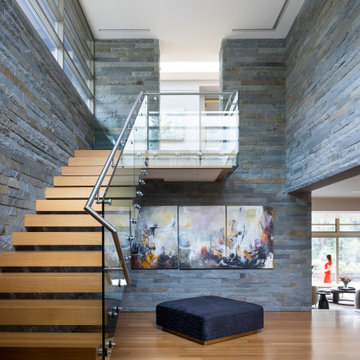
Idéer för mycket stora funkis foajéer, med grå väggar, mellanmörkt trägolv och orange golv
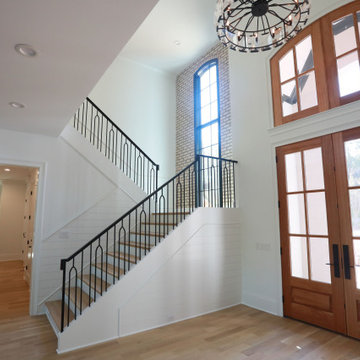
Grand front entryway in Waxhaw, NC custom built home by David Rogers Builders
Inspiration för mycket stora moderna ingångspartier, med vita väggar, en dubbeldörr, brunt golv och mellanmörk trädörr
Inspiration för mycket stora moderna ingångspartier, med vita väggar, en dubbeldörr, brunt golv och mellanmörk trädörr
36 foton på mycket stor entré
1