2 043 foton på mycket stor garage och förråd
Sortera efter:
Budget
Sortera efter:Populärt i dag
81 - 100 av 2 043 foton
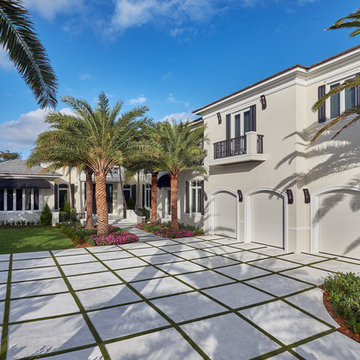
Contemporary white exterior with poured concrete and turf driveway, gorgeous landscape and Modern Forms exterior lighting.
Simon Dale Photography
Inspiration för en mycket stor tropisk tillbyggd trebils garage och förråd
Inspiration för en mycket stor tropisk tillbyggd trebils garage och förråd
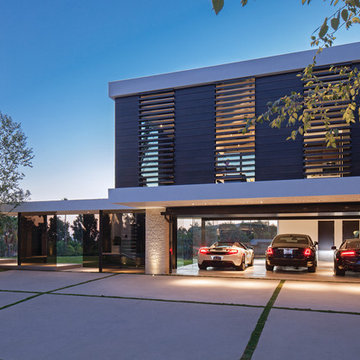
Laurel Way Beverly Hills modern home five car garage. Photo by Art Gray Photography.
Modern inredning av en mycket stor tillbyggd trebils garage och förråd
Modern inredning av en mycket stor tillbyggd trebils garage och förråd
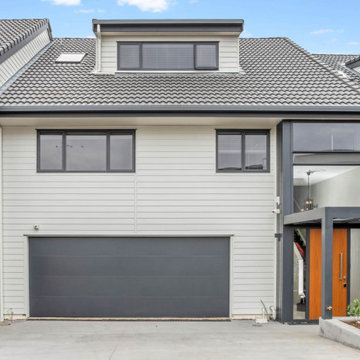
A reclad of leaking townhouses
Foto på en mycket stor funkis tillbyggd garage och förråd
Foto på en mycket stor funkis tillbyggd garage och förråd
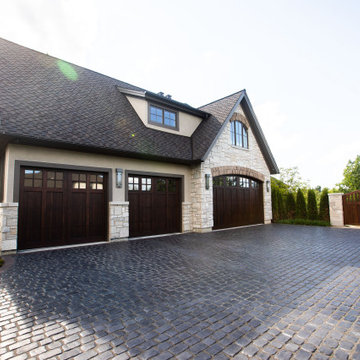
An expansive brick driveway and stone accented garage with richly stained doors make a commanding statement on this wooded estate.
Foto på en mycket stor vintage fristående garage och förråd
Foto på en mycket stor vintage fristående garage och förråd
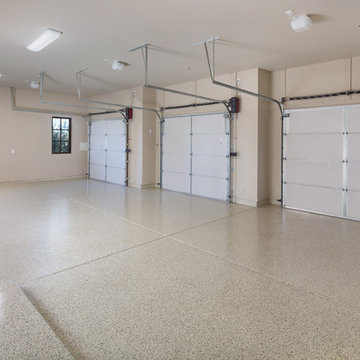
Cantabrica Estates is a private gated community located in North Scottsdale. Spec home available along with build-to-suit and incredible view lots.
For more information contact Vicki Kaplan at Arizona Best Real Estate
Spec Home Built By: LaBlonde Homes
Photography by: Leland Gebhardt
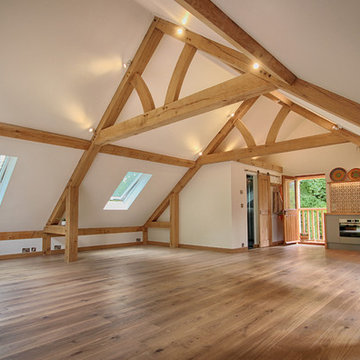
Room above accommodation in a Classic Barn can include a shower room, kitchenette, skylights and more.
Exempel på ett mycket stort klassiskt fristående kontor, studio eller verkstad
Exempel på ett mycket stort klassiskt fristående kontor, studio eller verkstad
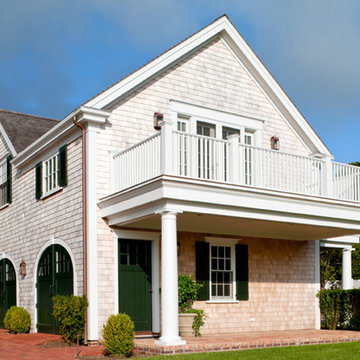
Greg Premru
Inspiration för en mycket stor maritim fristående trebils garage och förråd
Inspiration för en mycket stor maritim fristående trebils garage och förråd
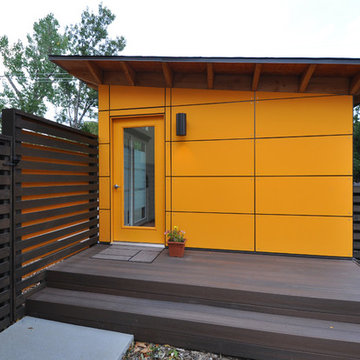
Gorgeous decking welcomes clients to this Studio Shed home office. This prefab studio is built up on one of two of our foundation options: a self-supported joist floor system, similar to a deck. The other option is a concrete pad.
Photo by Studio Shed
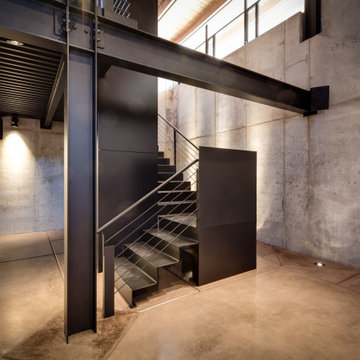
A minimal insertion into a densely wooded landscape, the Collector’s Pavilion provides the owners with an 8,000 sf private fitness space and vintage automobile gallery. On a gently sloping site in amongst a grove of trees, the pavilion slides into the topography - mimicking and contrasting the surrounding landscape with a folded roof plane that hovers over a board formed concrete base.
The clients’ requirement for a nearby room to display a growing car collection as well as provide a remote area for personal fitness carries with it a series of challenges related to privacy and security. The pavilion nestles into the wooded site - finding a home in a small clearing - and merges with the sloping landscape. The building has dual personalities, serving as a private and secure bunker from the exterior, while transforming into a warm and inviting space on the interior. The use of indirect light and the need to obscure direct views from the public right away provides the client with adequate day light for day-to-day use while ensuring that strict privacy is maintained. This shifting personality is also dramatically affected by the seasons - contrasting and merging with the surrounding environment depending on the time of year.
The Collector’s Pavilion employs meticulous detailing of its concrete to steel to wood connections, exploring the grounded nature of poured concrete in conjunction with a delicate wood roof system that floats above a grid of steel. Above all, the Pavilion harmonizes with it’s natural surroundings through it’s materiality, formal language, and siting.
Overview
Chenequa, WI
Size
8,000 sf
Completion Date
May 2013
Services
Architecture, Landscape Architecture, Interior Design
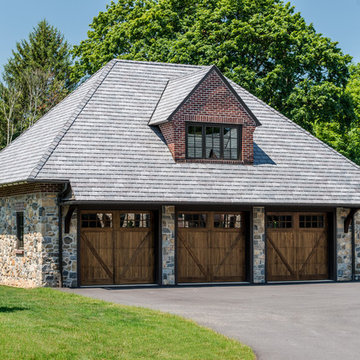
Angle Eye Photography
Exempel på en mycket stor klassisk fristående trebils garage och förråd
Exempel på en mycket stor klassisk fristående trebils garage och förråd
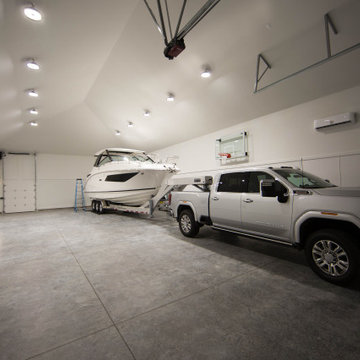
The large carriage house provides seasonal storage, space for recreation and plenty of additional storage.
Idéer för att renovera en mycket stor vintage fristående fyrbils garage och förråd
Idéer för att renovera en mycket stor vintage fristående fyrbils garage och förråd
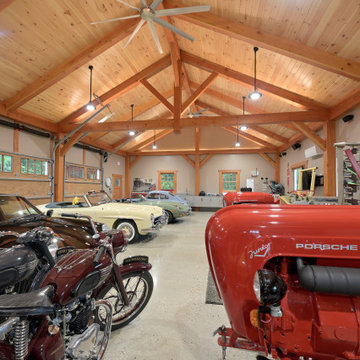
Luxury garage design to complete this client's upscale property. Garage was designed to showcase vehicles and provide storage and wet bar.
Inspiration för mycket stora rustika tillbyggda fyrbils garager och förråd
Inspiration för mycket stora rustika tillbyggda fyrbils garager och förråd
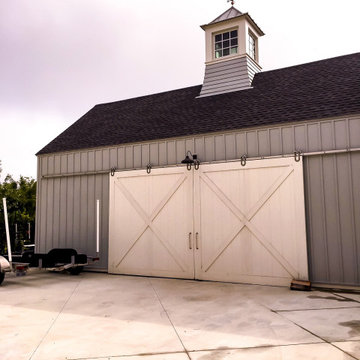
New Construction
2-20" x 20" 2-1/4" Western Red Cedar Oversized Doors with Crossbuck Garage/Boat Storage Doors,
Finished by Others
Per Customer Specs
Manufactured in Texas, Made in USA
**Door Located in Morgans Point TX. Near Seabrook/Kemah
Roughly $5,000-$12,000
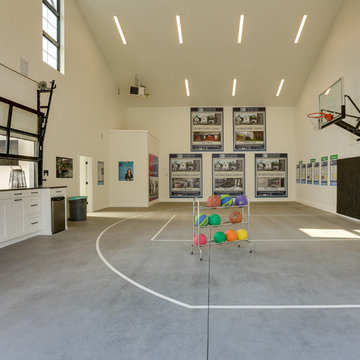
REPIXS
Inspiration för mycket stora lantliga fristående fyrbils kontor, studior eller verkstäder
Inspiration för mycket stora lantliga fristående fyrbils kontor, studior eller verkstäder
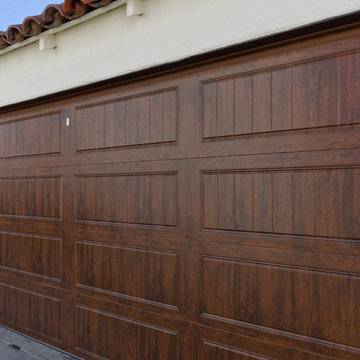
Pacific Garage Doors & Gates
Burbank & Glendale's Highly Preferred Garage Door & Gate Services
Location: North Hollywood, CA 91606
Inspiration för mycket stora medelhavsstil trebils carportar
Inspiration för mycket stora medelhavsstil trebils carportar
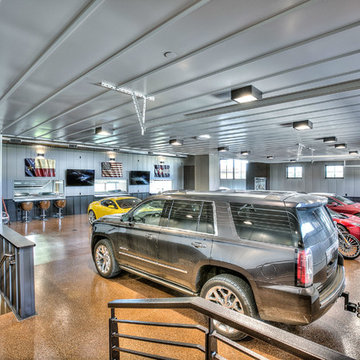
Idéer för att renovera en mycket stor rustik tillbyggd fyrbils garage och förråd
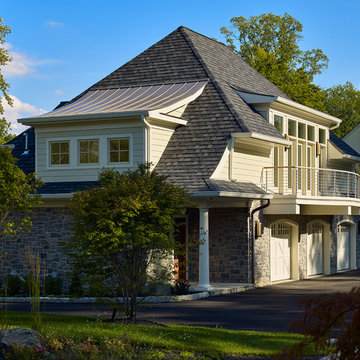
This detached custom designed garage and upstairs living suite had to both our client’s existing custom home and stand on its own as a feature within the landscape and the upscale Main Line neighborhood located outside of Philadelphia, Pennsylvania. Balancing traditional architectural design with a modern architectural feel, this new building is full of detailed surprises. It features the very best in updated building materials and amenities including real stone veneer, fire rated glass walls, a custom built stairway, a full featured kitchen with guest quarters, and a large sweeping balcony which takes in the artisanal, hand crafted stone walls and lush outdoor gardens. This beautiful impressive building not only enhances our client’s lifestyle, storing his collectible cars and providing a fully stocked retreat, it also stretches the masterful setting of the entire estate.
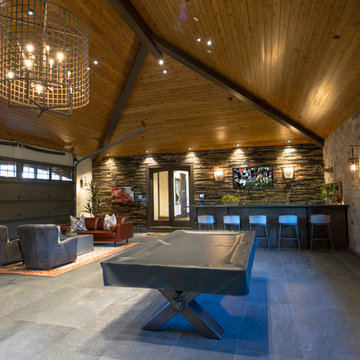
J Grammling Photos
Bild på ett mycket stort amerikanskt tillbyggt kontor, studio eller verkstad
Bild på ett mycket stort amerikanskt tillbyggt kontor, studio eller verkstad
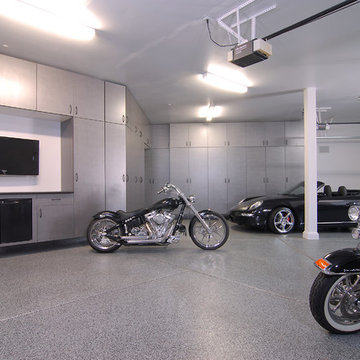
No matter how many toys you have, custom garage flooring and cabinets can turn any garage into your happy place. These Silver Frost cabinets will give you a place to store anything your heart desires and still leave room to park all of your vehicles.
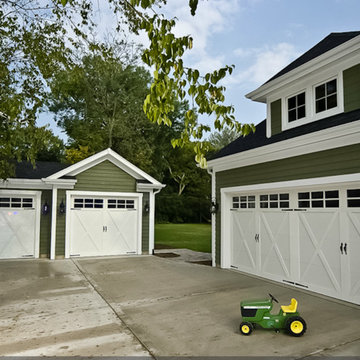
Inspiration för ett mycket stort vintage tillbyggt fyrbils kontor, studio eller verkstad
2 043 foton på mycket stor garage och förråd
5