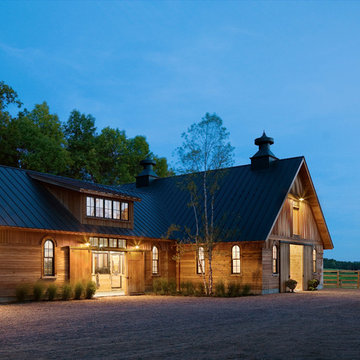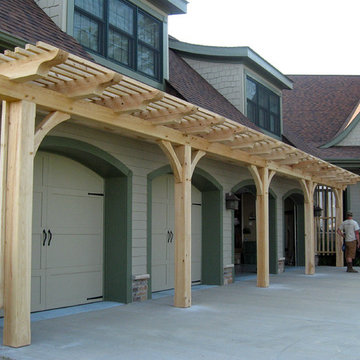2 044 foton på mycket stor garage och förråd
Sortera efter:
Budget
Sortera efter:Populärt i dag
21 - 40 av 2 044 foton
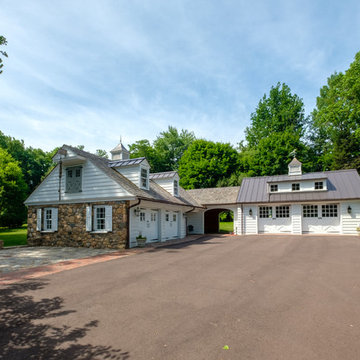
We renovated the exterior and the 4-car garage of this colonial, New England-style estate in Haverford, PA. The 3-story main house has white, western red cedar siding and a green roof. The detached, 4-car garage also functions as a gentleman’s workshop. Originally, that building was two separate structures. The challenge was to create one building with a cohesive look that fit with the main house’s New England style. Challenge accepted! We started by building a breezeway to connect the two structures. The new building’s exterior mimics that of the main house’s siding, stone and roof, and has copper downspouts and gutters. The stone exterior has a German shmear finish to make the stone look as old as the stone on the house. The workshop portion features mahogany, carriage style doors. The workshop floors are reclaimed Belgian block brick.
RUDLOFF Custom Builders has won Best of Houzz for Customer Service in 2014, 2015 2016 and 2017. We also were voted Best of Design in 2016, 2017 and 2018, which only 2% of professionals receive. Rudloff Custom Builders has been featured on Houzz in their Kitchen of the Week, What to Know About Using Reclaimed Wood in the Kitchen as well as included in their Bathroom WorkBook article. We are a full service, certified remodeling company that covers all of the Philadelphia suburban area. This business, like most others, developed from a friendship of young entrepreneurs who wanted to make a difference in their clients’ lives, one household at a time. This relationship between partners is much more than a friendship. Edward and Stephen Rudloff are brothers who have renovated and built custom homes together paying close attention to detail. They are carpenters by trade and understand concept and execution. RUDLOFF CUSTOM BUILDERS will provide services for you with the highest level of professionalism, quality, detail, punctuality and craftsmanship, every step of the way along our journey together.
Specializing in residential construction allows us to connect with our clients early in the design phase to ensure that every detail is captured as you imagined. One stop shopping is essentially what you will receive with RUDLOFF CUSTOM BUILDERS from design of your project to the construction of your dreams, executed by on-site project managers and skilled craftsmen. Our concept: envision our client’s ideas and make them a reality. Our mission: CREATING LIFETIME RELATIONSHIPS BUILT ON TRUST AND INTEGRITY.
Photo Credit: JMB Photoworks
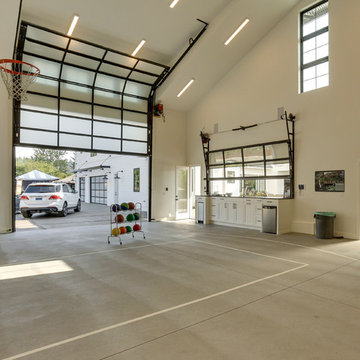
REPIXS
Inspiration för mycket stora lantliga fristående fyrbils kontor, studior eller verkstäder
Inspiration för mycket stora lantliga fristående fyrbils kontor, studior eller verkstäder
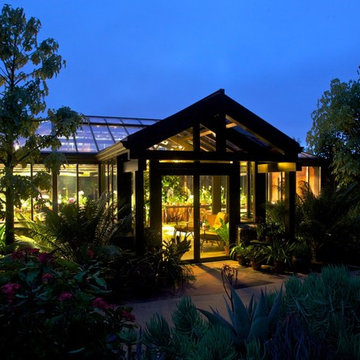
Klassisk inredning av en mycket stor fristående garage och förråd, med växthus
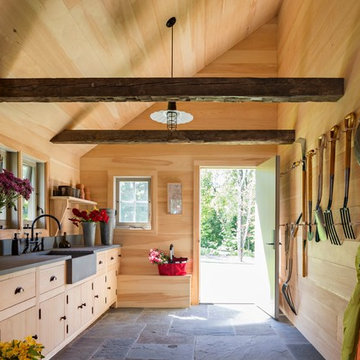
"BEST OF HOUZZ 2018, SHED" This sunny potting shed features bluestone floors, walls sheathed in white pine and Shaker pegs for hanging gardening tools.
Robert Benson Photography
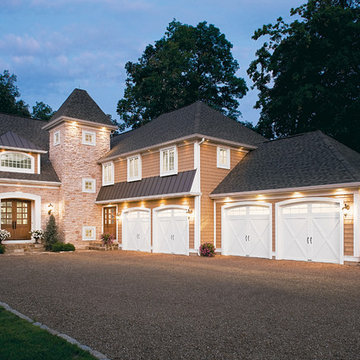
Clopay Coachman Collection insulated steel carriage house garage doors, Design 21 with ARCH3 windows.
Inspiration för en mycket stor vintage tillbyggd trebils garage och förråd
Inspiration för en mycket stor vintage tillbyggd trebils garage och förråd
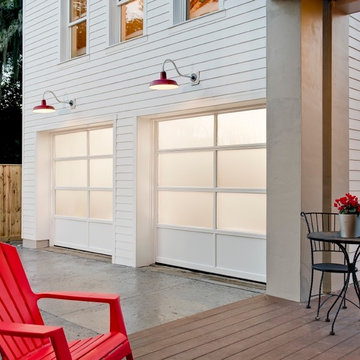
The Avante is the perfect choice to integrate the detached two car garage into the home’s contemporary farmhouse design elements like the galvanized metal and industrial steel railings.The most striking feature of the Avante is its delicate yet durable glass design, which allows for natural light transmission and relative degrees of privacy. The glass is supported by a 2-1/8-inch thick, rust-proof commercial grade aluminum frame, perfect for a coastal environment. The degree of light transmission and privacy is controlled based on the choice of glazing material, which includes clear, frosted, opaque or mirrored glass, laminate and polycarbonate panels. Photos by Andy Frame.
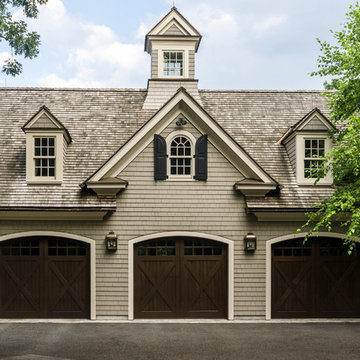
Photo by: Daniel Contelmo Jr.
Exempel på en mycket stor klassisk tillbyggd trebils garage och förråd
Exempel på en mycket stor klassisk tillbyggd trebils garage och förråd
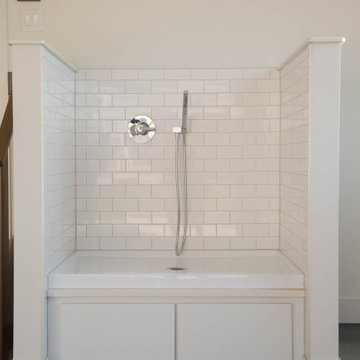
The home's garage features four bays, a dog wash station and epoxy floors.
Idéer för att renovera en mycket stor funkis tillbyggd fyrbils garage och förråd
Idéer för att renovera en mycket stor funkis tillbyggd fyrbils garage och förråd
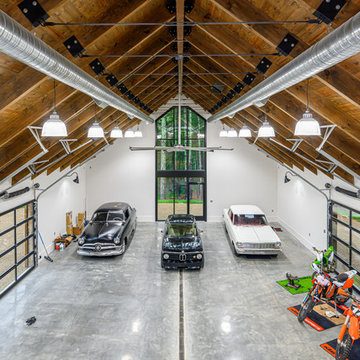
Foto på ett mycket stort industriellt fristående kontor, studio eller verkstad
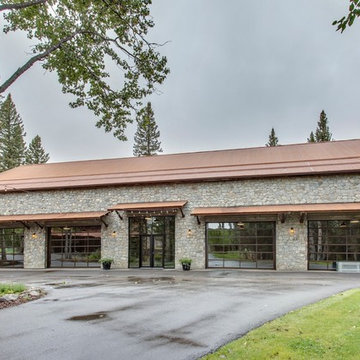
Zoon Media
Bild på ett mycket stort rustikt fristående fyrbils kontor, studio eller verkstad
Bild på ett mycket stort rustikt fristående fyrbils kontor, studio eller verkstad
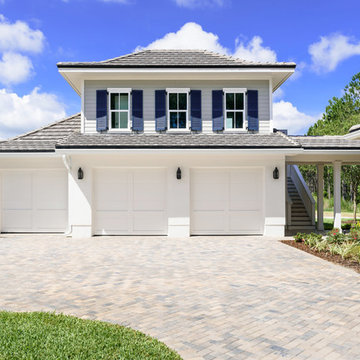
The Tidewater Model includes a detached 3 car garage and guest house!
Idéer för mycket stora maritima fristående trebils carportar
Idéer för mycket stora maritima fristående trebils carportar
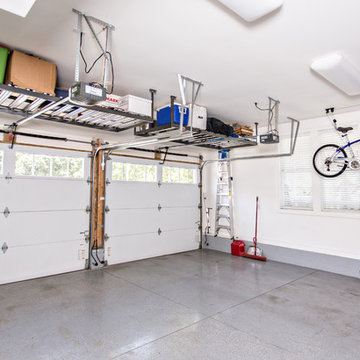
Glenn Bashaw, Images in Light
Idéer för mycket stora vintage tillbyggda tvåbils garager och förråd
Idéer för mycket stora vintage tillbyggda tvåbils garager och förråd
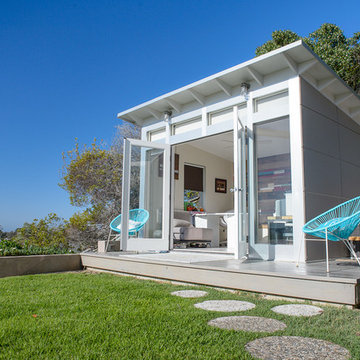
Let the outdoors in and the indoors out. A perfect illustration of how a detached Studio Shed space can integrate your indoor and outdoor living spaces.
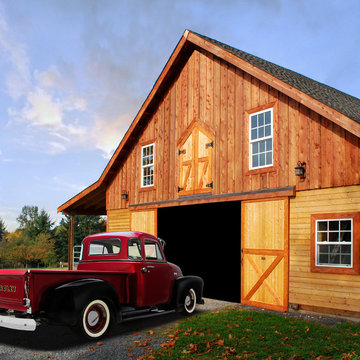
Shown here is our Barn Pros Cascade gable barn model - this can be used for horses or horse-power. This barn features 12 foot wide breezeway doors on either end, a full or partial loft, optional shed dormers for extra light and a rooftop cupola. These building packages are engineered for your build site, include a full set of working blueprints, engineered calculations, state stamp PLUS a complete lumber package, pre-built barn doors - hayloft doors and cupolas.
Barn-inspired post-frame buildings for equine, garage, hobby, commerical or living space from Barn Pros.
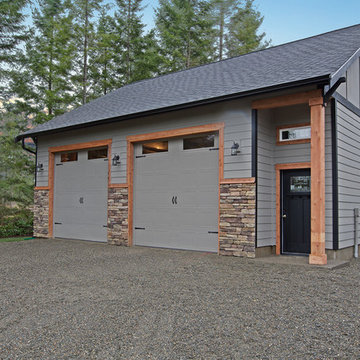
This beautiful detach garage includes a large storage area in the attic.
Bill Johnson Photography
Inspiration för mycket stora amerikanska fristående trebils garager och förråd
Inspiration för mycket stora amerikanska fristående trebils garager och förråd
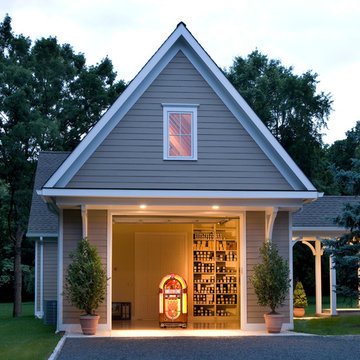
The carriage style garage door for this player piano showspace makes it easy to move the pianos in and out of the front work space.
Exempel på ett mycket stort klassiskt fristående gästhus
Exempel på ett mycket stort klassiskt fristående gästhus
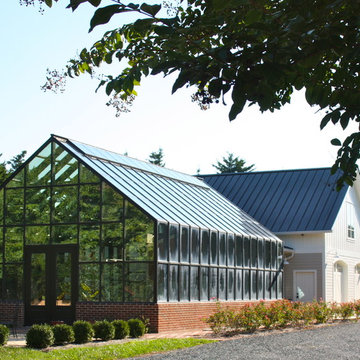
Photo Credit: Atelier 11 Architecture
Inspiration för mycket stora klassiska fristående garager och förråd, med växthus
Inspiration för mycket stora klassiska fristående garager och förråd, med växthus
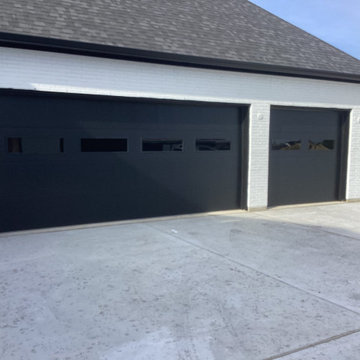
Our Certified Service Professionals have completed an install on another beautiful "New Build" home with stunning garage doors! There are three Black Flush Panel garage doors on this home, with two having tinted windows! All three doors were high lifted to allow the door to come closer to the ceiling in the open position. Ready for new doors? Contact us today for your free on-site estimate with our Certified Service Professionals! You can reach us at (972)-422-1695 or Planooverhead.com/contact-us/
2 044 foton på mycket stor garage och förråd
2
