269 foton på mycket stor garderob och förvaring, med mörkt trägolv
Sortera efter:
Budget
Sortera efter:Populärt i dag
1 - 20 av 269 foton

home visit
Foto på ett mycket stort funkis walk-in-closet för könsneutrala, med öppna hyllor, vita skåp, mörkt trägolv och brunt golv
Foto på ett mycket stort funkis walk-in-closet för könsneutrala, med öppna hyllor, vita skåp, mörkt trägolv och brunt golv
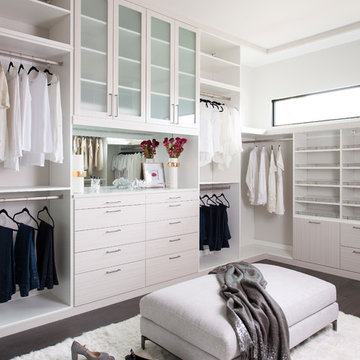
Inspiration för ett mycket stort walk-in-closet för kvinnor, med skåp i shakerstil, vita skåp, mörkt trägolv och brunt golv

Craig Thompson Photography
Klassisk inredning av ett mycket stort omklädningsrum för kvinnor, med luckor med profilerade fronter, vita skåp, brunt golv och mörkt trägolv
Klassisk inredning av ett mycket stort omklädningsrum för kvinnor, med luckor med profilerade fronter, vita skåp, brunt golv och mörkt trägolv
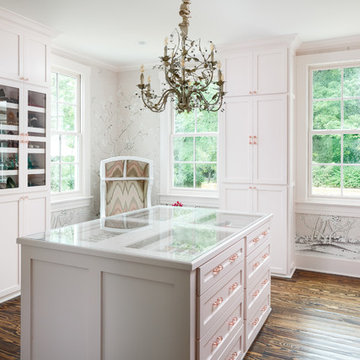
When you have a client with a love for fashion and accessories, you work with them to design their dream closet. From the island that displays jewelry–with its own accessory, a sparkling chandelier—to the blush colored Schumacher walls and custom cabinetry for museum quality organization, this master closet is the homeowner's dream come true.
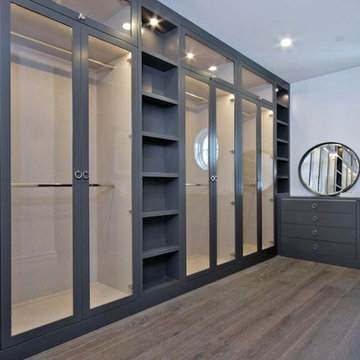
His master closet in gray tones.
Exempel på ett mycket stort klassiskt walk-in-closet för könsneutrala, med mörkt trägolv, luckor med glaspanel, grå skåp och brunt golv
Exempel på ett mycket stort klassiskt walk-in-closet för könsneutrala, med mörkt trägolv, luckor med glaspanel, grå skåp och brunt golv
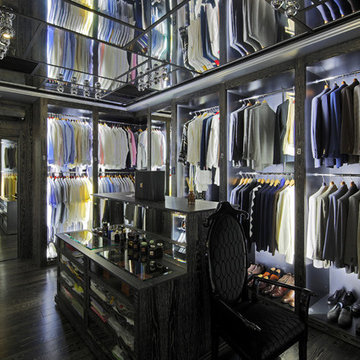
Bild på ett mycket stort funkis omklädningsrum för män, med öppna hyllor och mörkt trägolv
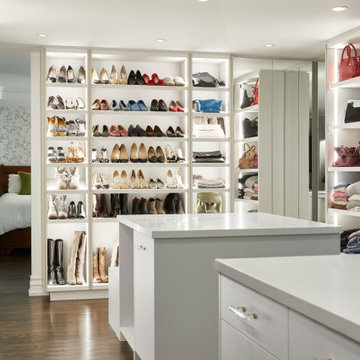
This original 90’s home was in dire need of a major refresh. The kitchen was totally reimagined and designed to incorporate all of the clients needs from and oversized panel ready Sub Zero, spacious island with prep sink and wine storage, floor to ceiling pantry, endless drawer space, and a marble wall with floating brushed brass shelves with integrated lighting.
The powder room cleverly utilized leftover marble from the kitchen to create a custom floating vanity for the powder to great effect. The satin brass wall mounted faucet and patterned wallpaper worked out perfectly.
The ensuite was enlarged and totally reinvented. From floor to ceiling book matched Statuario slabs of Laminam, polished nickel hardware, oversized soaker tub, integrated LED mirror, floating shower bench, linear drain, and frameless glass partitions this ensuite spared no luxury.
The all new walk-in closet boasts over 100 lineal feet of floor to ceiling storage that is well illuminated and laid out to include a make-up table, luggage storage, 3-way angled mirror, twin islands with drawer storage, shoe and boot shelves for easy access, accessory storage compartments and built-in laundry hampers.
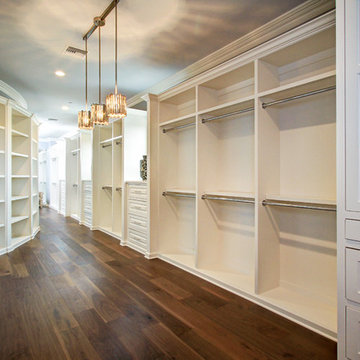
Inspiration för mycket stora klassiska walk-in-closets för könsneutrala, med luckor med upphöjd panel, vita skåp och mörkt trägolv
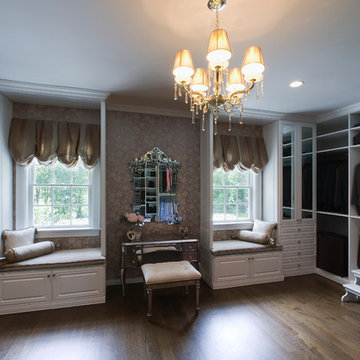
Interior Design by In-Site Interior Design
Photography by Lovi Photography
Exempel på ett mycket stort klassiskt walk-in-closet för kvinnor, med luckor med upphöjd panel, vita skåp och mörkt trägolv
Exempel på ett mycket stort klassiskt walk-in-closet för kvinnor, med luckor med upphöjd panel, vita skåp och mörkt trägolv
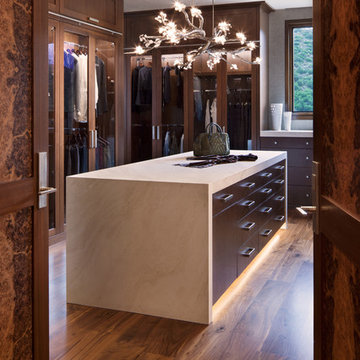
David O. Marlow
Foto på ett mycket stort funkis walk-in-closet för könsneutrala, med luckor med glaspanel, skåp i mörkt trä, mörkt trägolv och brunt golv
Foto på ett mycket stort funkis walk-in-closet för könsneutrala, med luckor med glaspanel, skåp i mörkt trä, mörkt trägolv och brunt golv
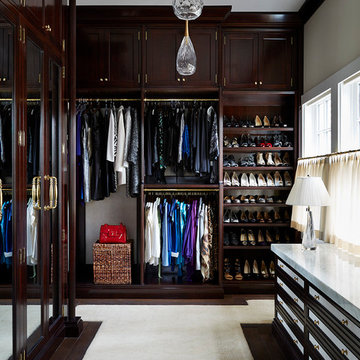
Lucas Allen
Idéer för ett mycket stort klassiskt walk-in-closet för könsneutrala, med skåp i mörkt trä, mörkt trägolv och luckor med infälld panel
Idéer för ett mycket stort klassiskt walk-in-closet för könsneutrala, med skåp i mörkt trä, mörkt trägolv och luckor med infälld panel

Rising amidst the grand homes of North Howe Street, this stately house has more than 6,600 SF. In total, the home has seven bedrooms, six full bathrooms and three powder rooms. Designed with an extra-wide floor plan (21'-2"), achieved through side-yard relief, and an attached garage achieved through rear-yard relief, it is a truly unique home in a truly stunning environment.
The centerpiece of the home is its dramatic, 11-foot-diameter circular stair that ascends four floors from the lower level to the roof decks where panoramic windows (and views) infuse the staircase and lower levels with natural light. Public areas include classically-proportioned living and dining rooms, designed in an open-plan concept with architectural distinction enabling them to function individually. A gourmet, eat-in kitchen opens to the home's great room and rear gardens and is connected via its own staircase to the lower level family room, mud room and attached 2-1/2 car, heated garage.
The second floor is a dedicated master floor, accessed by the main stair or the home's elevator. Features include a groin-vaulted ceiling; attached sun-room; private balcony; lavishly appointed master bath; tremendous closet space, including a 120 SF walk-in closet, and; an en-suite office. Four family bedrooms and three bathrooms are located on the third floor.
This home was sold early in its construction process.
Nathan Kirkman
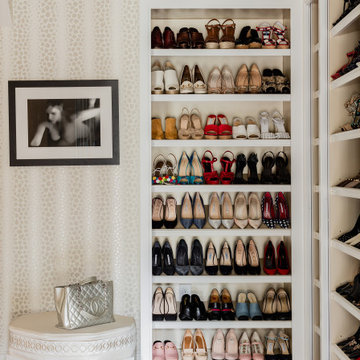
Bild på ett mycket stort vintage walk-in-closet för könsneutrala, med luckor med infälld panel, vita skåp, mörkt trägolv och brunt golv
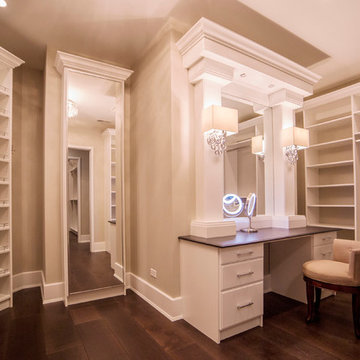
Master Closet
Inredning av ett klassiskt mycket stort walk-in-closet för kvinnor, med släta luckor, vita skåp och mörkt trägolv
Inredning av ett klassiskt mycket stort walk-in-closet för kvinnor, med släta luckor, vita skåp och mörkt trägolv
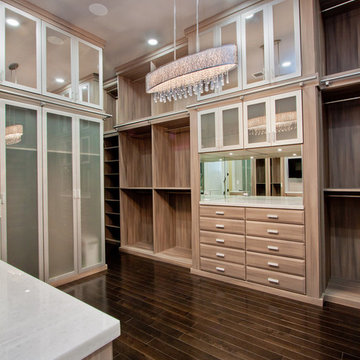
Idéer för mycket stora vintage walk-in-closets för kvinnor, med luckor med upphöjd panel, skåp i mörkt trä och mörkt trägolv
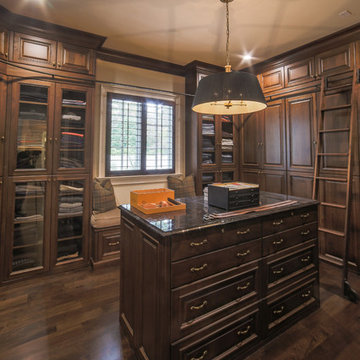
The gentleman's closet contains walnut, raised panel cabinets that reach to the ceiling, customized by the home owner not only to hold clothing and accessories, but to also look like a fine clothier. A drum-style Baker chandelier hangs over the island, and recessed LED lights are designed to come on when the doors are opened. A rolling brass ladder circles the room so that lesser used items can be reached on the upper cabinets. Ralph Lauren wool plaid wool pillows and mohair seat adorn the bench under the window. The plantation shuts are painted in a masculine color to compliment the room.
Designed by Melodie Durham of Durham Designs & Consulting, LLC. Photo by Livengood Photographs [www.livengoodphotographs.com/design].
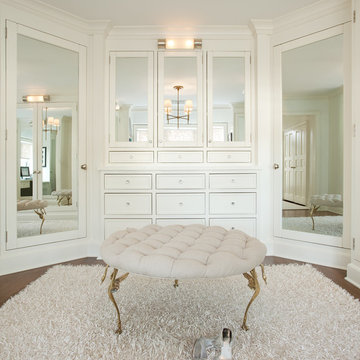
Emily Gilbert Photography
Idéer för att renovera ett mycket stort vintage omklädningsrum, med vita skåp och mörkt trägolv
Idéer för att renovera ett mycket stort vintage omklädningsrum, med vita skåp och mörkt trägolv
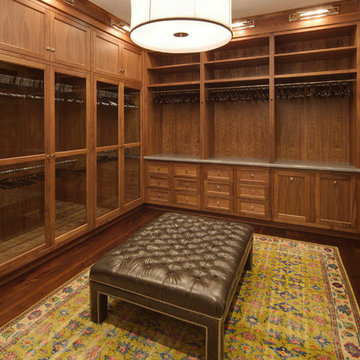
Exempel på ett mycket stort klassiskt omklädningsrum för män, med skåp i shakerstil, skåp i mörkt trä, mörkt trägolv och brunt golv
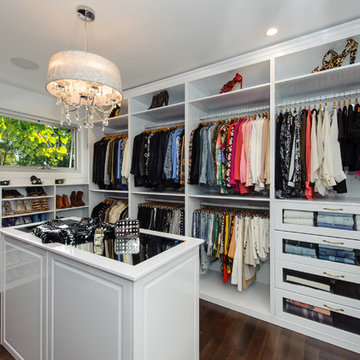
This large walk in closet space was completely reorganised to ensure that the entire space was more user friendly on a day to day basis for this very busy client. Its is now a beautiful luxury wardrobe, that is very user friendly.
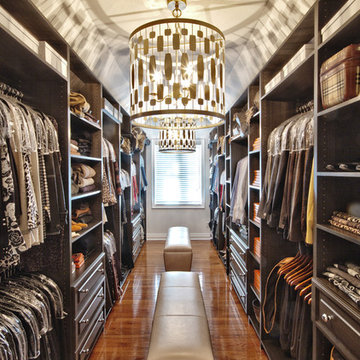
Inspiration för mycket stora moderna omklädningsrum för män, med öppna hyllor, skåp i mörkt trä, mörkt trägolv och brunt golv
269 foton på mycket stor garderob och förvaring, med mörkt trägolv
1