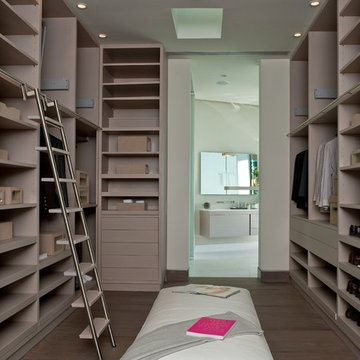3 318 foton på mycket stor garderob och förvaring
Sortera efter:
Budget
Sortera efter:Populärt i dag
61 - 80 av 3 318 foton
Artikel 1 av 2
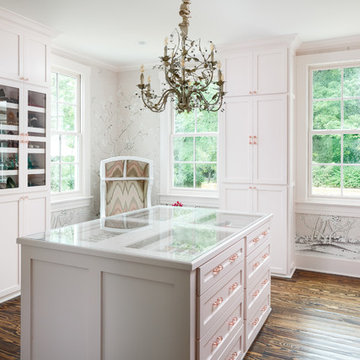
When you have a client with a love for fashion and accessories, you work with them to design their dream closet. From the island that displays jewelry–with its own accessory, a sparkling chandelier—to the blush colored Schumacher walls and custom cabinetry for museum quality organization, this master closet is the homeowner's dream come true.
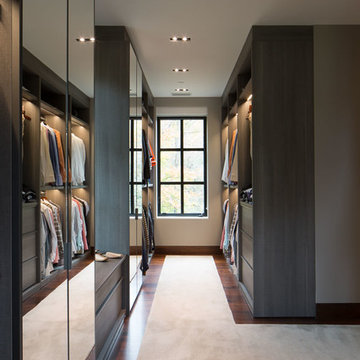
poliformdc.com
Inredning av ett modernt mycket stort walk-in-closet för män, med släta luckor, heltäckningsmatta, beiget golv och grå skåp
Inredning av ett modernt mycket stort walk-in-closet för män, med släta luckor, heltäckningsmatta, beiget golv och grå skåp
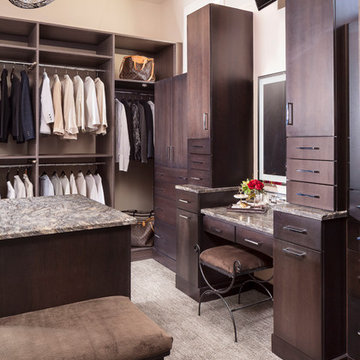
Brenner Photography
Inspiration för ett mycket stort funkis walk-in-closet för könsneutrala, med släta luckor, skåp i mörkt trä, heltäckningsmatta och grått golv
Inspiration för ett mycket stort funkis walk-in-closet för könsneutrala, med släta luckor, skåp i mörkt trä, heltäckningsmatta och grått golv
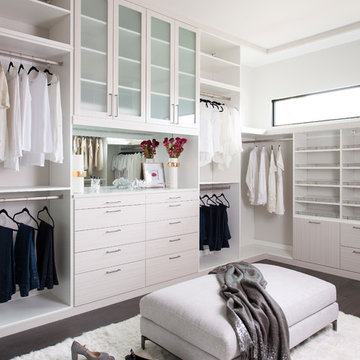
Inspiration för ett mycket stort walk-in-closet för kvinnor, med skåp i shakerstil, vita skåp, mörkt trägolv och brunt golv
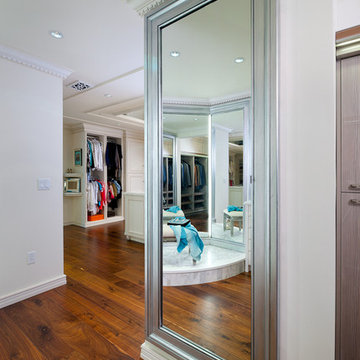
Craig Thompson Photography
Idéer för att renovera ett mycket stort vintage omklädningsrum för kvinnor, med luckor med profilerade fronter, ljust trägolv och vita skåp
Idéer för att renovera ett mycket stort vintage omklädningsrum för kvinnor, med luckor med profilerade fronter, ljust trägolv och vita skåp

Builder: J. Peterson Homes
Interior Designer: Francesca Owens
Photographers: Ashley Avila Photography, Bill Hebert, & FulView
Capped by a picturesque double chimney and distinguished by its distinctive roof lines and patterned brick, stone and siding, Rookwood draws inspiration from Tudor and Shingle styles, two of the world’s most enduring architectural forms. Popular from about 1890 through 1940, Tudor is characterized by steeply pitched roofs, massive chimneys, tall narrow casement windows and decorative half-timbering. Shingle’s hallmarks include shingled walls, an asymmetrical façade, intersecting cross gables and extensive porches. A masterpiece of wood and stone, there is nothing ordinary about Rookwood, which combines the best of both worlds.
Once inside the foyer, the 3,500-square foot main level opens with a 27-foot central living room with natural fireplace. Nearby is a large kitchen featuring an extended island, hearth room and butler’s pantry with an adjacent formal dining space near the front of the house. Also featured is a sun room and spacious study, both perfect for relaxing, as well as two nearby garages that add up to almost 1,500 square foot of space. A large master suite with bath and walk-in closet which dominates the 2,700-square foot second level which also includes three additional family bedrooms, a convenient laundry and a flexible 580-square-foot bonus space. Downstairs, the lower level boasts approximately 1,000 more square feet of finished space, including a recreation room, guest suite and additional storage.
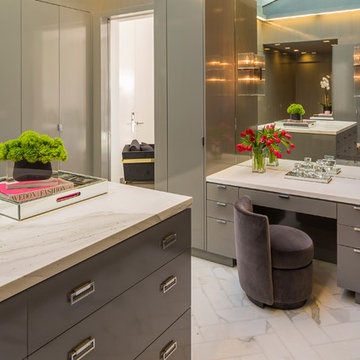
Brian Thomas Jones
Bild på ett mycket stort funkis walk-in-closet för könsneutrala, med släta luckor, grå skåp och marmorgolv
Bild på ett mycket stort funkis walk-in-closet för könsneutrala, med släta luckor, grå skåp och marmorgolv
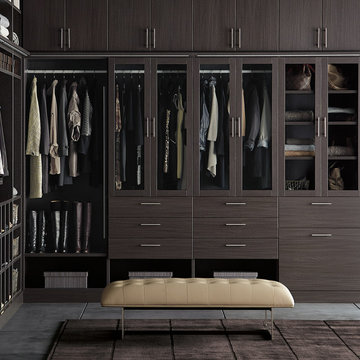
This custom built, walk-in closet in Ebony will make you want to sit down and stay a while. It features integrated lighting, tempered glass doors, soft-close drawers and exclusive options and finishes, making it easy to showcase your wardrobe, shoes and handbags.
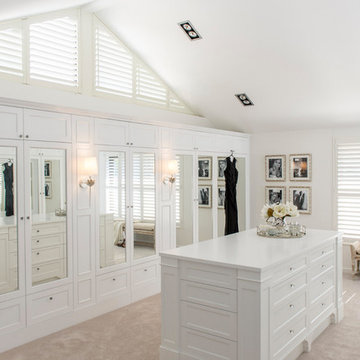
Inspiration för ett mycket stort maritimt omklädningsrum för könsneutrala, med vita skåp och heltäckningsmatta
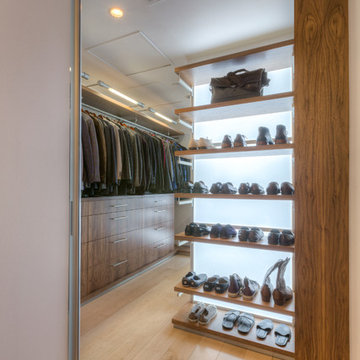
Modern Penthouse
Kansas City, MO
- High End Modern Design
- Glass Floating Wine Case
- Plaid Italian Mosaic
- Custom Designer Closet
Wesley Piercy, Haus of You Photography
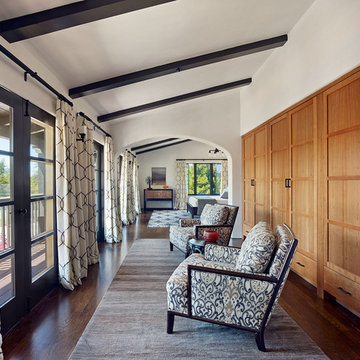
Bruce Damonte
Foto på ett mycket stort medelhavsstil klädskåp för könsneutrala, med luckor med infälld panel, skåp i mellenmörkt trä och mörkt trägolv
Foto på ett mycket stort medelhavsstil klädskåp för könsneutrala, med luckor med infälld panel, skåp i mellenmörkt trä och mörkt trägolv
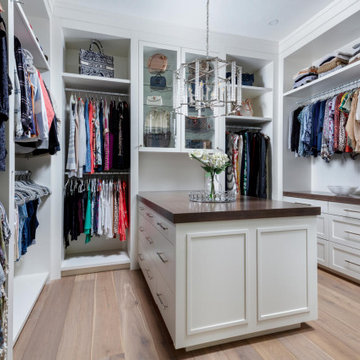
This Naples home was the typical Florida Tuscan Home design, our goal was to modernize the design with cleaner lines but keeping the Traditional Moulding elements throughout the home. This is a great example of how to de-tuscanize your home.

Here is an example of how we have created a special dressing room with period style wardrobe furniture. Raised and fielded panels and fluted pilasters with a decorative cornice create a sense of luxury and style which will endure for many years. The internal drawer and wardrobe shelving configurations are bespoke and based on the taste of the customer and their preferred means of storing and access to different elements of their formal-wear wardrobe collections, work-wear, and everyday casual attire. Footwear and accessories can all be catered for, with specialist internal features. Our flexibility in sizing and choice of cabinet style means that you really can have the perfect set of furniture for your room.
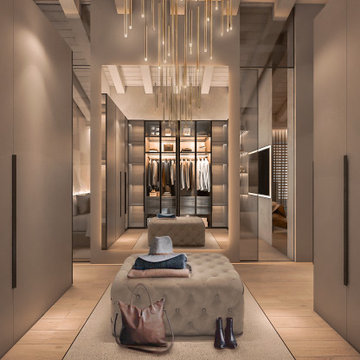
Ampia cabina armadio con un'accurata organizzazione degli spazi.
Bild på ett mycket stort funkis walk-in-closet, med luckor med glaspanel, skåp i ljust trä och ljust trägolv
Bild på ett mycket stort funkis walk-in-closet, med luckor med glaspanel, skåp i ljust trä och ljust trägolv
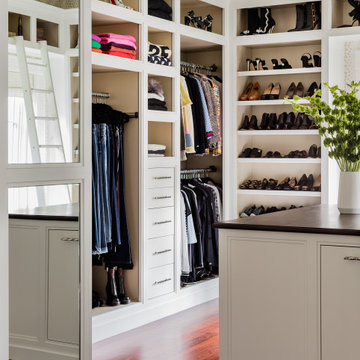
Foto på ett mycket stort vintage walk-in-closet för könsneutrala, med luckor med infälld panel, vita skåp, mörkt trägolv och brunt golv
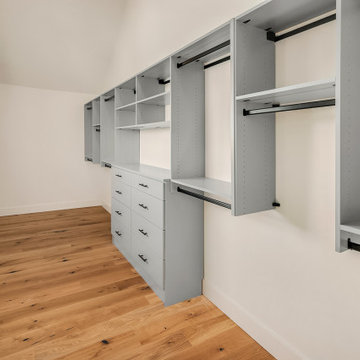
Foto på ett mycket stort lantligt walk-in-closet för könsneutrala, med grå skåp, mellanmörkt trägolv och brunt golv
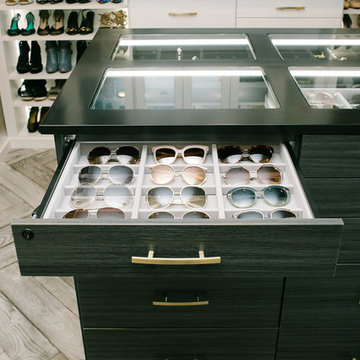
Inspiration för ett mycket stort vintage walk-in-closet för könsneutrala, med släta luckor, vita skåp, mellanmörkt trägolv och grått golv
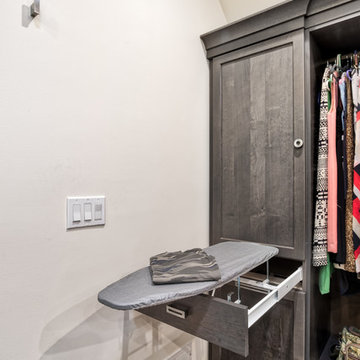
Built-in ironing board for easy accessibility and use!
Photos by Chris Veith
Klassisk inredning av ett mycket stort walk-in-closet för könsneutrala, med släta luckor, skåp i mörkt trä och ljust trägolv
Klassisk inredning av ett mycket stort walk-in-closet för könsneutrala, med släta luckor, skåp i mörkt trä och ljust trägolv
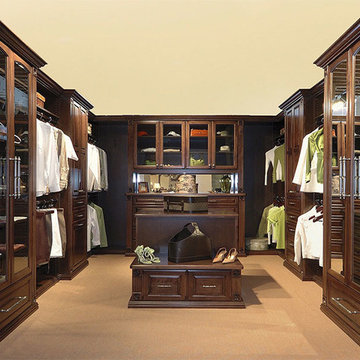
Inspiration för mycket stora klassiska walk-in-closets för könsneutrala, med öppna hyllor, skåp i mörkt trä, mellanmörkt trägolv och brunt golv
3 318 foton på mycket stor garderob och förvaring
4
