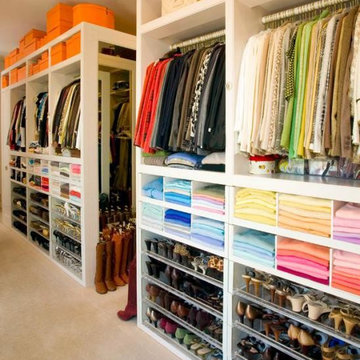3 316 foton på mycket stor garderob och förvaring
Sortera efter:
Budget
Sortera efter:Populärt i dag
61 - 80 av 3 316 foton
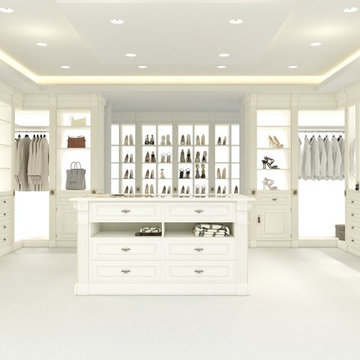
Exempel på ett mycket stort modernt walk-in-closet för könsneutrala, med luckor med profilerade fronter, vita skåp och vitt golv
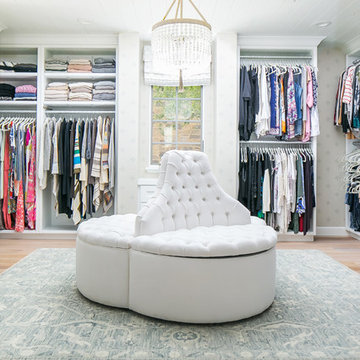
Ryan Garvin Photography
Inredning av ett lantligt mycket stort omklädningsrum, med mellanmörkt trägolv
Inredning av ett lantligt mycket stort omklädningsrum, med mellanmörkt trägolv
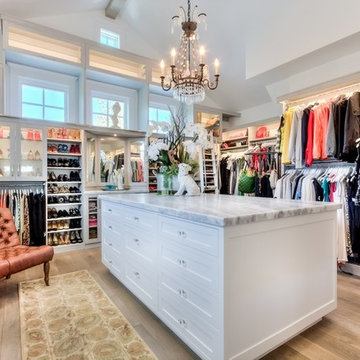
interior designer: Kathryn Smith
Inspiration för mycket stora lantliga walk-in-closets för kvinnor, med öppna hyllor, vita skåp och ljust trägolv
Inspiration för mycket stora lantliga walk-in-closets för kvinnor, med öppna hyllor, vita skåp och ljust trägolv
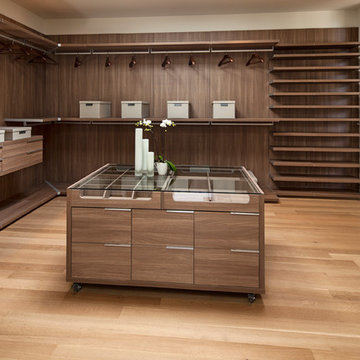
Modern inredning av ett mycket stort omklädningsrum för könsneutrala, med öppna hyllor, skåp i mörkt trä, ljust trägolv och brunt golv
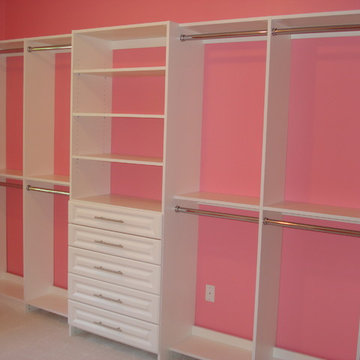
The Closet was created for a 14 year old girl who had an extra bedroom attached to her bedroom. The new "Dream Closet" used the whole bedroom! Photo - John Plake, Owner HSS

Bernard Andre
Idéer för mycket stora funkis omklädningsrum för män, med ljust trägolv, luckor med glaspanel, beige skåp och beiget golv
Idéer för mycket stora funkis omklädningsrum för män, med ljust trägolv, luckor med glaspanel, beige skåp och beiget golv

Idéer för mycket stora lantliga garderober för könsneutrala, med skåp i shakerstil, skåp i mellenmörkt trä, målat trägolv och brunt golv
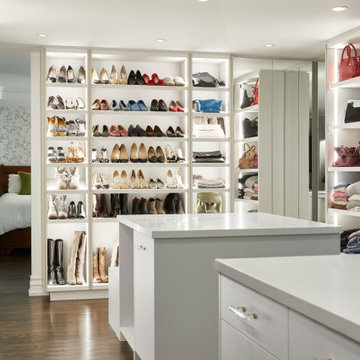
This original 90’s home was in dire need of a major refresh. The kitchen was totally reimagined and designed to incorporate all of the clients needs from and oversized panel ready Sub Zero, spacious island with prep sink and wine storage, floor to ceiling pantry, endless drawer space, and a marble wall with floating brushed brass shelves with integrated lighting.
The powder room cleverly utilized leftover marble from the kitchen to create a custom floating vanity for the powder to great effect. The satin brass wall mounted faucet and patterned wallpaper worked out perfectly.
The ensuite was enlarged and totally reinvented. From floor to ceiling book matched Statuario slabs of Laminam, polished nickel hardware, oversized soaker tub, integrated LED mirror, floating shower bench, linear drain, and frameless glass partitions this ensuite spared no luxury.
The all new walk-in closet boasts over 100 lineal feet of floor to ceiling storage that is well illuminated and laid out to include a make-up table, luggage storage, 3-way angled mirror, twin islands with drawer storage, shoe and boot shelves for easy access, accessory storage compartments and built-in laundry hampers.

Visit The Korina 14803 Como Circle or call 941 907.8131 for additional information.
3 bedrooms | 4.5 baths | 3 car garage | 4,536 SF
The Korina is John Cannon’s new model home that is inspired by a transitional West Indies style with a contemporary influence. From the cathedral ceilings with custom stained scissor beams in the great room with neighboring pristine white on white main kitchen and chef-grade prep kitchen beyond, to the luxurious spa-like dual master bathrooms, the aesthetics of this home are the epitome of timeless elegance. Every detail is geared toward creating an upscale retreat from the hectic pace of day-to-day life. A neutral backdrop and an abundance of natural light, paired with vibrant accents of yellow, blues, greens and mixed metals shine throughout the home.
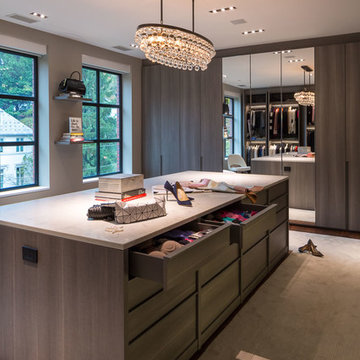
poliformdc.com
Idéer för mycket stora funkis walk-in-closets för kvinnor, med släta luckor, skåp i mellenmörkt trä, heltäckningsmatta och beiget golv
Idéer för mycket stora funkis walk-in-closets för kvinnor, med släta luckor, skåp i mellenmörkt trä, heltäckningsmatta och beiget golv

Idéer för ett mycket stort klassiskt walk-in-closet för kvinnor, med luckor med infälld panel, vita skåp, heltäckningsmatta och vitt golv
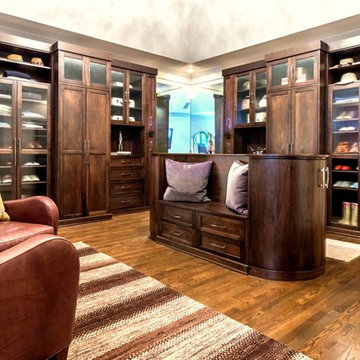
This stunning stained Walnut master dressing room features a unique oval-shaped island with Shaker drawer faces on both sides, curved doors, and a bench seat in the middle.
See more photos of this project under 'Stained Walnut Master Dressing Room'.
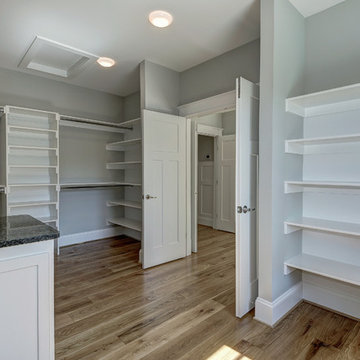
Inredning av ett modernt mycket stort walk-in-closet för könsneutrala, med vita skåp, ljust trägolv och luckor med infälld panel
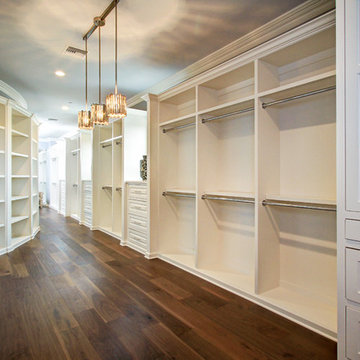
Inspiration för mycket stora klassiska walk-in-closets för könsneutrala, med luckor med upphöjd panel, vita skåp och mörkt trägolv
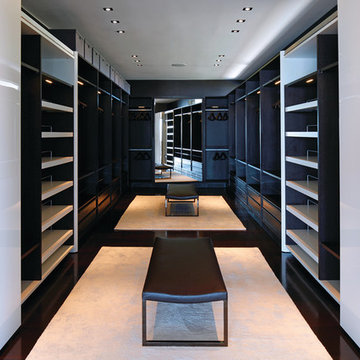
Laurel Way Beverly Hills modern home expansive primary bedroom suite dressing room & closet
Idéer för att renovera ett mycket stort funkis omklädningsrum för könsneutrala, med öppna hyllor, skåp i mörkt trä och brunt golv
Idéer för att renovera ett mycket stort funkis omklädningsrum för könsneutrala, med öppna hyllor, skåp i mörkt trä och brunt golv
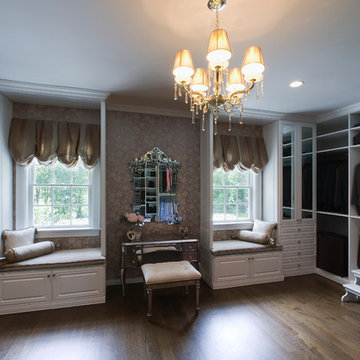
Interior Design by In-Site Interior Design
Photography by Lovi Photography
Exempel på ett mycket stort klassiskt walk-in-closet för kvinnor, med luckor med upphöjd panel, vita skåp och mörkt trägolv
Exempel på ett mycket stort klassiskt walk-in-closet för kvinnor, med luckor med upphöjd panel, vita skåp och mörkt trägolv
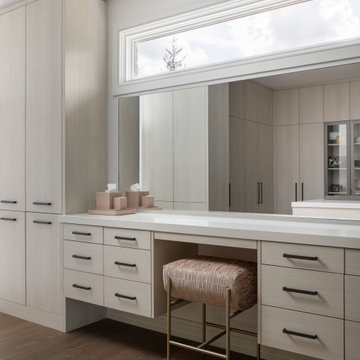
In this bespoke primary suite, we created one larger space that allows for dressing bathing and an experience of every day Luxury at home! For a spa-like experience we have a floating island of sink vanities, a custom steam shower with hidden lighting in the display niche, and glass doors that defined the space without closing anything off.
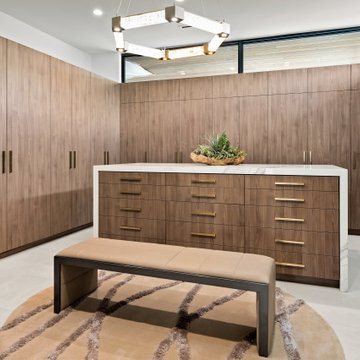
Idéer för mycket stora funkis walk-in-closets för könsneutrala, med skåp i mellenmörkt trä
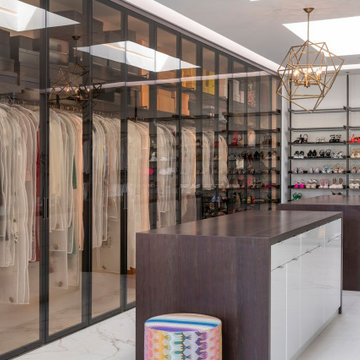
Serenity Indian Wells modern mansion luxury dressing room & closet. Photo by William MacCollum.
Inspiration för ett mycket stort funkis omklädningsrum för könsneutrala, med vita skåp, marmorgolv och vitt golv
Inspiration för ett mycket stort funkis omklädningsrum för könsneutrala, med vita skåp, marmorgolv och vitt golv
3 316 foton på mycket stor garderob och förvaring
4
