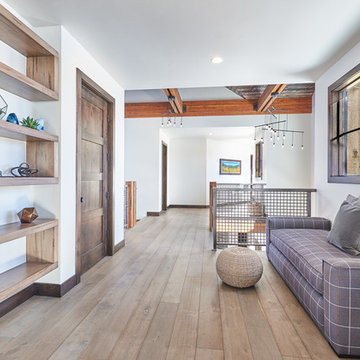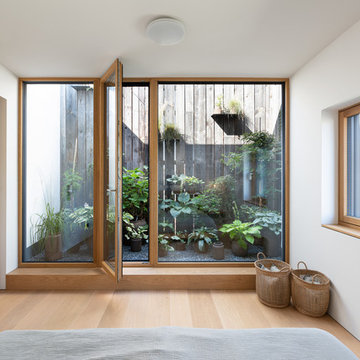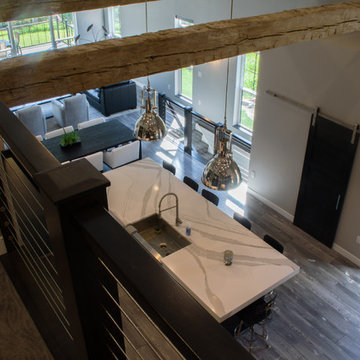326 foton på mycket stor hall, med grå väggar
Sortera efter:
Budget
Sortera efter:Populärt i dag
1 - 20 av 326 foton
Artikel 1 av 3
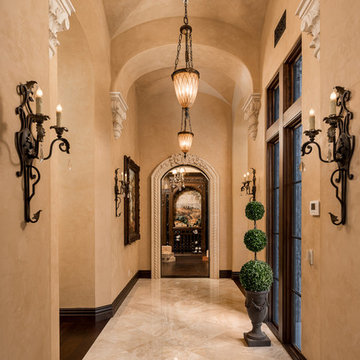
We love these arched entryways and vaulted ceilings, the custom wall sconces, marble floors and chandeliers!
Idéer för att renovera en mycket stor rustik hall, med grå väggar, marmorgolv och flerfärgat golv
Idéer för att renovera en mycket stor rustik hall, med grå väggar, marmorgolv och flerfärgat golv
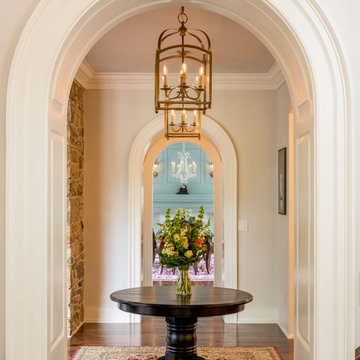
Angle Eye Photography
Idéer för en mycket stor klassisk hall, med grå väggar och mellanmörkt trägolv
Idéer för en mycket stor klassisk hall, med grå väggar och mellanmörkt trägolv
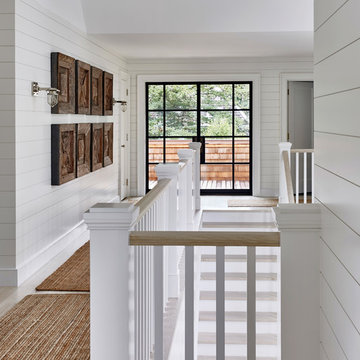
Architectural Advisement & Interior Design by Chango & Co.
Architecture by Thomas H. Heine
Photography by Jacob Snavely
See the story in Domino Magazine
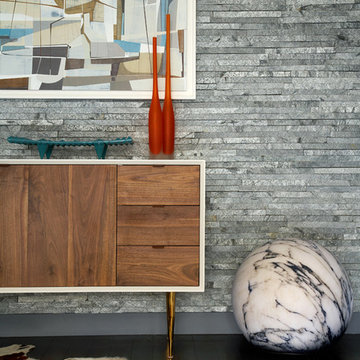
MARK ROSKAMS
Idéer för mycket stora retro hallar, med grå väggar och mörkt trägolv
Idéer för mycket stora retro hallar, med grå väggar och mörkt trägolv
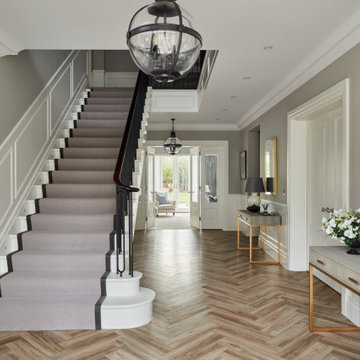
A classic and elegant hallway with herringbone flooring and wall panelling
Bild på en mycket stor funkis hall, med grå väggar och vinylgolv
Bild på en mycket stor funkis hall, med grå väggar och vinylgolv
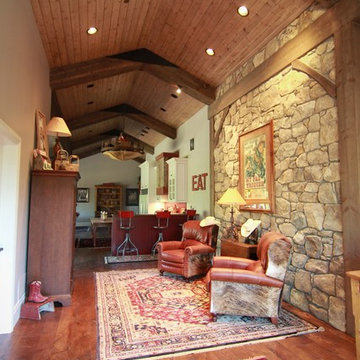
This home sits in the foothills of the Rocky Mountains in beautiful Jackson Wyoming. Natural elements like stone, wood and leather combined with a warm color palette give this barn apartment a rustic and inviting feel. The footprint of the barn is 36ft x 72ft leaving an expansive 2,592 square feet of living space in the apartment as well as the barn below. Custom touches were added by the client with the help of their builder and include a deck off the side of the apartment with a raised dormer roof, roll-up barn entry doors and various decorative details. These apartment models can accommodate nearly any floor plan design you like. Posts that are located every 12ft support the structure meaning that walls can be placed in any configuration and are non-load baring.
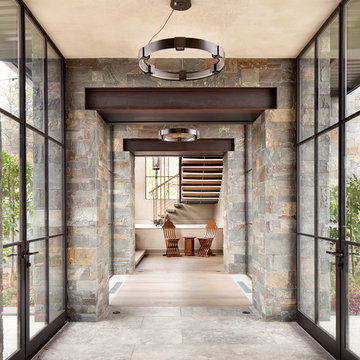
Exempel på en mycket stor modern hall, med grå väggar, klinkergolv i keramik och grått golv
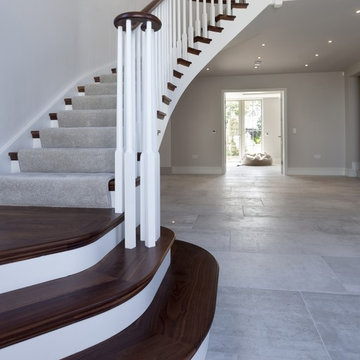
Working with & alongside the Award Winning Llama Property Developments on this fabulous Country House Renovation. The House, in a beautiful elevated position was very dated, cold and drafty. A major Renovation programme was undertaken as well as achieving Planning Permission to extend the property, demolish and move the garage, create a new sweeping driveway and to create a stunning Skyframe Swimming Pool Extension on the garden side of the House. This first phase of this fabulous project was to fully renovate the existing property as well as the two large Extensions creating a new stunning Entrance Hall and back door entrance. The stunning Vaulted Entrance Hall area with arched Millenium Windows and Doors and an elegant Helical Staircase with solid Walnut Handrail and treads. Gorgeous large format Porcelain Tiles which followed through into the open plan look & feel of the new homes interior. John Cullen floor lighting and metal Lutron face plates and switches. Gorgeous Farrow and Ball colour scheme throughout the whole house. This beautiful elegant Entrance Hall is now ready for a stunning Lighting sculpture to take centre stage in the Entrance Hallway as well as elegant furniture. More progress images to come of this wonderful homes transformation coming soon. Images by Andy Marshall
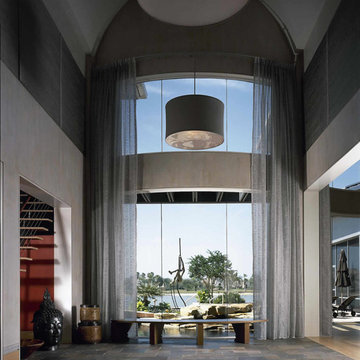
Inspiration för en mycket stor funkis hall, med grå väggar och skiffergolv
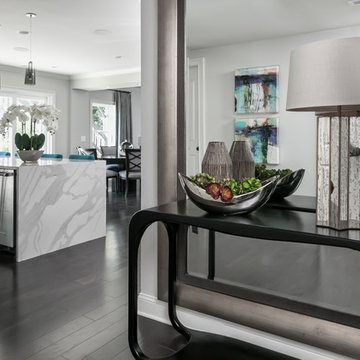
Anastasia Alkema Photography
Inspiration för mycket stora moderna hallar, med grå väggar, mörkt trägolv och brunt golv
Inspiration för mycket stora moderna hallar, med grå väggar, mörkt trägolv och brunt golv
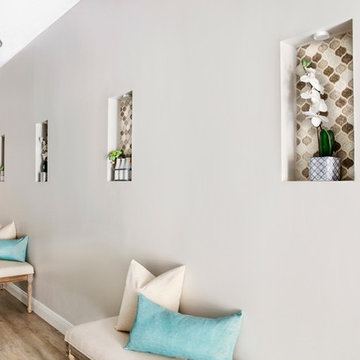
Design by: Etch Design Group
www.etchdesigngroup.com
Photography by: http://www.miabaxtersmail.com/interiors-1/
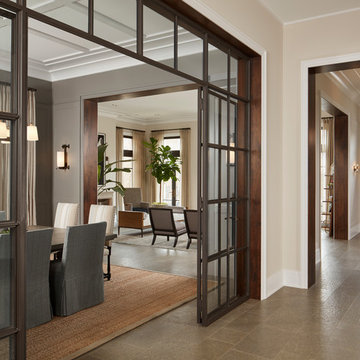
Walnut jambs at Cased Openings.
Architecture, Design & Construction by BGD&C
Interior Design by Kaldec Architecture + Design
Exterior Photography: Tony Soluri
Interior Photography: Nathan Kirkman
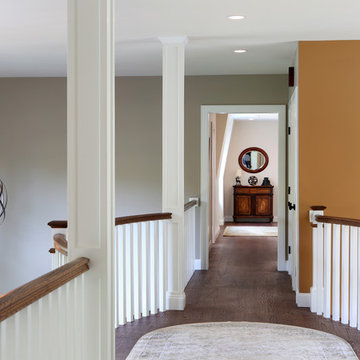
Beautiful second floor hallway with curved banisters overlooking both the entry way and formal living room. Hardwood floors closely resemble the handrail on the banisters.
Tom Grimes Photography
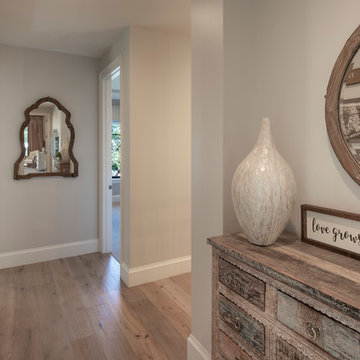
Gulf Building recently completed the “ New Orleans Chic” custom Estate in Fort Lauderdale, Florida. The aptly named estate stays true to inspiration rooted from New Orleans, Louisiana. The stately entrance is fueled by the column’s, welcoming any guest to the future of custom estates that integrate modern features while keeping one foot in the past. The lamps hanging from the ceiling along the kitchen of the interior is a chic twist of the antique, tying in with the exposed brick overlaying the exterior. These staple fixtures of New Orleans style, transport you to an era bursting with life along the French founded streets. This two-story single-family residence includes five bedrooms, six and a half baths, and is approximately 8,210 square feet in size. The one of a kind three car garage fits his and her vehicles with ample room for a collector car as well. The kitchen is beautifully appointed with white and grey cabinets that are overlaid with white marble countertops which in turn are contrasted by the cool earth tones of the wood floors. The coffered ceilings, Armoire style refrigerator and a custom gunmetal hood lend sophistication to the kitchen. The high ceilings in the living room are accentuated by deep brown high beams that complement the cool tones of the living area. An antique wooden barn door tucked in the corner of the living room leads to a mancave with a bespoke bar and a lounge area, reminiscent of a speakeasy from another era. In a nod to the modern practicality that is desired by families with young kids, a massive laundry room also functions as a mudroom with locker style cubbies and a homework and crafts area for kids. The custom staircase leads to another vintage barn door on the 2nd floor that opens to reveal provides a wonderful family loft with another hidden gem: a secret attic playroom for kids! Rounding out the exterior, massive balconies with French patterned railing overlook a huge backyard with a custom pool and spa that is secluded from the hustle and bustle of the city.
All in all, this estate captures the perfect modern interpretation of New Orleans French traditional design. Welcome to New Orleans Chic of Fort Lauderdale, Florida!
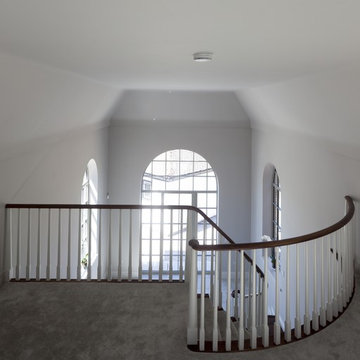
Working with & alongside the Award Winning Llama Property Developments on this fabulous Country House Renovation. The House, in a beautiful elevated position was very dated, cold and drafty. A major Renovation programme was undertaken as well as achieving Planning Permission to extend the property, demolish and move the garage, create a new sweeping driveway and to create a stunning Skyframe Swimming Pool Extension on the garden side of the House. This first phase of this fabulous project was to fully renovate the existing property as well as the two large Extensions creating a new stunning Entrance Hall and back door entrance. The stunning Vaulted Entrance Hall area with arched Millenium Windows and Doors and an elegant Helical Staircase with solid Walnut Handrail and treads. Gorgeous large format Porcelain Tiles which followed through into the open plan look & feel of the new homes interior. John Cullen floor lighting and metal Lutron face plates and switches. Gorgeous Farrow and Ball colour scheme throughout the whole house. This beautiful elegant Entrance Hall is now ready for a stunning Lighting sculpture to take centre stage in the Entrance Hallway as well as elegant furniture. More progress images to come of this wonderful homes transformation coming soon. Images by Andy Marshall
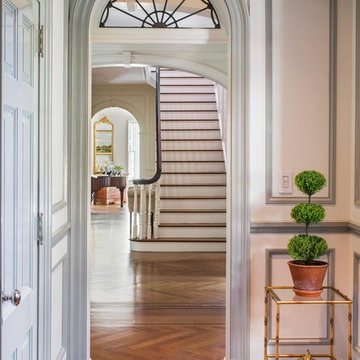
Jonathan Wallen
Idéer för att renovera en mycket stor vintage hall, med mellanmörkt trägolv, brunt golv och grå väggar
Idéer för att renovera en mycket stor vintage hall, med mellanmörkt trägolv, brunt golv och grå väggar
326 foton på mycket stor hall, med grå väggar
1

