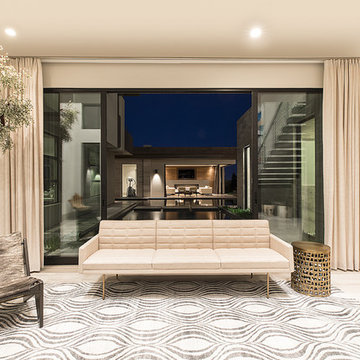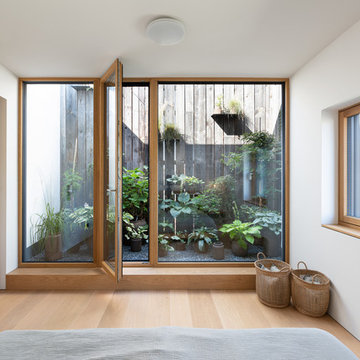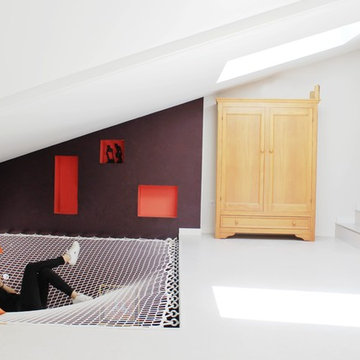3 131 foton på mycket stor hall
Sortera efter:
Budget
Sortera efter:Populärt i dag
121 - 140 av 3 131 foton
Artikel 1 av 2
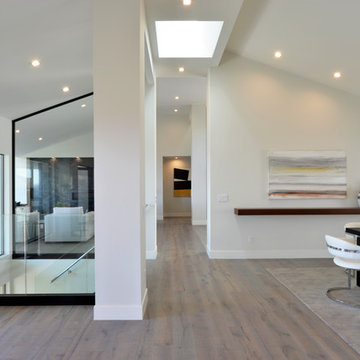
Martin Mann
Idéer för att renovera en mycket stor funkis hall, med vita väggar och ljust trägolv
Idéer för att renovera en mycket stor funkis hall, med vita väggar och ljust trägolv
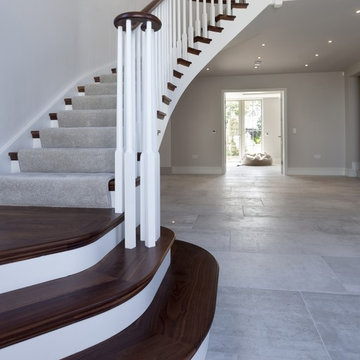
Working with & alongside the Award Winning Llama Property Developments on this fabulous Country House Renovation. The House, in a beautiful elevated position was very dated, cold and drafty. A major Renovation programme was undertaken as well as achieving Planning Permission to extend the property, demolish and move the garage, create a new sweeping driveway and to create a stunning Skyframe Swimming Pool Extension on the garden side of the House. This first phase of this fabulous project was to fully renovate the existing property as well as the two large Extensions creating a new stunning Entrance Hall and back door entrance. The stunning Vaulted Entrance Hall area with arched Millenium Windows and Doors and an elegant Helical Staircase with solid Walnut Handrail and treads. Gorgeous large format Porcelain Tiles which followed through into the open plan look & feel of the new homes interior. John Cullen floor lighting and metal Lutron face plates and switches. Gorgeous Farrow and Ball colour scheme throughout the whole house. This beautiful elegant Entrance Hall is now ready for a stunning Lighting sculpture to take centre stage in the Entrance Hallway as well as elegant furniture. More progress images to come of this wonderful homes transformation coming soon. Images by Andy Marshall

Bild på en mycket stor vintage hall, med gula väggar, mellanmörkt trägolv och brunt golv
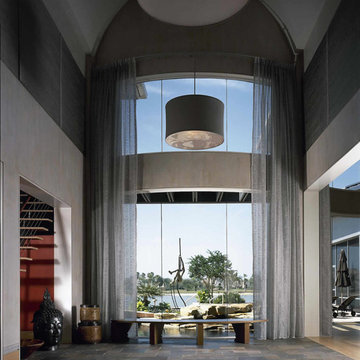
Inspiration för en mycket stor funkis hall, med grå väggar och skiffergolv
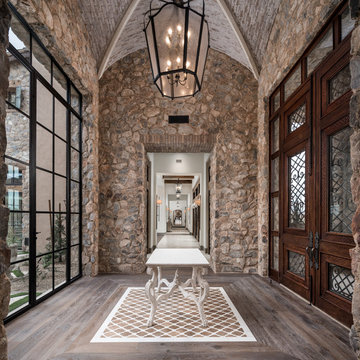
Hallway with vaulted ceilings, double entry doors, wood flooring, and stone detail.
Bild på en mycket stor medelhavsstil hall, med flerfärgade väggar, mörkt trägolv och flerfärgat golv
Bild på en mycket stor medelhavsstil hall, med flerfärgade väggar, mörkt trägolv och flerfärgat golv
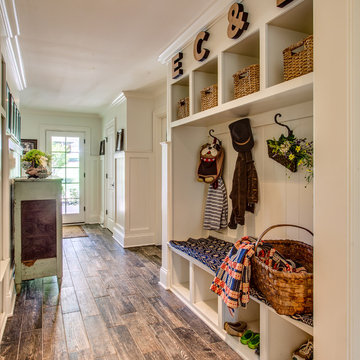
Steven Long Photography
Idéer för att renovera en mycket stor lantlig hall, med vita väggar och mellanmörkt trägolv
Idéer för att renovera en mycket stor lantlig hall, med vita väggar och mellanmörkt trägolv
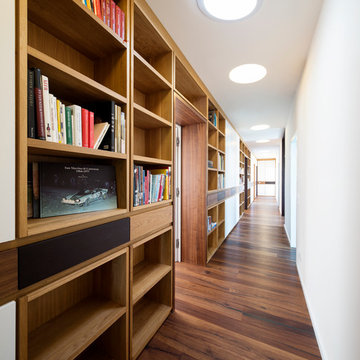
Einheitlich verschieden: Im Innenausbau wurden durchgehend vier Hölzer miteinander kombiniert: Eiche, Nußbaum, Teak, Wenge
Idéer för att renovera en mycket stor retro hall, med beige väggar och mörkt trägolv
Idéer för att renovera en mycket stor retro hall, med beige väggar och mörkt trägolv
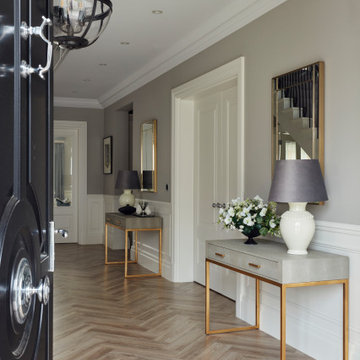
A classic and elegant hallway with herringbone flooring and wall panelling
Exempel på en mycket stor modern hall, med grå väggar och vinylgolv
Exempel på en mycket stor modern hall, med grå väggar och vinylgolv
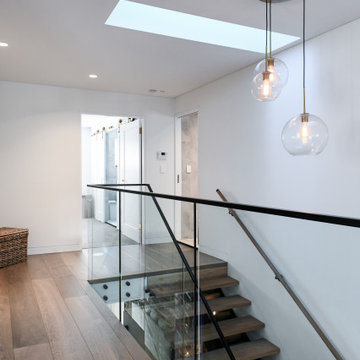
An expansive hallway with glass and timber balustrades and railings accompanying a decadent floating staircase.
Idéer för mycket stora funkis hallar, med vita väggar, mörkt trägolv och brunt golv
Idéer för mycket stora funkis hallar, med vita väggar, mörkt trägolv och brunt golv
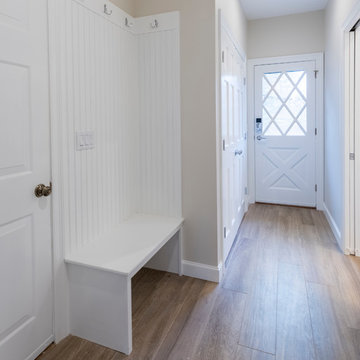
Redone back entry to new combined laundry/powder room
Inspiration för en mycket stor vintage hall
Inspiration för en mycket stor vintage hall
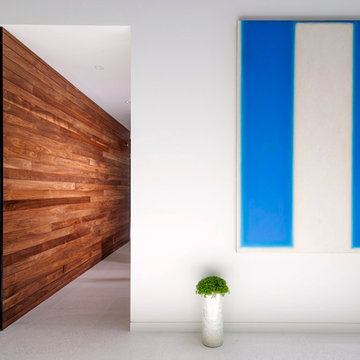
Installation by Century Custom Hardwood Floor in Los Angeles, CA
Foto på en mycket stor funkis hall, med vita väggar och mörkt trägolv
Foto på en mycket stor funkis hall, med vita väggar och mörkt trägolv
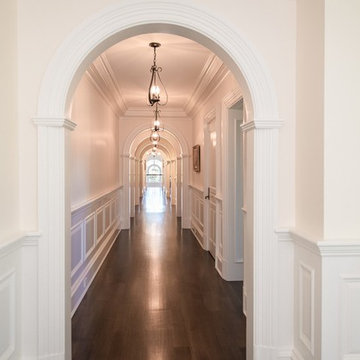
Photographer: Kevin Colquhoun
Inspiration för en mycket stor vintage hall, med vita väggar och mörkt trägolv
Inspiration för en mycket stor vintage hall, med vita väggar och mörkt trägolv
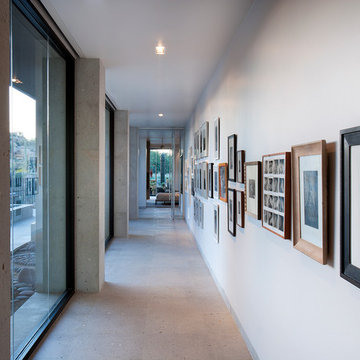
Believe it or not, this award-winning home began as a speculative project. Typically speculative projects involve a rather generic design that would appeal to many in a style that might be loved by the masses. But the project’s developer loved modern architecture and his personal residence was the first project designed by architect C.P. Drewett when Drewett Works launched in 2001. Together, the architect and developer envisioned a fictitious art collector who would one day purchase this stunning piece of desert modern architecture to showcase their magnificent collection.
The primary views from the site were southwest. Therefore, protecting the interior spaces from the southwest sun while making the primary views available was the greatest challenge. The views were very calculated and carefully managed. Every room needed to not only capture the vistas of the surrounding desert, but also provide viewing spaces for the potential collection to be housed within its walls.
The core of the material palette is utilitarian including exposed masonry and locally quarried cantera stone. An organic nature was added to the project through millwork selections including walnut and red gum veneers.
The eventual owners saw immediately that this could indeed become a home for them as well as their magnificent collection, of which pieces are loaned out to museums around the world. Their decision to purchase the home was based on the dimensions of one particular wall in the dining room which was EXACTLY large enough for one particular painting not yet displayed due to its size. The owners and this home were, as the saying goes, a perfect match!
Project Details | Desert Modern for the Magnificent Collection, Estancia, Scottsdale, AZ
Architecture: C.P. Drewett, Jr., AIA, NCARB | Drewett Works, Scottsdale, AZ
Builder: Shannon Construction | Phoenix, AZ
Interior Selections: Janet Bilotti, NCIDQ, ASID | Naples, FL
Custom Millwork: Linear Fine Woodworking | Scottsdale, AZ
Photography: Dino Tonn | Scottsdale, AZ
Awards: 2014 Gold Nugget Award of Merit
Feature Article: Luxe. Interiors and Design. Winter 2015, “Lofty Exposure”
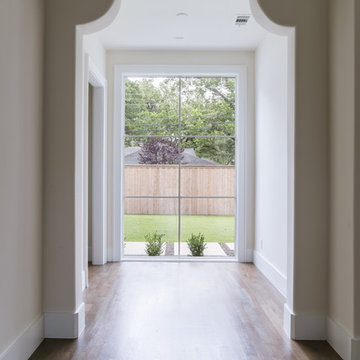
Costa Christ
Idéer för mycket stora vintage hallar, med vita väggar, mellanmörkt trägolv och brunt golv
Idéer för mycket stora vintage hallar, med vita väggar, mellanmörkt trägolv och brunt golv
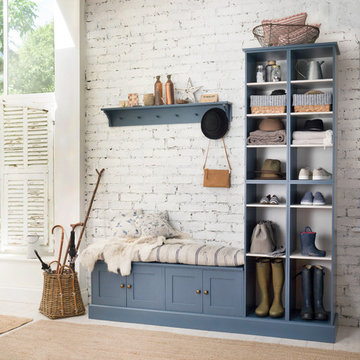
With more and more people finding themselves short on space, this storage bench goes where others can’t without sacrificing style. Choose from a huge range of plain and patterned fabrics to complement your colour scheme.
You can choose from our standard paint and upholstery ranges for a co-ordinated finish, and from our knob and handle range for a unique touch.
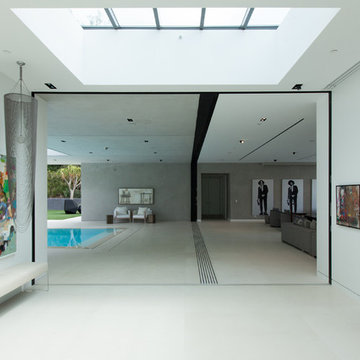
Exempel på en mycket stor modern hall, med vita väggar och klinkergolv i porslin
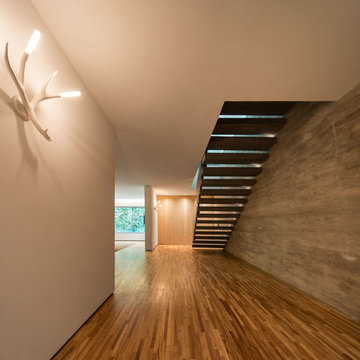
Accoya was used for all the superior decking and facades throughout the ‘Jungle House’ on Guarujá Beach. Accoya wood was also used for some of the interior paneling and room furniture as well as for unique MUXARABI joineries. This is a special type of joinery used by architects to enhance the aestetic design of a project as the joinery acts as a light filter providing varying projections of light throughout the day.
The architect chose not to apply any colour, leaving Accoya in its natural grey state therefore complimenting the beautiful surroundings of the project. Accoya was also chosen due to its incredible durability to withstand Brazil’s intense heat and humidity.
Credits as follows: Architectural Project – Studio mk27 (marcio kogan + samanta cafardo), Interior design – studio mk27 (márcio kogan + diana radomysler), Photos – fernando guerra (Photographer).
3 131 foton på mycket stor hall
7
