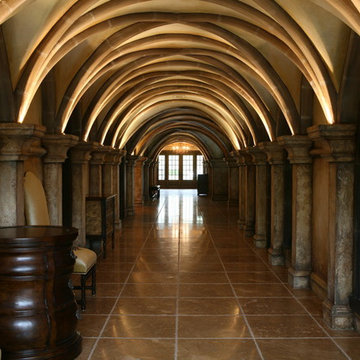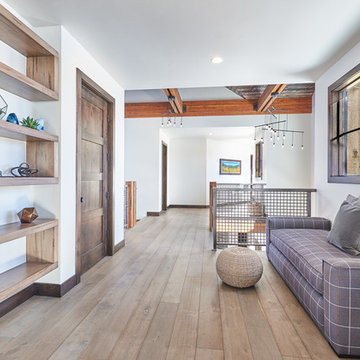3 128 foton på mycket stor hall
Sortera efter:
Budget
Sortera efter:Populärt i dag
61 - 80 av 3 128 foton
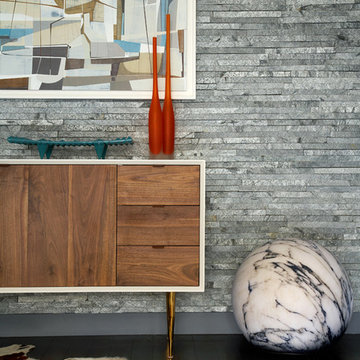
MARK ROSKAMS
Idéer för mycket stora retro hallar, med grå väggar och mörkt trägolv
Idéer för mycket stora retro hallar, med grå väggar och mörkt trägolv

This 215 acre private horse breeding and training facility can house up to 70 horses. Equine Facility Design began the site design when the land was purchased in 2001 and has managed the design team through construction which completed in 2009. Equine Facility Design developed the site layout of roads, parking, building areas, pastures, paddocks, trails, outdoor arena, Grand Prix jump field, pond, and site features. The structures include a 125’ x 250’ indoor steel riding arena building design with an attached viewing room, storage, and maintenance area; and multiple horse barn designs, including a 15 stall retirement horse barn, a 22 stall training barn with rehab facilities, a six stall stallion barn with laboratory and breeding room, a 12 stall broodmare barn with 12’ x 24’ stalls that can become 12’ x 12’ stalls at the time of weaning foals. Equine Facility Design also designed the main residence, maintenance and storage buildings, and pasture shelters. Improvements include pasture development, fencing, drainage, signage, entry gates, site lighting, and a compost facility.

Inredning av en klassisk mycket stor hall, med beige väggar, mörkt trägolv och brunt golv
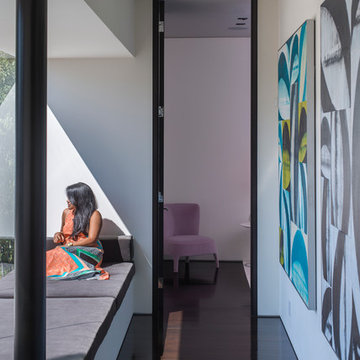
Laurel Way Beverly Hills modern home hallway with window seat and art gallery
Foto på en mycket stor funkis hall, med vita väggar och brunt golv
Foto på en mycket stor funkis hall, med vita väggar och brunt golv
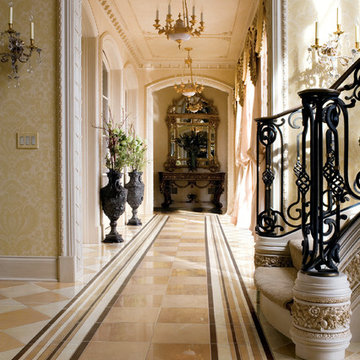
Idéer för att renovera en mycket stor medelhavsstil hall, med beige väggar, marmorgolv och flerfärgat golv

We did the painting, flooring, electricity, and lighting. As well as the meeting room remodeling. We did a cubicle office addition. We divided small offices for the employee. Float tape texture, sheetrock, cabinet, front desks, drop ceilings, we did all of them and the final look exceed client expectation
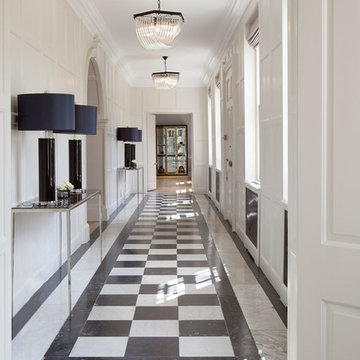
Elayne Barre
Bild på en mycket stor vintage hall, med beige väggar och marmorgolv
Bild på en mycket stor vintage hall, med beige väggar och marmorgolv
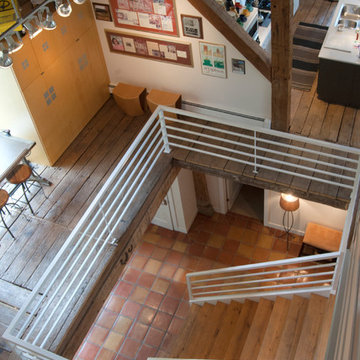
Franklin utilized as much of the barn's original layout as possible, which not only saved in construction costs, but also helped to maintain the integrity of the two-hundred-year-old structure. Rather than completely reconfigure the interior spaces, the designer worked within them and chose materials, such as this steel railing, that highlight and define each area.
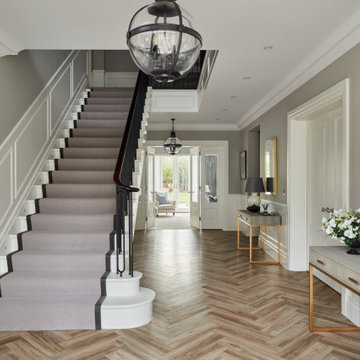
A classic and elegant hallway with herringbone flooring and wall panelling
Bild på en mycket stor funkis hall, med grå väggar och vinylgolv
Bild på en mycket stor funkis hall, med grå väggar och vinylgolv

Laurel Way Beverly Hills modern home hallway and window seat
Idéer för mycket stora funkis hallar, med vita väggar, mörkt trägolv och brunt golv
Idéer för mycket stora funkis hallar, med vita väggar, mörkt trägolv och brunt golv
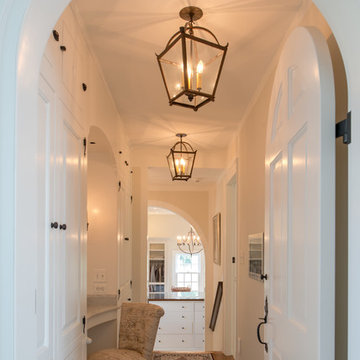
Photographer: Angle Eye Photography
Inredning av en klassisk mycket stor hall, med vita väggar och mellanmörkt trägolv
Inredning av en klassisk mycket stor hall, med vita väggar och mellanmörkt trägolv
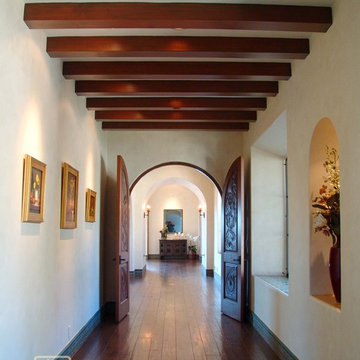
Custom designed and handcarved doors with walnut handscraped flooring made especially for this home. Beams in the hall ceiling, with arches. Dunn Edwards Paint color Rice Bowl. Malibu tile base, handmade and painted. Light painted walls with dark wood flooring.
Malibu Tile is dominant in this luxury home overlooking the Ojai Valley. Exposed beam ceilings of old scraped wood, trusses with planked ceilings and wrought iron stair cases with tiled risers. Arches are everywhere, from the master bath to the bedroom bed niches to the carved wood doors. Thick plaster walls with deep niches and thick window sills give a cool look to this old Spanish home in the warm, dry climate. Wrought iron lighting and limestone floors, along with gold leaf walls and murals. Project Location: Ojai, California. Project designed by Maraya Interior Design. From their beautiful resort town of Ojai, they serve clients in Montecito, Hope Ranch, Malibu, Westlake and Calabasas, across the tri-county areas of Santa Barbara, Ventura and Los Angeles, south to Hidden Hills- north through Solvang and more.
Bob Easton Architect
Stan Tenpenny, Contractor
Bob Easton Architect,
Stan Tenpenny contractor,
photo by Dina Pielaet
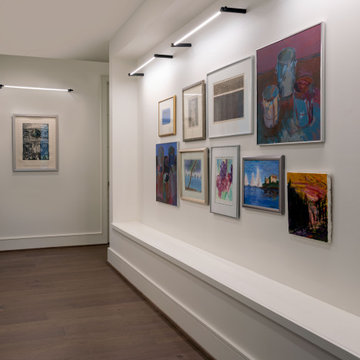
Foto på en mycket stor funkis hall, med vita väggar, mellanmörkt trägolv och brunt golv
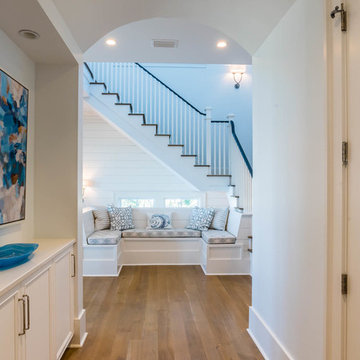
This bench seating is the perfect spot to unwind and enjoy a good book.
Foto på en mycket stor shabby chic-inspirerad hall, med vita väggar, ljust trägolv och brunt golv
Foto på en mycket stor shabby chic-inspirerad hall, med vita väggar, ljust trägolv och brunt golv
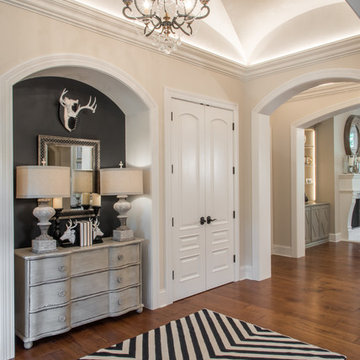
Anne Matheis
Idéer för mycket stora vintage hallar, med beige väggar, mellanmörkt trägolv och brunt golv
Idéer för mycket stora vintage hallar, med beige väggar, mellanmörkt trägolv och brunt golv
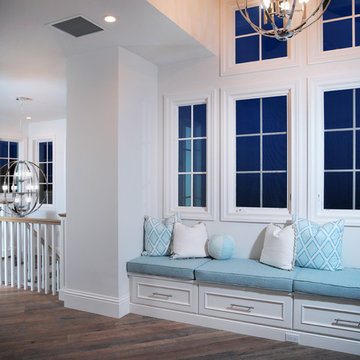
Cozy window-box seat tucked away in the hall.
Exempel på en mycket stor maritim hall, med vita väggar och mellanmörkt trägolv
Exempel på en mycket stor maritim hall, med vita väggar och mellanmörkt trägolv
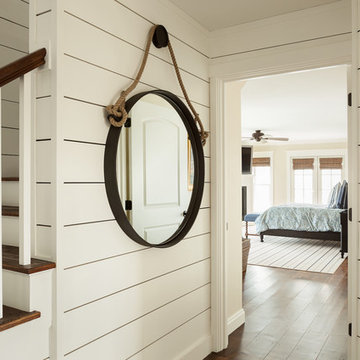
Trent Bell
Idéer för att renovera en mycket stor maritim hall, med vita väggar och mellanmörkt trägolv
Idéer för att renovera en mycket stor maritim hall, med vita väggar och mellanmörkt trägolv
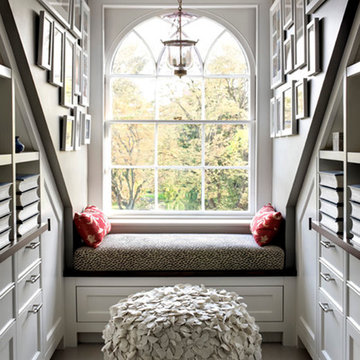
Located on the flat of Beacon Hill, this iconic building is rich in history and in detail. Constructed in 1828 as one of the first buildings in a series of row houses, it was in need of a major renovation to improve functionality and to restore as well as re-introduce charm.Originally designed by noted architect Asher Benjamin, the renovation was respectful of his early work. “What would Asher have done?” was a common refrain during design decision making, given today’s technology and tools.
Photographer: Bruce Buck
3 128 foton på mycket stor hall
4
