2 347 foton på mycket stor klassisk matplats
Sortera efter:
Budget
Sortera efter:Populärt i dag
1 - 20 av 2 347 foton

This Dining Room continues the coastal aesthetic of the home with paneled walls and a projecting rectangular bay with access to the outdoor entertainment spaces beyond.

Cabinetry designed by Margaret Dean, Design Studio West and supplied by Rutt Fine Cabinetry.
Inredning av en klassisk mycket stor matplats, med vita väggar, mellanmörkt trägolv och brunt golv
Inredning av en klassisk mycket stor matplats, med vita väggar, mellanmörkt trägolv och brunt golv

View into formal dining room from grand entry foyer. The floors of this home were stained with a custom blend of walnut and dark oak stain to let the grain of the white oak shine through. The walls have all been paneled and painted a crisp white to set off the stark gray used on the upper part of the walls, above the paneling. A silk light grey rug sits proud under a 12' wide custom dining table. Reclaimed wood planks from Canada and an industrial steel base harden the soft lines of the room and provide a bit of whimsy. Dining benches sit on one side of the table, and four leather and nail head studded chairs flank the other side. The table comfortably sits a party of 12.
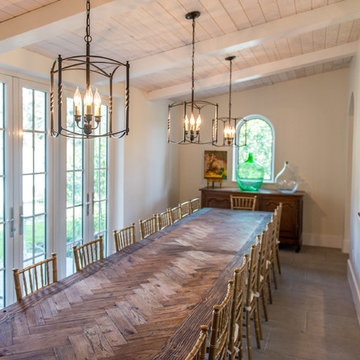
Photos are of one of our customers' finished project. We did over 90 beams for use throughout their home :)
When choosing beams for your project, there are many things to think about. One important consideration is the weight of the beam, especially if you want to affix it to your ceiling. Choosing a solid beam may not be the best choice since some of them can weigh upwards of 1000 lbs. Our craftsmen have several solutions for this common problem.
One such solution is to fabricate a ceiling beam using veneer that is "sliced" from the outside of an existing beam. Our craftsmen then carefully miter the edges and create a lighter weight, 3 sided solution.
Another common method is "hogging out" the beam. We hollow out the beam leaving the original outer character of three sides intact. (Hogging out is a good method to use when one side of the beam is less than attractive.)
Our 3-sided and Hogged out beams are available in Reclaimed or Old Growth woods.

Foto på ett mycket stort vintage kök med matplats, med vita väggar, mellanmörkt trägolv, en standard öppen spis och en spiselkrans i sten
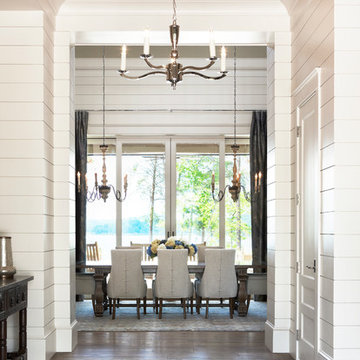
Lake Front Country Estate Foyer, designed by Tom Markalunas, built by Resort Custom Homes. Photography by Racheal Boling
Klassisk inredning av en mycket stor matplats, med vita väggar och ljust trägolv
Klassisk inredning av en mycket stor matplats, med vita väggar och ljust trägolv

This large open floor plan with expansive oceanfront water views was designed with one cohesive contemporary style.
Inspiration för en mycket stor vintage matplats, med vita väggar, klinkergolv i porslin och beiget golv
Inspiration för en mycket stor vintage matplats, med vita väggar, klinkergolv i porslin och beiget golv

Klassisk inredning av en mycket stor matplats med öppen planlösning, med vita väggar, marmorgolv, en standard öppen spis, en spiselkrans i sten och grått golv

Idéer för mycket stora vintage matplatser med öppen planlösning, med mörkt trägolv, en standard öppen spis, en spiselkrans i sten, brunt golv och beige väggar

Starlight Images Inc
Inspiration för en mycket stor vintage separat matplats, med vita väggar, ljust trägolv och beiget golv
Inspiration för en mycket stor vintage separat matplats, med vita väggar, ljust trägolv och beiget golv
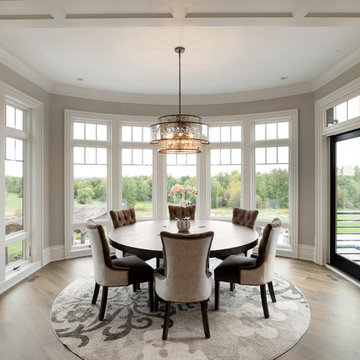
An informal dining space surrounded by windows.
This home design features a curved all of windows, adjacent to the deck. Photo by Spacecrafting
Inspiration för ett mycket stort vintage kök med matplats, med grå väggar och mellanmörkt trägolv
Inspiration för ett mycket stort vintage kök med matplats, med grå väggar och mellanmörkt trägolv

World Renowned Interior Design Firm Fratantoni Interior Designers created this beautiful home! They design homes for families all over the world in any size and style. They also have in-house Architecture Firm Fratantoni Design and world class Luxury Home Building Firm Fratantoni Luxury Estates! Hire one or all three companies to design, build and or remodel your home!
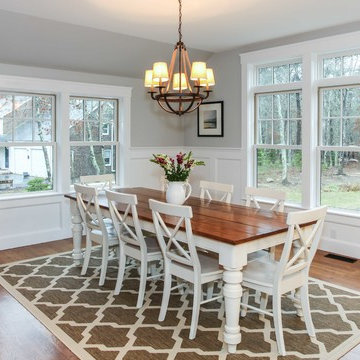
Cape Cod Style Home, Cape Cod Home Builder, Cape Cod General Contractor CR Watson, Greek Farmhouse Revival Style Home, Open Concept Floor plan, Coiffered Ceilings, Wainscoting Paneling, Victorian Era Wall Paneling, Open Concept Dining Room, Open Concept First Floor Kitchen Dining, Medium Hardwood Flooring, Sterling Paint, - Floor plans Designed by CR Watson, Home Building Construction CR Watson, - JFW Photography for C.R. Watson
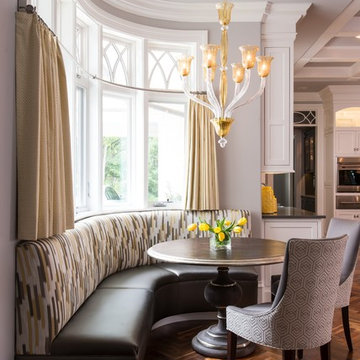
This drop dead gorgeous kitchen encompasses custom white cabinetry with quartz and marble countertops. The curved banquette is a special touch to the sitting breakfast nook and the yellow chandelier brings it all together. It is the perfect place for a family dinner.
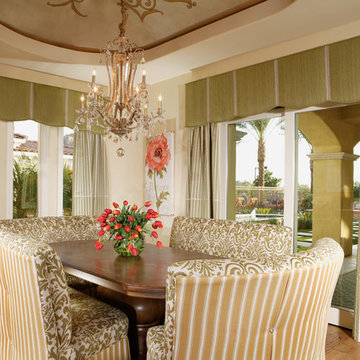
Joe Cotitta
Epic Photography
joecotitta@cox.net:
Builder: Eagle Luxury Property
Inspiration för ett mycket stort vintage kök med matplats, med beige väggar och mellanmörkt trägolv
Inspiration för ett mycket stort vintage kök med matplats, med beige väggar och mellanmörkt trägolv
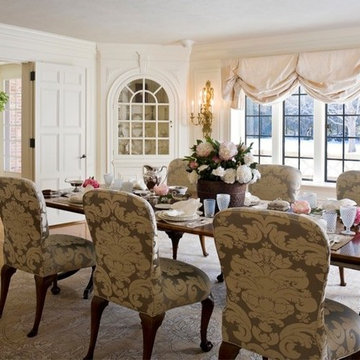
This architecturally stunning formal dining room weaves together George III built in china closets, a wood-burning fireplace and meticulous original paneling into an exquisite and dreamy gathering place for formal meals.
Photo credit: Bruce Buck

The walls of this formal dining room have all been paneled and painted a crisp white to set off the stark gray used on the upper part of the walls, above the paneling. Ceilings are coffered and a dramatic large pendant lamp is placed centered in the paneled ceiling. A silk light grey rug sits proud under a 12' wide custom dining table. Reclaimed wood planks from Canada and an industrial steel base harden the soft lines of the room and provide a bit of whimsy. Dining benches sit on one side of the table, and four leather and nail head studded chairs flank the other side. The table comfortably sits a party of 12.

An open main floor optimizes the use of your space and allows for easy transitions. This open-concept kitchen, dining and sun room provides the perfect scene for guests to move from dinner to a cozy conversation by the fireplace.
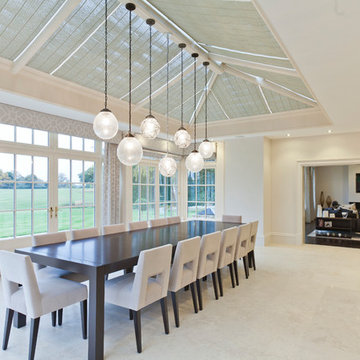
The nine-pane window design together with the three-pane clerestory panels above creates height with this impressive structure. Ventilation is provided through top hung opening windows and electrically operated roof vents.
This open plan space is perfect for family living and double doors open fully onto the garden terrace which can be used for entertaining.
Vale Paint Colour - Alabaster
Size- 8.1M X 5.7M

The key design goal of the homeowners was to install “an extremely well-made kitchen with quality appliances that would stand the test of time”. The kitchen design had to be timeless with all aspects using the best quality materials and appliances. The new kitchen is an extension to the farmhouse and the dining area is set in a beautiful timber-framed orangery by Westbury Garden Rooms, featuring a bespoke refectory table that we constructed on site due to its size.
The project involved a major extension and remodelling project that resulted in a very large space that the homeowners were keen to utilise and include amongst other things, a walk in larder, a scullery, and a large island unit to act as the hub of the kitchen.
The design of the orangery allows light to flood in along one length of the kitchen so we wanted to ensure that light source was utilised to maximum effect. Installing the distressed mirror splashback situated behind the range cooker allows the light to reflect back over the island unit, as do the hammered nickel pendant lamps.
The sheer scale of this project, together with the exceptionally high specification of the design make this kitchen genuinely thrilling. Every element, from the polished nickel handles, to the integration of the Wolf steamer cooktop, has been precisely considered. This meticulous attention to detail ensured the kitchen design is absolutely true to the homeowners’ original design brief and utilises all the innovative expertise our years of experience have provided.
2 347 foton på mycket stor klassisk matplats
1