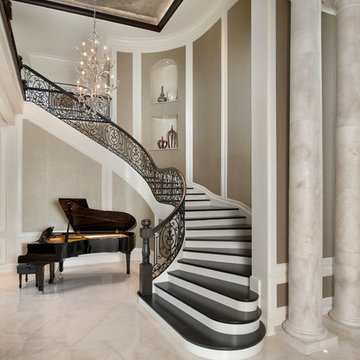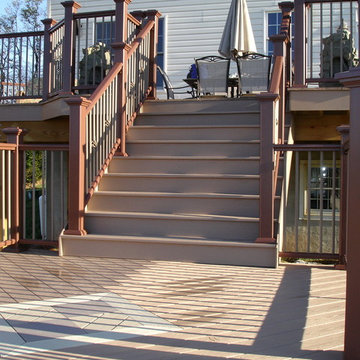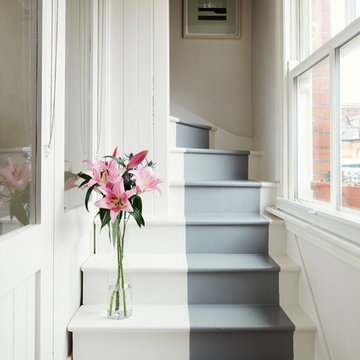16 876 foton på mycket stor, liten trappa
Sortera efter:
Budget
Sortera efter:Populärt i dag
1 - 20 av 16 876 foton

Lake Front Country Estate Front Hall, design by Tom Markalunas, built by Resort Custom Homes. Photography by Rachael Boling.
Inspiration för mycket stora klassiska u-trappor i trä, med sättsteg i målat trä
Inspiration för mycket stora klassiska u-trappor i trä, med sättsteg i målat trä
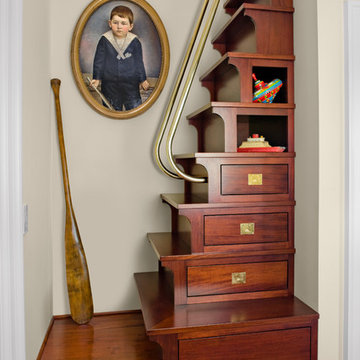
Photo: Robert Benson
Inspiration för en liten maritim rak trappa i trä, med sättsteg i trä
Inspiration för en liten maritim rak trappa i trä, med sättsteg i trä
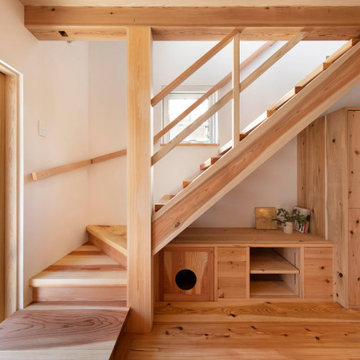
階段下にTV置き場と猫のトイレも設置。
Exempel på en liten amerikansk flytande trappa i trä, med öppna sättsteg och räcke i trä
Exempel på en liten amerikansk flytande trappa i trä, med öppna sättsteg och räcke i trä

Architectural elements and furnishings in this palatial foyer are the perfect setting for these impressive double-curved staircases. Black painted oak treads and railing complement beautifully the wrought-iron custom balustrade and hardwood flooring, blending harmoniously in the home classical interior. CSC 1976-2022 © Century Stair Company ® All rights reserved.

A modern staircase that is both curved and u-shaped, with fluidly floating wood stair railing. Cascading glass teardrop chandelier hangs from the to of the 3rd floor.
In the distance is the formal living room with a stone facade fireplace and built in bookshelf.
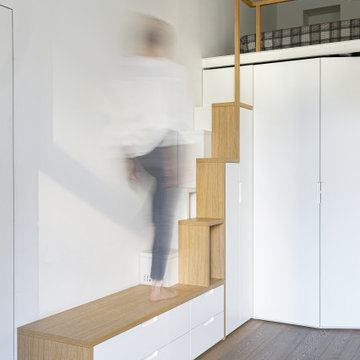
Scala di accesso al soppalco con gradini sfalsati in legno. La scala contiene contenitori e armadio vestiti. La parte bassa funziona come panca.
Modern inredning av en liten rak trappa i trä, med sättsteg i målat trä och räcke i trä
Modern inredning av en liten rak trappa i trä, med sättsteg i målat trä och räcke i trä
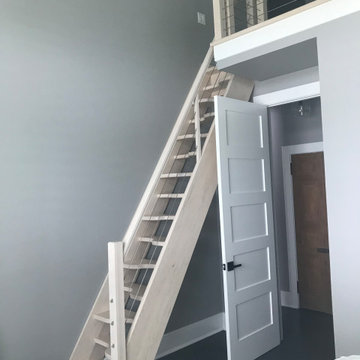
Space-saving staircase terminology
I normally call these Alternating-tread stairs, but there are other common terms:
• Space-saving Stair
• Alternating stair
• Thomas Jefferson Stair
• Jeffersonian staircase
• Ergonomic stair with staggered treads
• Zig-zag-style
• Boat Paddle-shaped treads
• Ship’s Ladder
• Alternating-tread devises
• Tiny-house stairs
• Crows foot stairs
Space-saving Stairs have been used widely in Europe for many years and now have become quite popular in the US with the rise of the Tiny House movement. A further boost has been given to the Space-saving staircase with several of the major building codes in the US allowing them.
Dreaming of a custom stair? Let the headache to us. We'd love to build one for you.
Give us a call or text at 520-895-2060

A staircase is so much more than circulation. It provides a space to create dramatic interior architecture, a place for design to carve into, where a staircase can either embrace or stand as its own design piece. In this custom stair and railing design, completed in January 2020, we wanted a grand statement for the two-story foyer. With walls wrapped in a modern wainscoting, the staircase is a sleek combination of black metal balusters and honey stained millwork. Open stair treads of white oak were custom stained to match the engineered wide plank floors. Each riser painted white, to offset and highlight the ascent to a U-shaped loft and hallway above. The black interior doors and white painted walls enhance the subtle color of the wood, and the oversized black metal chandelier lends a classic and modern feel.
The staircase is created with several “zones”: from the second story, a panoramic view is offered from the second story loft and surrounding hallway. The full height of the home is revealed and the detail of our black metal pendant can be admired in close view. At the main level, our staircase lands facing the dining room entrance, and is flanked by wall sconces set within the wainscoting. It is a formal landing spot with views to the front entrance as well as the backyard patio and pool. And in the lower level, the open stair system creates continuity and elegance as the staircase ends at the custom home bar and wine storage. The view back up from the bottom reveals a comprehensive open system to delight its family, both young and old!
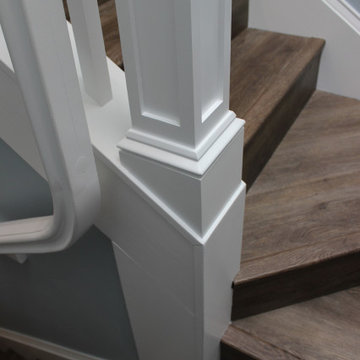
Looking for that cottage-y look for your beach home? Check out this Winder stair Trimcraft recently completed in a Captiva Island home.
Inspiration för små maritima trappor
Inspiration för små maritima trappor
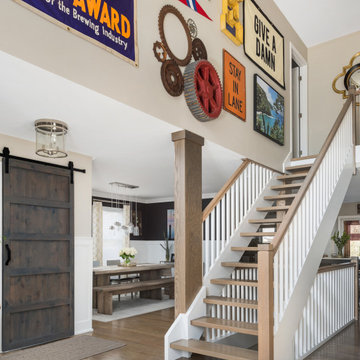
Photography by Picture Perfect House
Idéer för mycket stora vintage raka trappor i trä, med öppna sättsteg och räcke i trä
Idéer för mycket stora vintage raka trappor i trä, med öppna sättsteg och räcke i trä

Beautiful custom barn wood loft staircase/ladder for a guest house in Sisters Oregon
Inredning av en rustik liten l-trappa i trä, med sättsteg i metall och räcke i metall
Inredning av en rustik liten l-trappa i trä, med sättsteg i metall och räcke i metall

Floating staircase, open floor plan
Modern inredning av en mycket stor rak trappa i trä, med öppna sättsteg och räcke i flera material
Modern inredning av en mycket stor rak trappa i trä, med öppna sättsteg och räcke i flera material
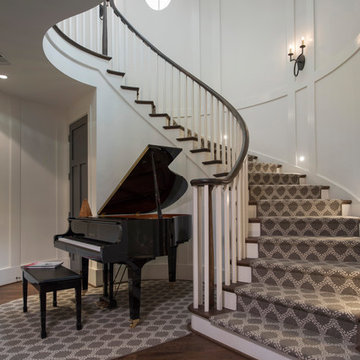
photo: Woodie Williams
Inredning av en klassisk mycket stor svängd trappa, med heltäckningsmatta, sättsteg med heltäckningsmatta och räcke i trä
Inredning av en klassisk mycket stor svängd trappa, med heltäckningsmatta, sättsteg med heltäckningsmatta och räcke i trä

Idéer för mycket stora vintage flytande trappor i trä, med sättsteg i trä och räcke i metall
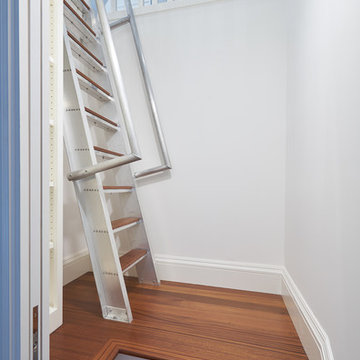
Richardson Architects
Jonathan Mitchell Photography
Exempel på en liten amerikansk trappa
Exempel på en liten amerikansk trappa

We created an almost crystalline form that reflected the push and pull of the most important factors on the site: views directly to the NNW, an approach from the ESE, and of course, sun from direct south. To keep the size modest, we peeled away the excess spaces and scaled down any rooms that desired intimacy (the bedrooms) or did not require height (the pool room).
Photographer credit: Irvin Serrano
16 876 foton på mycket stor, liten trappa
1
