191 foton på mycket stor matplats, med flerfärgade väggar
Sortera efter:
Budget
Sortera efter:Populärt i dag
1 - 20 av 191 foton

This Dining Room continues the coastal aesthetic of the home with paneled walls and a projecting rectangular bay with access to the outdoor entertainment spaces beyond.
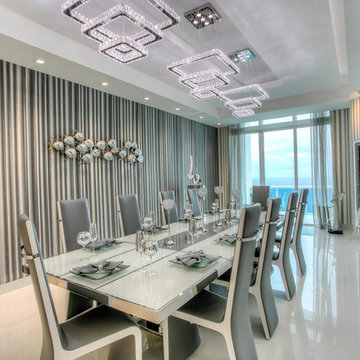
Idéer för mycket stora funkis kök med matplatser, med flerfärgade väggar och klinkergolv i porslin

Formal dining room with bricks & masonry, double entry doors, exposed beams, and recessed lighting.
Inredning av en rustik mycket stor separat matplats, med flerfärgade väggar, mörkt trägolv, en standard öppen spis, en spiselkrans i sten och brunt golv
Inredning av en rustik mycket stor separat matplats, med flerfärgade väggar, mörkt trägolv, en standard öppen spis, en spiselkrans i sten och brunt golv
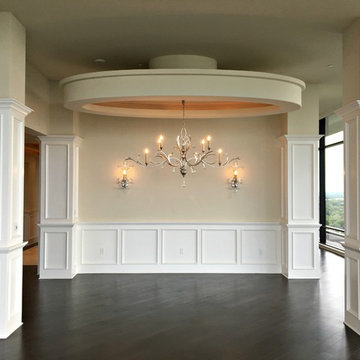
The formal dining room features a vaulted tray ceiling, floor-length windows, and dark wood floor. Both the chandelier and the wall scones provide extra light to this room!
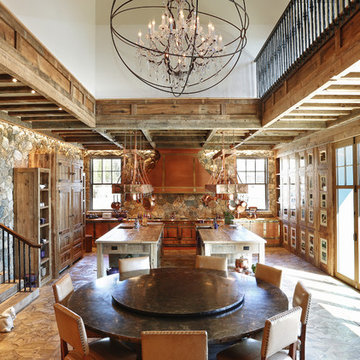
Rustik inredning av ett mycket stort kök med matplats, med flerfärgade väggar, en spiselkrans i sten, en standard öppen spis och ljust trägolv
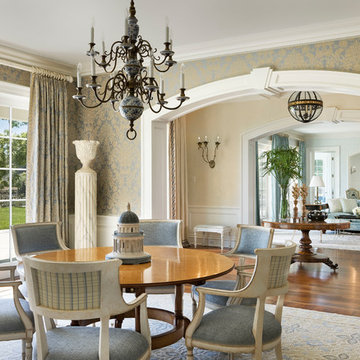
Spacious and elegant Dining Room flows gracefully into the Entrance Hall and Living Room. Photo by Durston Saylor
Klassisk inredning av en mycket stor separat matplats, med flerfärgade väggar och mörkt trägolv
Klassisk inredning av en mycket stor separat matplats, med flerfärgade väggar och mörkt trägolv
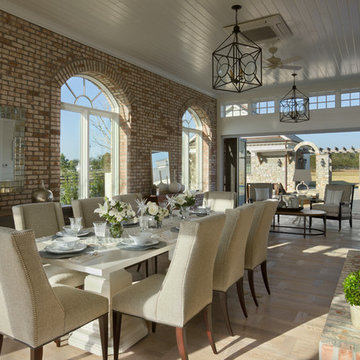
Zoltan Construction, Roger Wade Photography
Bild på ett mycket stort vintage kök med matplats, med flerfärgade väggar, mörkt trägolv och en spiselkrans i tegelsten
Bild på ett mycket stort vintage kök med matplats, med flerfärgade väggar, mörkt trägolv och en spiselkrans i tegelsten
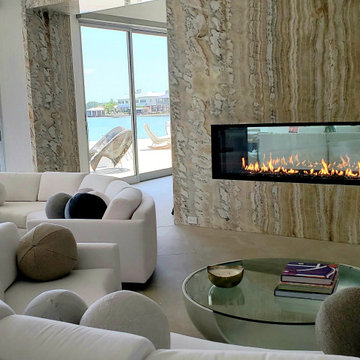
Acucraft Signature Series 8' Linear See Through Gas Fireplace with Dual Pane Glass Cooling System, Removable Glass Panes, and Reflective Glass Media.
Inspiration för en mycket stor funkis separat matplats, med flerfärgade väggar, en dubbelsidig öppen spis och flerfärgat golv
Inspiration för en mycket stor funkis separat matplats, med flerfärgade väggar, en dubbelsidig öppen spis och flerfärgat golv

To connect to the adjoining Living Room, the Dining area employs a similar palette of darker surfaces and finishes, chosen to create an effect that is highly evocative of past centuries, linking new and old with a poetic approach.
The dark grey concrete floor is a paired with traditional but luxurious Tadelakt Moroccan plaster, chose for its uneven and natural texture as well as beautiful earthy hues.
The supporting structure is exposed and painted in a deep red hue to suggest the different functional areas and create a unique interior which is then reflected on the exterior of the extension.
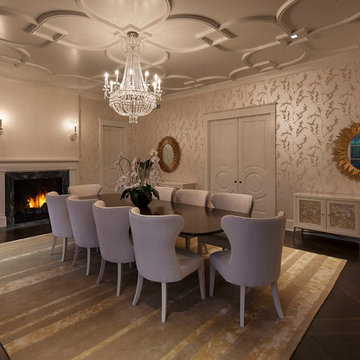
Idéer för en mycket stor klassisk separat matplats, med flerfärgade väggar, mörkt trägolv, en standard öppen spis, en spiselkrans i sten och brunt golv

Copyright © 2009 Robert Reck. All Rights Reserved.
Inspiration för en mycket stor amerikansk separat matplats, med mellanmörkt trägolv, en standard öppen spis, flerfärgade väggar, brunt golv och en spiselkrans i sten
Inspiration för en mycket stor amerikansk separat matplats, med mellanmörkt trägolv, en standard öppen spis, flerfärgade väggar, brunt golv och en spiselkrans i sten
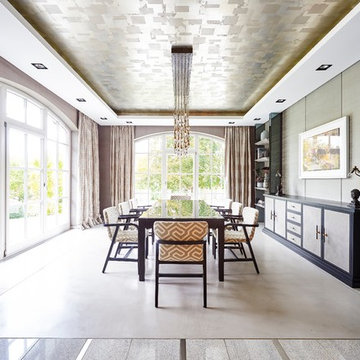
Inspiration för mycket stora klassiska matplatser, med flerfärgade väggar
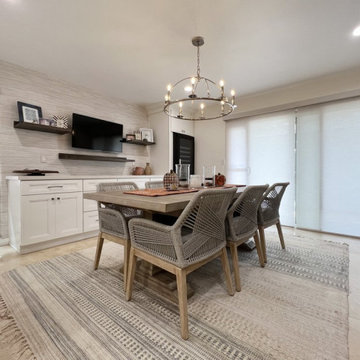
Moving to the dining area, the cohesive design continues with white custom cabinets and matching crown molding. The same quartz countertops grace the dining area, creating a seamless transition from the kitchen. A custom cabinet, thoughtfully built around a wine fridge, offers storage and a designated space for your favorite vintages.
The wall of the dining area features a touch of gray with the Waters Edge Resource Library Bahiagrass wallpaper, adding depth and texture to the space. Custom dark wood-stained shelves adorn the wall, providing a perfect display area for treasured collectibles or decorative accents.
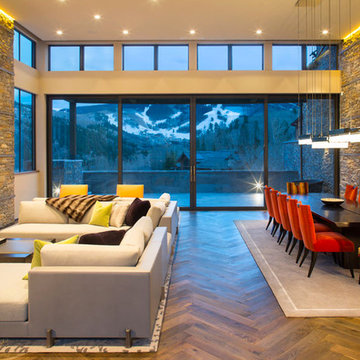
An expansive mountain contemporary home with 9,910 square feet, the home utilizes natural colors and materials, including stone, metal, glass, and wood. High ceilings throughout the home capture the sweeping views of Beaver Creek Mountain. Sustainable features include a green roof and Solar PV and Solar Thermal systems.

Bild på en mycket stor vintage separat matplats, med mellanmörkt trägolv, brunt golv och flerfärgade väggar

Bild på en mycket stor rustik separat matplats, med mörkt trägolv, flerfärgade väggar och brunt golv
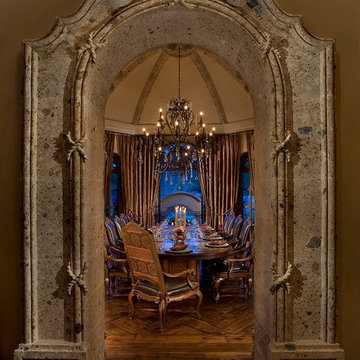
This Italian Villa formal dining room features a long wood table decorated with candles and floral that seats 12 in upholstered leather slingback chairs. The chandelier hangs from the center of the vaulted dome ceiling.
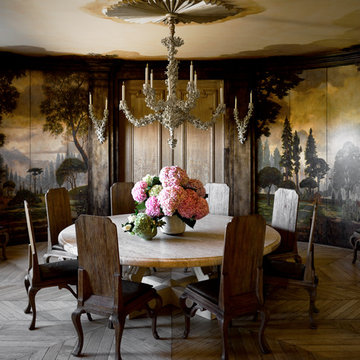
Foto på en mycket stor vintage separat matplats, med flerfärgade väggar, mellanmörkt trägolv och brunt golv
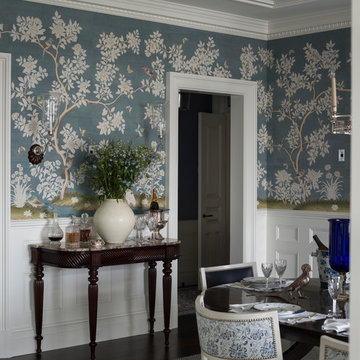
This Dining Room continues the coastal aesthetic of the home with paneled walls and a projecting rectangular bay with access to the outdoor entertainment spaces beyond.
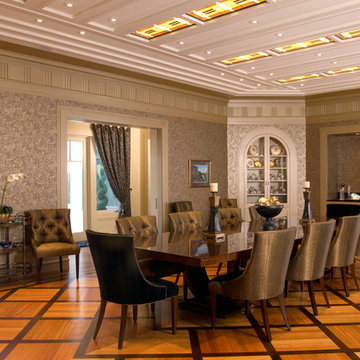
Photography by Dan Mayers,
Monarc Construction
Klassisk inredning av en mycket stor separat matplats, med flerfärgade väggar och mellanmörkt trägolv
Klassisk inredning av en mycket stor separat matplats, med flerfärgade väggar och mellanmörkt trägolv
191 foton på mycket stor matplats, med flerfärgade väggar
1