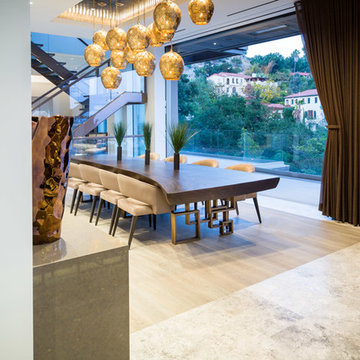943 foton på mycket stor matplats, med grå väggar
Sortera efter:
Budget
Sortera efter:Populärt i dag
1 - 20 av 943 foton
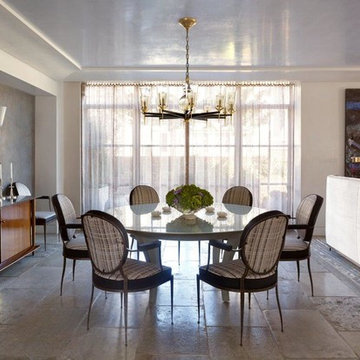
Peter Murdock
Exempel på en mycket stor modern matplats med öppen planlösning, med grå väggar och kalkstensgolv
Exempel på en mycket stor modern matplats med öppen planlösning, med grå väggar och kalkstensgolv
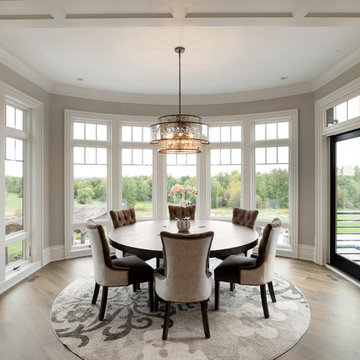
An informal dining space surrounded by windows.
This home design features a curved all of windows, adjacent to the deck. Photo by Spacecrafting
Inspiration för ett mycket stort vintage kök med matplats, med grå väggar och mellanmörkt trägolv
Inspiration för ett mycket stort vintage kök med matplats, med grå väggar och mellanmörkt trägolv

Level Three: The dining room's focal point is a sculptural table in Koa wood with bronzed aluminum legs. The comfortable dining chairs, with removable covers in an easy-care fabric, are solidly designed yet pillow soft.
Photograph © Darren Edwards, San Diego

This grand 2-story home with first-floor owner’s suite includes a 3-car garage with spacious mudroom entry complete with built-in lockers. A stamped concrete walkway leads to the inviting front porch. Double doors open to the foyer with beautiful hardwood flooring that flows throughout the main living areas on the 1st floor. Sophisticated details throughout the home include lofty 10’ ceilings on the first floor and farmhouse door and window trim and baseboard. To the front of the home is the formal dining room featuring craftsman style wainscoting with chair rail and elegant tray ceiling. Decorative wooden beams adorn the ceiling in the kitchen, sitting area, and the breakfast area. The well-appointed kitchen features stainless steel appliances, attractive cabinetry with decorative crown molding, Hanstone countertops with tile backsplash, and an island with Cambria countertop. The breakfast area provides access to the spacious covered patio. A see-thru, stone surround fireplace connects the breakfast area and the airy living room. The owner’s suite, tucked to the back of the home, features a tray ceiling, stylish shiplap accent wall, and an expansive closet with custom shelving. The owner’s bathroom with cathedral ceiling includes a freestanding tub and custom tile shower. Additional rooms include a study with cathedral ceiling and rustic barn wood accent wall and a convenient bonus room for additional flexible living space. The 2nd floor boasts 3 additional bedrooms, 2 full bathrooms, and a loft that overlooks the living room.

Photo: Lisa Petrole
Idéer för att renovera en mycket stor funkis matplats med öppen planlösning, med klinkergolv i porslin, en bred öppen spis, en spiselkrans i trä, grått golv och grå väggar
Idéer för att renovera en mycket stor funkis matplats med öppen planlösning, med klinkergolv i porslin, en bred öppen spis, en spiselkrans i trä, grått golv och grå väggar
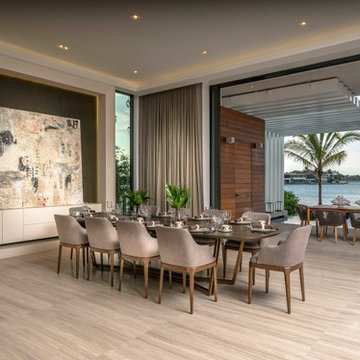
Exempel på en mycket stor modern matplats med öppen planlösning, med grå väggar, beiget golv och klinkergolv i porslin
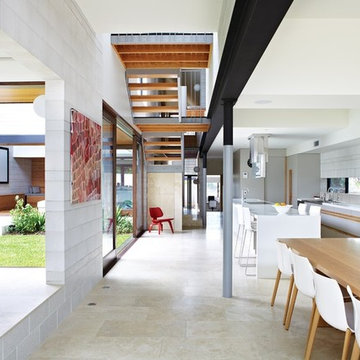
Brisbane interior designer Gary Hamer created this interior to showcase the architectural elements and original artworks. A custom designed American oak table seats 12, complemented by Arper Catifa dining chairs from Stylecraft, and a classic red Eames feature chair. Source www.garyhamerinteriors.com
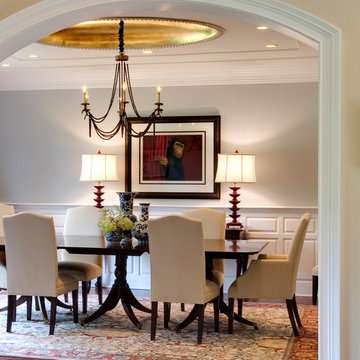
Photo: Drew Callaghan
Inspiration för mycket stora moderna matplatser, med grå väggar och mellanmörkt trägolv
Inspiration för mycket stora moderna matplatser, med grå väggar och mellanmörkt trägolv
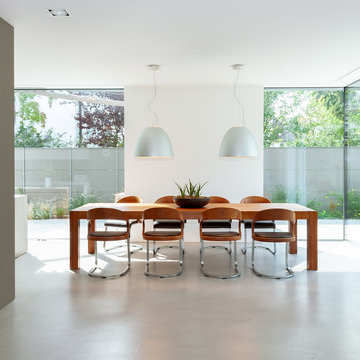
GRIMM ARCHITEKTEN BDA
Modern inredning av en mycket stor matplats med öppen planlösning, med grå väggar, en öppen vedspis, en spiselkrans i gips och grått golv
Modern inredning av en mycket stor matplats med öppen planlösning, med grå väggar, en öppen vedspis, en spiselkrans i gips och grått golv
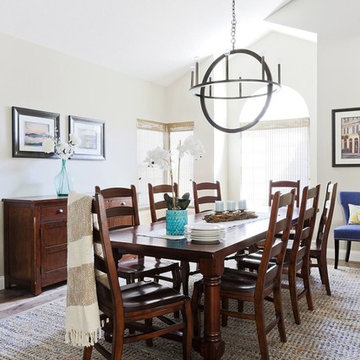
Their family expanded, and so did their home! After nearly 30 years residing in the same home they raised their children, this wonderful couple made the decision to tear down the walls and create one great open kitchen family room and dining space, partially expanding 10 feet out into their backyard. The result: a beautiful open concept space geared towards family gatherings and entertaining.
Wall color: Benjamin Moore Revere Pewter
Photography by Amy Bartlam

Inredning av en modern mycket stor matplats med öppen planlösning, med grå väggar, mellanmörkt trägolv, en dubbelsidig öppen spis och en spiselkrans i metall
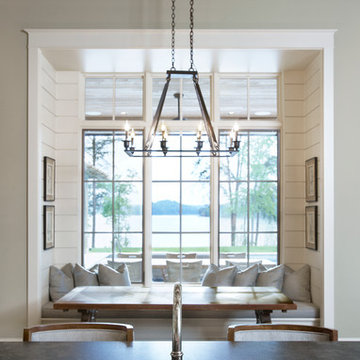
Lake Front Country Estate Kitchen, designed by Tom Markalunas, built by Resort Custom Homes. Photography by Rachael Boling
Bild på ett mycket stort vintage kök med matplats, med grå väggar
Bild på ett mycket stort vintage kök med matplats, med grå väggar

Light filled combined living and dining area, overlooking the garden. Walls: Dulux Grey Pebble 100%. Floor Tiles: Milano Stone Limestone Mistral. Tiled feature on pillars and fireplace - Silvabella by D'Amelio Stone. Fireplace: Horizon 1100 GasFire. All internal selections as well as furniture and accessories by Moda Interiors.
Photographed by DMax Photography
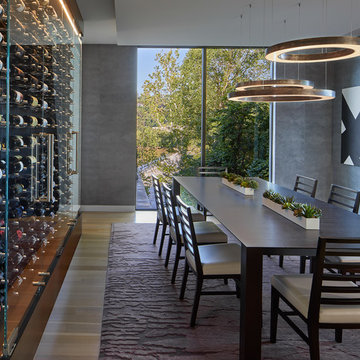
Exempel på en mycket stor modern separat matplats, med grå väggar, ljust trägolv och brunt golv
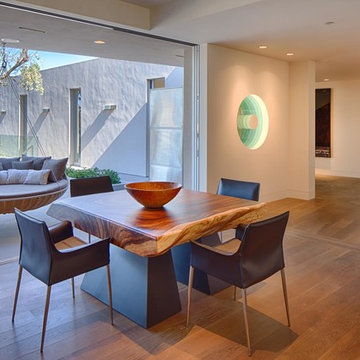
Family room with game table, bar and art collection.
Inspiration för en mycket stor funkis matplats, med grå väggar och ljust trägolv
Inspiration för en mycket stor funkis matplats, med grå väggar och ljust trägolv
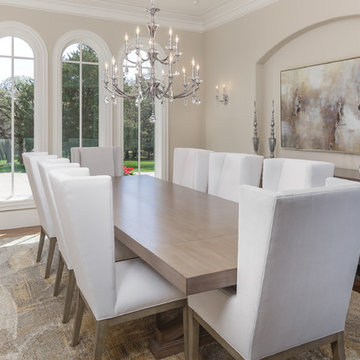
Klassisk inredning av en mycket stor separat matplats, med grå väggar, mellanmörkt trägolv och brunt golv
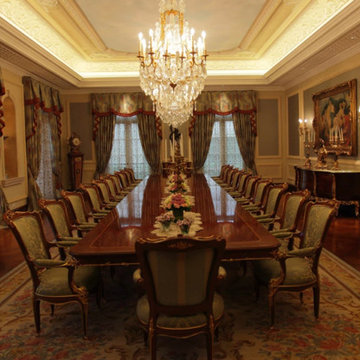
Exempel på en mycket stor klassisk separat matplats, med grå väggar, mörkt trägolv och brunt golv
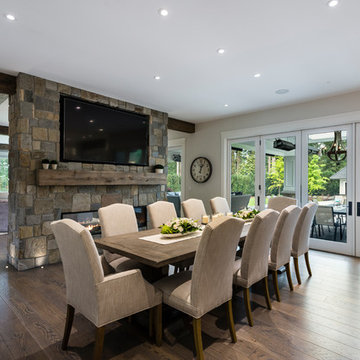
A massive expanse of folding nana-wall doors creates open-concept flow to the covered and heated patio, for year-round enjoyment. Inside, the greatroom runs the entire width of the house, separated by a substantial 2-way fireplace wrapped in stone to match the home’s exterior styling.
photography: Paul Grdina

Photography by Matthew Momberger
Bild på en mycket stor funkis matplats med öppen planlösning, med grå väggar, marmorgolv och vitt golv
Bild på en mycket stor funkis matplats med öppen planlösning, med grå väggar, marmorgolv och vitt golv
943 foton på mycket stor matplats, med grå väggar
1
